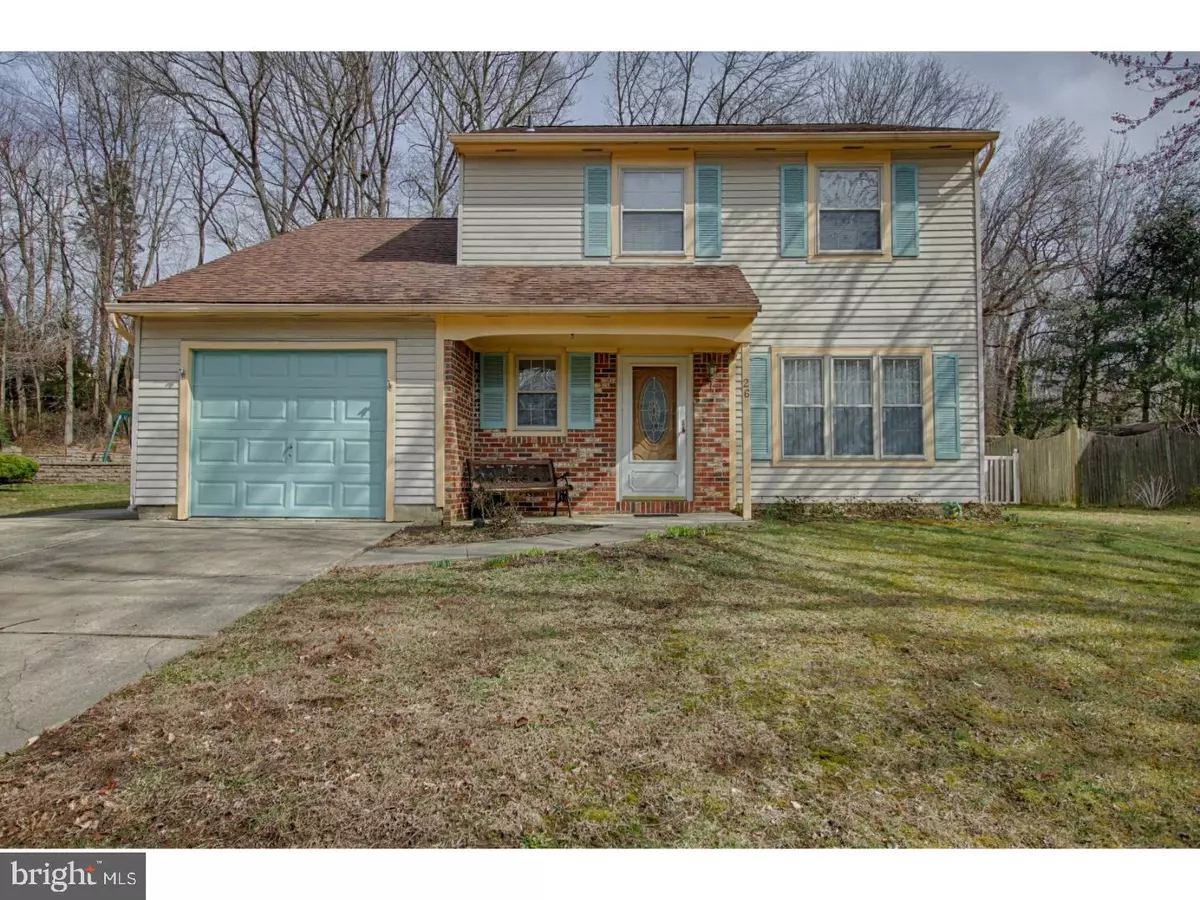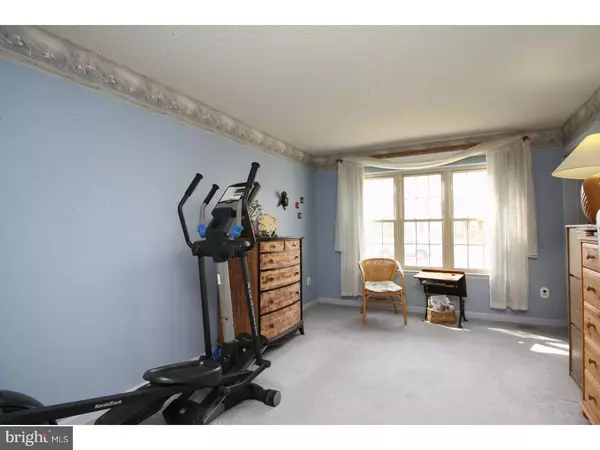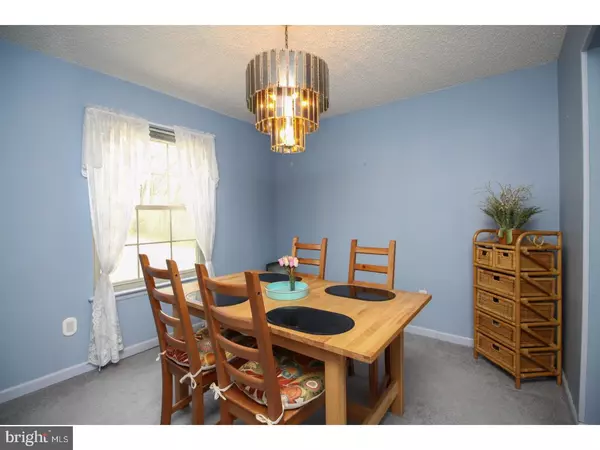$225,000
$229,900
2.1%For more information regarding the value of a property, please contact us for a free consultation.
3 Beds
2 Baths
1,750 SqFt
SOLD DATE : 05/14/2018
Key Details
Sold Price $225,000
Property Type Single Family Home
Sub Type Detached
Listing Status Sold
Purchase Type For Sale
Square Footage 1,750 sqft
Price per Sqft $128
Subdivision Tarnsfield
MLS Listing ID 1000229900
Sold Date 05/14/18
Style Colonial
Bedrooms 3
Full Baths 1
Half Baths 1
HOA Y/N N
Abv Grd Liv Area 1,750
Originating Board TREND
Year Built 1982
Annual Tax Amount $5,222
Tax Year 2017
Lot Size 10,374 Sqft
Acres 0.24
Lot Dimensions 78X133
Property Description
Home Sweet Home! Pull up to this lovely house and be immediately impressed by the beautiful brick and vinyl exterior. The shutters and outside trim were just freshly painted and make the house truly stand out. The living room features a large front-facing window and wall-to-wall carpeting. The living room opens to the dining room. The kitchen is conveniently located next to the eat-in kitchen complete with an ample amount of cabinet and counter top space, a ceiling fan, a deep sink, and wood-panel detailing. The family room is the perfect spot to curl up with a good book and unwind from your busy day. Down the main hallway, you'll find a spacious coat closet, a laundry room with access to the one-car garage, and a powder room. Upstairs you'll find a large master bedroom with two closets, one of which is a walk-in, and a door to the full bathroom. The two other bedrooms on the second floor are generously-sized and each have a large closet and a ceiling fan. The back yard is private with attractive fencing and features a brick patio and a large shed. There is a sprinkler system in both the front and rear yards. Make your appointment to come see this well-maintained, move-in ready home today!!!
Location
State NJ
County Burlington
Area Westampton Twp (20337)
Zoning R-3
Rooms
Other Rooms Living Room, Dining Room, Primary Bedroom, Bedroom 2, Kitchen, Family Room, Bedroom 1, Laundry
Interior
Interior Features Ceiling Fan(s), Kitchen - Eat-In
Hot Water Electric
Heating Electric, Forced Air
Cooling Central A/C
Flooring Fully Carpeted
Equipment Cooktop, Built-In Range, Dishwasher, Disposal, Built-In Microwave
Fireplace N
Appliance Cooktop, Built-In Range, Dishwasher, Disposal, Built-In Microwave
Heat Source Electric
Laundry Main Floor
Exterior
Exterior Feature Patio(s)
Garage Spaces 4.0
Fence Other
Utilities Available Cable TV
Water Access N
Roof Type Pitched,Shingle
Accessibility None
Porch Patio(s)
Attached Garage 1
Total Parking Spaces 4
Garage Y
Building
Lot Description Front Yard, Rear Yard, SideYard(s)
Story 2
Sewer Public Sewer
Water Public
Architectural Style Colonial
Level or Stories 2
Additional Building Above Grade, Shed
New Construction N
Schools
High Schools Rancocas Valley Regional
School District Rancocas Valley Regional Schools
Others
Senior Community No
Tax ID 37-01703-00016
Ownership Fee Simple
Acceptable Financing Conventional, VA, FHA 203(b)
Listing Terms Conventional, VA, FHA 203(b)
Financing Conventional,VA,FHA 203(b)
Read Less Info
Want to know what your home might be worth? Contact us for a FREE valuation!

Our team is ready to help you sell your home for the highest possible price ASAP

Bought with Kathleen M Hullings • Weichert Realtors - Moorestown






