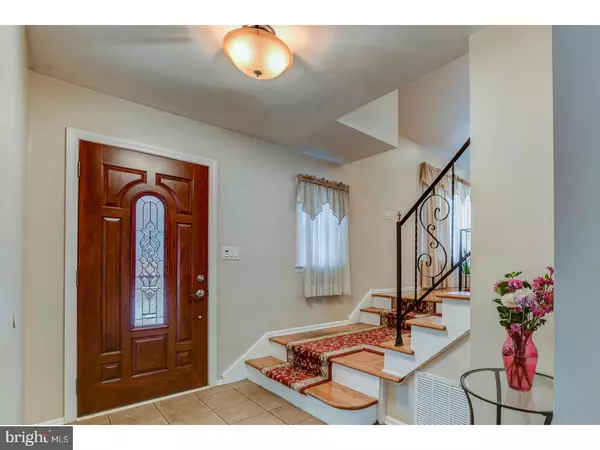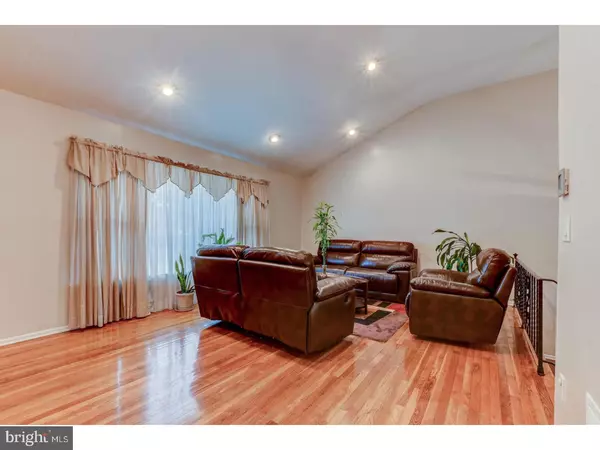$415,000
$429,000
3.3%For more information regarding the value of a property, please contact us for a free consultation.
4 Beds
3 Baths
2,104 SqFt
SOLD DATE : 05/11/2018
Key Details
Sold Price $415,000
Property Type Single Family Home
Sub Type Detached
Listing Status Sold
Purchase Type For Sale
Square Footage 2,104 sqft
Price per Sqft $197
MLS Listing ID 1000251512
Sold Date 05/11/18
Style Colonial
Bedrooms 4
Full Baths 2
Half Baths 1
HOA Y/N N
Abv Grd Liv Area 2,104
Originating Board TREND
Year Built 1969
Annual Tax Amount $9,142
Tax Year 2017
Lot Size 0.398 Acres
Acres 0.4
Property Description
This partial-brick front, split-level home is well-maintained both inside and out featuring recent upgrades, renovations, and newer windows! Gorgeous hardwood floors, a vaulted ceiling with recessed lighting and a large picture window provide a bright, inviting atmosphere in the formal living room, which overlooks the adjoining sunken formal dining room. The sun-filled kitchen offers access to the back deck and an oversized center island which serves as a dining area with seating for four, as well as extra storage space. An attractive glass tile backsplash compliments the newer cabinetry and stainless steel appliances. The family room offers a ceramic tile floor, recessed lighting and sliding door access to the back deck and above ground pool. There is a small room with a window located off of the family room which lends itself as an office or playroom. The powder room is updated with newer tile, contemporary light fixture, vanity and mirror. Hardwood floors flow up the staircase and throughout the second floor where you will find a newer, renovated hall bathroom, a linen closet, and three good size bedrooms all with ceiling fans with central lighting. A serene ambiance is created with recessed lighting in the master bedroom, which offers two closets and a newer, renovated master bath complete with upgraded tile floor and shower stall with tile surround and glass door. This home is in close proximity to restaurants, shopping, major highways, and NYC trains/buses.
Location
State NJ
County Middlesex
Area North Brunswick Twp (21214)
Zoning R2
Direction Northeast
Rooms
Other Rooms Living Room, Dining Room, Primary Bedroom, Bedroom 2, Bedroom 3, Kitchen, Family Room, Bedroom 1, Attic
Basement Partial
Interior
Interior Features Primary Bath(s), Kitchen - Island, Ceiling Fan(s), Stall Shower, Kitchen - Eat-In
Hot Water Natural Gas
Heating Gas
Cooling Central A/C
Flooring Wood, Fully Carpeted, Vinyl, Tile/Brick
Equipment Built-In Microwave
Fireplace N
Appliance Built-In Microwave
Heat Source Natural Gas
Laundry Basement
Exterior
Exterior Feature Deck(s)
Garage Spaces 2.0
Fence Other
Pool Above Ground
Water Access N
Accessibility None
Porch Deck(s)
Total Parking Spaces 2
Garage N
Building
Story 2
Sewer Public Sewer
Water Public
Architectural Style Colonial
Level or Stories 2
Additional Building Above Grade
Structure Type Cathedral Ceilings
New Construction N
Schools
Elementary Schools John Adams
Middle Schools Linwood
High Schools North Brunsick Township
School District North Brunswick Township Public Schools
Others
Senior Community No
Tax ID 14-00048-00005
Ownership Fee Simple
Acceptable Financing Conventional
Listing Terms Conventional
Financing Conventional
Read Less Info
Want to know what your home might be worth? Contact us for a FREE valuation!

Our team is ready to help you sell your home for the highest possible price ASAP

Bought with Non Subscribing Member • Non Member Office






