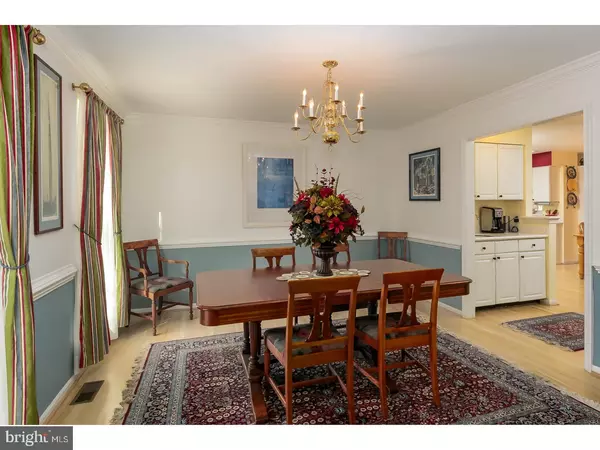$664,000
$675,000
1.6%For more information regarding the value of a property, please contact us for a free consultation.
5 Beds
5 Baths
3,289 SqFt
SOLD DATE : 05/11/2018
Key Details
Sold Price $664,000
Property Type Single Family Home
Sub Type Detached
Listing Status Sold
Purchase Type For Sale
Square Footage 3,289 sqft
Price per Sqft $201
Subdivision Kings Crossing
MLS Listing ID 1000226680
Sold Date 05/11/18
Style Traditional
Bedrooms 5
Full Baths 4
Half Baths 1
HOA Y/N N
Abv Grd Liv Area 3,289
Originating Board TREND
Year Built 1994
Annual Tax Amount $17,306
Tax Year 2017
Lot Size 3.500 Acres
Acres 3.5
Lot Dimensions IRR
Property Description
Outstanding! Truly a Rare find in Desirable Kings Crossing! This 5 bedroom 4 1/2 bath home is nestled into a cul-de-sac location, and backed by acres of privacy. From the grand foyer, enter the impressive two-story family room streaming with natural sunlight, and a cozy fireplace. The adjoining eat-in kitchen offers the open concept floor plan you're looking for, with a fantastic island cook-top, double wall ovens, butlers pantry, and lots of cabinets & counter space, a chef's delight. Also on this main level is the formal Dining Room, and Formal Living Room, plus the Bonus Sunroom with skylights and hardwood floors, and the Office with french doors for privacy and built-in shelving. The main level also offers not one, but two decks constructed of Ipe - a beautiful exotic hardwood, naturally resistant to the elements. Upstairs the Master Suite includes a walk-in closet, and en suite with double sinks, jacuzzi style tub, and stall shower as well as plenty of natural streaming sunlight. Three additional generous sized bedrooms, hall bath, and a jack-n-jill bath for bedrooms three & four. The 5th bedroom and 4th full bath are located in the bright & cheery, walk-out English Basement which has larger windows, and finished space for a gym and/or a game room area, plus wet bar as well as unfinished space for storage and a workshop. New Two Zoned HVAC system (1.5yrs), and basement freshly painted with a light neutral color, tons of closet space throughout will impress you. Kings Crossing is just minutes from downtown Moorestown and easy access to major roads, highways, and shopping. There is so much to appreciate about this home, you will want to see this one quickly!
Location
State NJ
County Burlington
Area Moorestown Twp (20322)
Zoning RES
Rooms
Other Rooms Living Room, Dining Room, Primary Bedroom, Bedroom 2, Bedroom 3, Kitchen, Family Room, Bedroom 1, Other
Basement Full, Outside Entrance, Fully Finished
Interior
Interior Features Primary Bath(s), Kitchen - Island, Butlers Pantry, Skylight(s), Ceiling Fan(s), Wet/Dry Bar, Stall Shower, Kitchen - Eat-In
Hot Water Natural Gas
Heating Gas, Zoned
Cooling Central A/C
Flooring Wood, Fully Carpeted, Tile/Brick
Fireplaces Number 1
Equipment Cooktop, Oven - Double, Dishwasher, Built-In Microwave
Fireplace Y
Appliance Cooktop, Oven - Double, Dishwasher, Built-In Microwave
Heat Source Natural Gas
Laundry Main Floor
Exterior
Exterior Feature Deck(s)
Parking Features Inside Access, Garage Door Opener
Garage Spaces 2.0
Utilities Available Cable TV
Water Access N
Roof Type Pitched,Shingle
Accessibility None
Porch Deck(s)
Attached Garage 2
Total Parking Spaces 2
Garage Y
Building
Lot Description Cul-de-sac, Irregular, Trees/Wooded, Front Yard, Rear Yard, SideYard(s)
Story 2
Sewer Public Sewer
Water Public
Architectural Style Traditional
Level or Stories 2
Additional Building Above Grade
Structure Type Cathedral Ceilings
New Construction N
Schools
Elementary Schools Moorestown Upper
Middle Schools Wm Allen Iii
High Schools Moorestown
School District Moorestown Township Public Schools
Others
Senior Community No
Tax ID 22-04900-00064
Ownership Fee Simple
Read Less Info
Want to know what your home might be worth? Contact us for a FREE valuation!

Our team is ready to help you sell your home for the highest possible price ASAP

Bought with Robert L Walton • Connection Realtors






