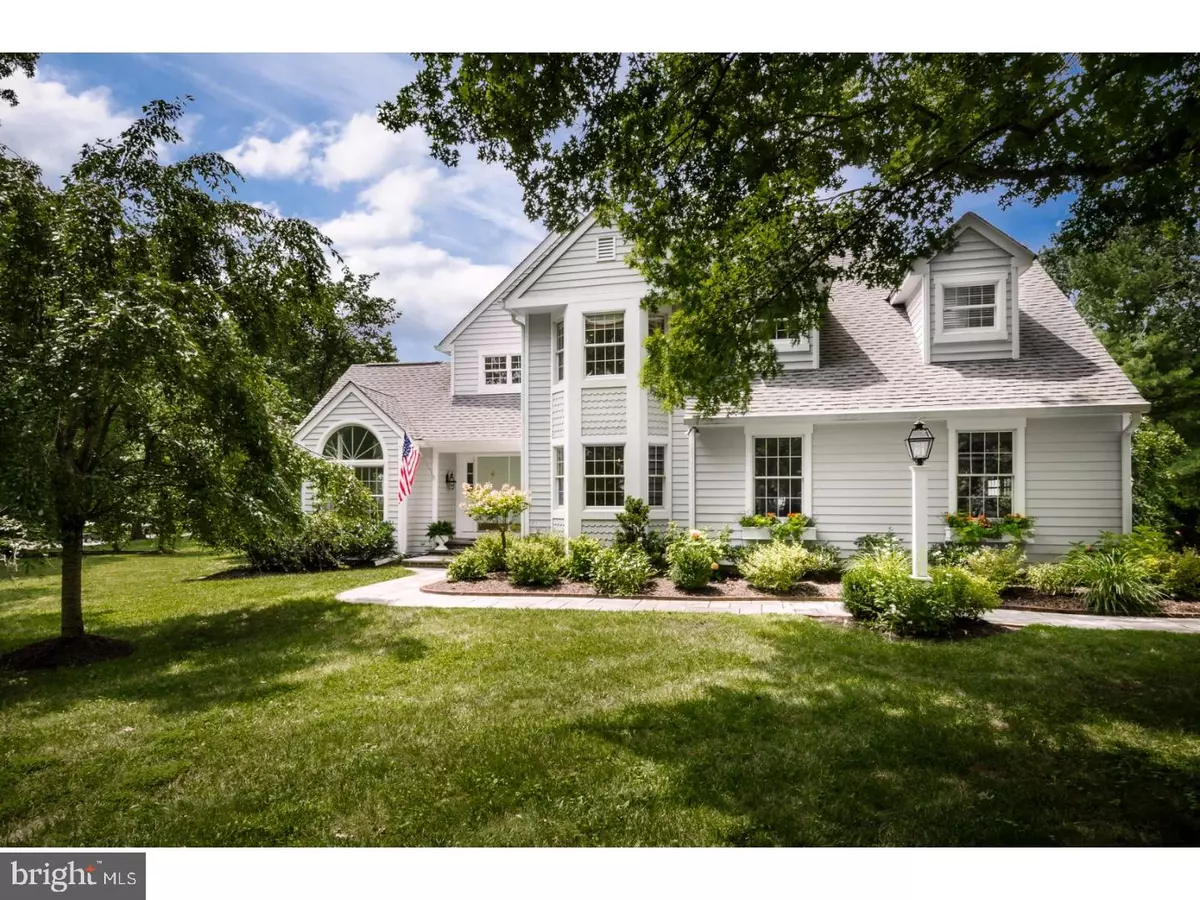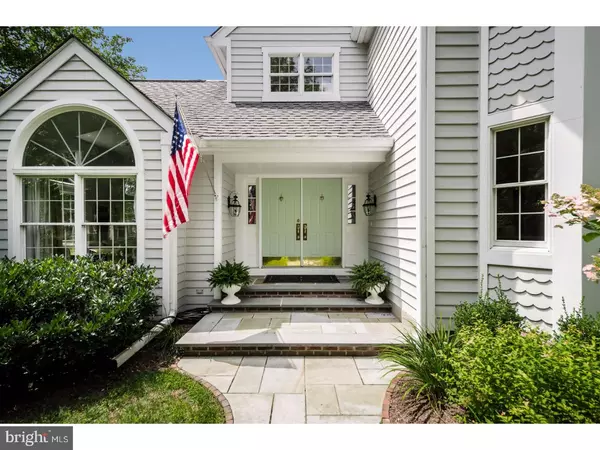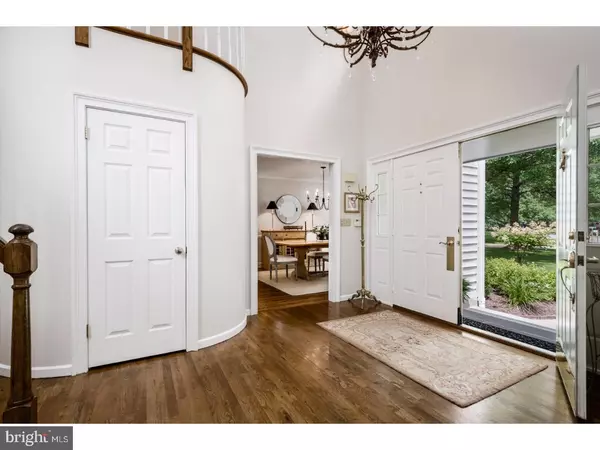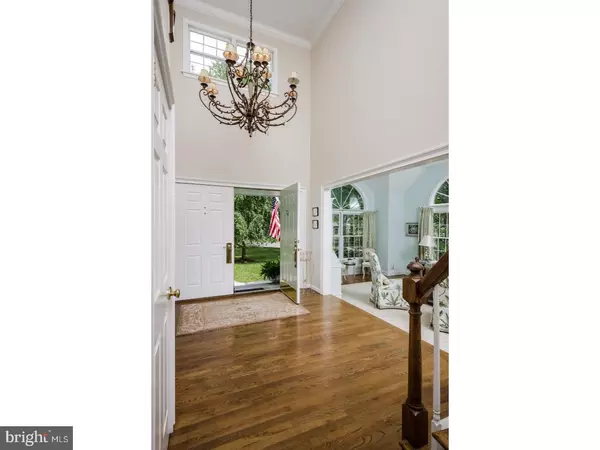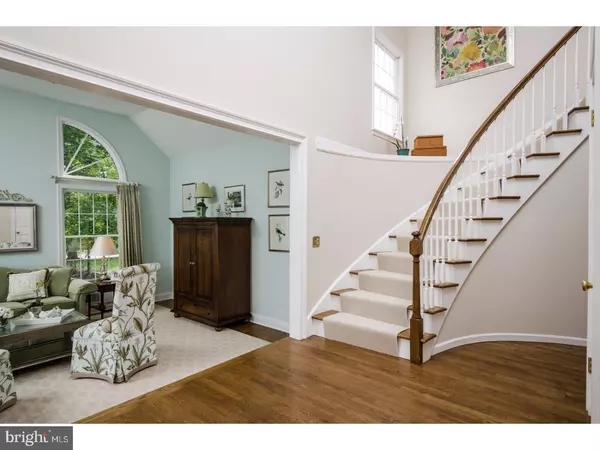$700,000
$710,000
1.4%For more information regarding the value of a property, please contact us for a free consultation.
4 Beds
3 Baths
SOLD DATE : 05/10/2018
Key Details
Sold Price $700,000
Property Type Single Family Home
Sub Type Detached
Listing Status Sold
Purchase Type For Sale
Subdivision Pennington Woods
MLS Listing ID 1000264523
Sold Date 05/10/18
Style Colonial,Traditional
Bedrooms 4
Full Baths 2
Half Baths 1
HOA Y/N Y
Originating Board TREND
Year Built 1985
Annual Tax Amount $17,379
Tax Year 2017
Lot Dimensions 187' X 161'
Property Description
Looking for a move-in-ready, stylish home conveniently located within walking distance to Toll Gate Grammar School? Don't miss this special property boasting lots of curb appeal with a French stone-lined driveway, winding bluestone walkway, hand-picked foundation plantings, Walpole Woodworkers fence and fixtures, and self-watering window boxes all recently installed by Princeton Land Design. Walk through the double doors into a two-story, light-filled foyer with spiral staircase revealing a lovingly cared for home with hardwood floors, custom windows, and freshly painted rooms. This pretty four-bedroom home includes a master bedroom suite with his and hers walk-in closets and and a newly renovated master bathroom. Designed by Blue Lotus Kitchen and Bath, the inviting master bathroom features radiant heat floors, an attractive sky-lit vessel tub, and over-sized frameless glass shower. On the first floor, enjoy a sunny, southern-exposed family room with gas fireplace and the large, updated kitchen with modern appliances, Quartz counter tops and windows overlooking a fenced-in yard. Kitchen opens to a mudroom with plenty of storage, a new washer/dryer and a doorway to the two-car garage with new garage doors. Basement features a finished play area and lots of enclosed storage shelves. Public utilities enhance this custom home. Pennington Borough shops and restaurants are within an easy stroll.
Location
State NJ
County Mercer
Area Pennington Boro (21108)
Zoning R100
Direction Southwest
Rooms
Other Rooms Living Room, Dining Room, Primary Bedroom, Bedroom 2, Bedroom 3, Kitchen, Game Room, Family Room, Foyer, Bedroom 1, Laundry, Other, Attic, Primary Bathroom
Basement Full
Interior
Interior Features Primary Bath(s), Skylight(s), Kitchen - Eat-In
Hot Water Natural Gas
Heating Forced Air
Cooling Central A/C
Flooring Wood
Fireplaces Number 1
Equipment Built-In Range, Oven - Self Cleaning, Dishwasher, Refrigerator, Built-In Microwave
Fireplace Y
Appliance Built-In Range, Oven - Self Cleaning, Dishwasher, Refrigerator, Built-In Microwave
Heat Source Natural Gas
Laundry Main Floor
Exterior
Exterior Feature Deck(s)
Garage Spaces 2.0
Fence Other
Utilities Available Cable TV
Water Access N
Roof Type Shingle
Accessibility None
Porch Deck(s)
Attached Garage 2
Total Parking Spaces 2
Garage Y
Building
Lot Description Corner, Level, Front Yard, Rear Yard, SideYard(s)
Story 2
Sewer Public Sewer
Water Public
Architectural Style Colonial, Traditional
Level or Stories 2
New Construction N
Schools
Elementary Schools Toll Gate Grammar School
Middle Schools Timberlane
High Schools Central
School District Hopewell Valley Regional Schools
Others
Senior Community No
Tax ID 08-01002-00044
Ownership Fee Simple
Acceptable Financing Conventional
Listing Terms Conventional
Financing Conventional
Read Less Info
Want to know what your home might be worth? Contact us for a FREE valuation!

Our team is ready to help you sell your home for the highest possible price ASAP

Bought with Jane Henderson Kenyon • Callaway Henderson Sotheby's Int'l-Princeton

