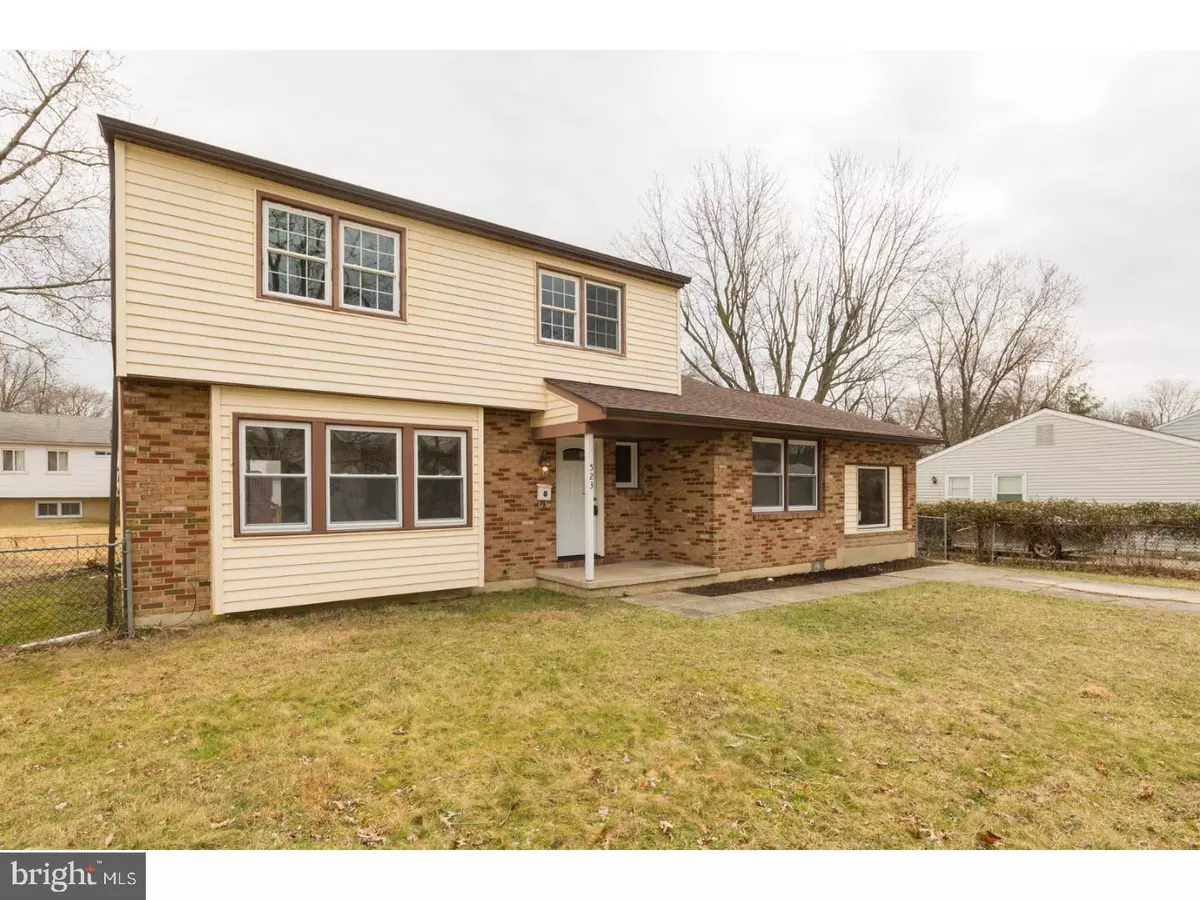$187,000
$185,000
1.1%For more information regarding the value of a property, please contact us for a free consultation.
4 Beds
2 Baths
1,989 SqFt
SOLD DATE : 05/04/2018
Key Details
Sold Price $187,000
Property Type Single Family Home
Sub Type Detached
Listing Status Sold
Purchase Type For Sale
Square Footage 1,989 sqft
Price per Sqft $94
Subdivision Warwick Hills
MLS Listing ID 1000235842
Sold Date 05/04/18
Style Colonial
Bedrooms 4
Full Baths 1
Half Baths 1
HOA Y/N N
Abv Grd Liv Area 1,989
Originating Board TREND
Year Built 1970
Annual Tax Amount $5,895
Tax Year 2017
Lot Dimensions 67X116
Property Description
Nestled back on a quiet cul-de-sac, you'll find 523 Carver Court. Once entering this home, you'll feel the warmth of the new solid hardwood bamboo flooring throughout the main level. Drenched in natural sun light (majority of windows have been replaced), you'll spend lots of time in one of the three large living areas. Enter into the foyer - to the left you have a large living room with oversized windows. This room opens up into a bright dining room with sliders out to a huge deck. The dining room is also open to the kitchen which boasts new level 3 granite countertops, new appliances, and new hardware. On other side of the home, you'll find a large family room that opens to a large great room with painted exposed brick. To finish off this floor, you'll find a powder room off the family room and the laundry room/utility closet/mud room. Make your way upstairs to find 4 good sized bedrooms and a completely renovated full bathroom. Outside, there is plenty of space for entertaining in the fenced in rear yard. This home is located right behind Tavistock Country Club and in close proximity to Tavistock Swim Club, tons of shopping, and easy access to 295, 676, 30, 168. Less than 20 minutes to Philadelphia!
Location
State NJ
County Camden
Area Lawnside Boro (20421)
Zoning RES
Rooms
Other Rooms Living Room, Dining Room, Primary Bedroom, Bedroom 2, Bedroom 3, Kitchen, Family Room, Bedroom 1, Attic
Interior
Hot Water Natural Gas
Heating Gas
Cooling Central A/C
Flooring Wood, Fully Carpeted, Tile/Brick
Fireplace N
Window Features Replacement
Heat Source Natural Gas
Laundry Main Floor
Exterior
Exterior Feature Deck(s)
Water Access N
Roof Type Shingle
Accessibility None
Porch Deck(s)
Garage N
Building
Lot Description Cul-de-sac
Story 2
Sewer Public Sewer
Water Public
Architectural Style Colonial
Level or Stories 2
Additional Building Above Grade
New Construction N
Schools
School District Haddon Heights Schools
Others
Senior Community No
Tax ID 21-00202-00016
Ownership Fee Simple
Acceptable Financing Conventional, VA, FHA 203(b)
Listing Terms Conventional, VA, FHA 203(b)
Financing Conventional,VA,FHA 203(b)
Read Less Info
Want to know what your home might be worth? Contact us for a FREE valuation!

Our team is ready to help you sell your home for the highest possible price ASAP

Bought with Nikunj N Shah • Long & Foster Real Estate, Inc.






