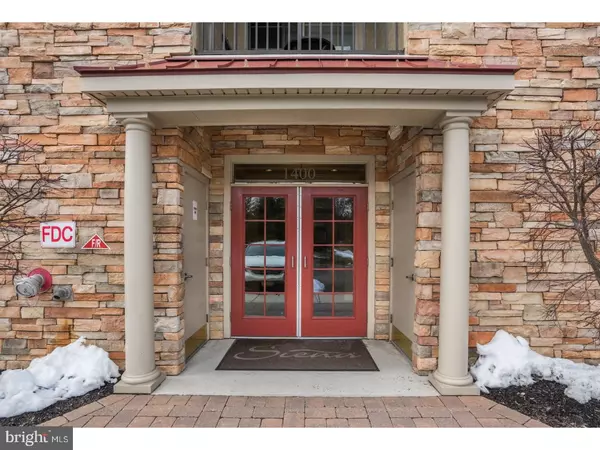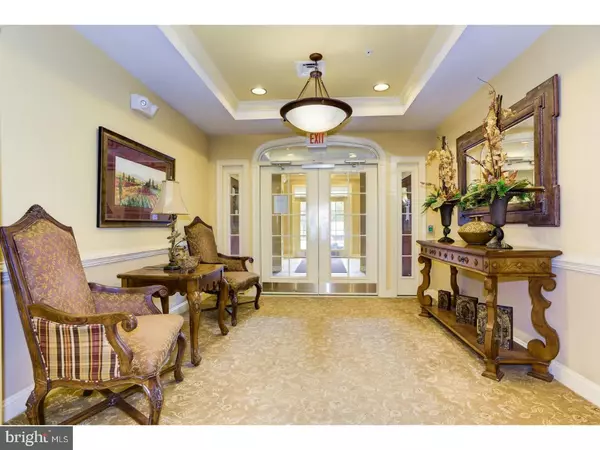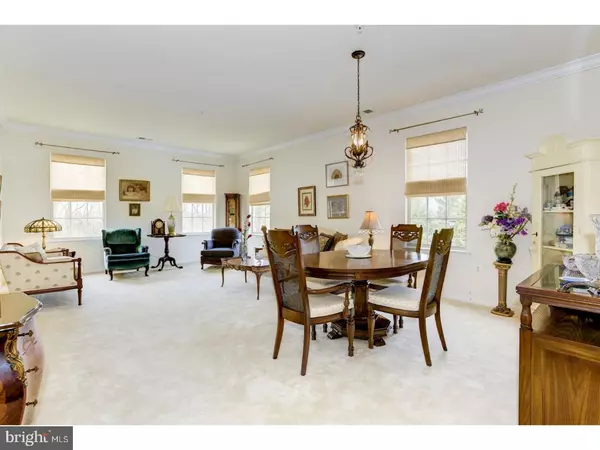$165,000
$169,900
2.9%For more information regarding the value of a property, please contact us for a free consultation.
2 Beds
2 Baths
1,547 SqFt
SOLD DATE : 05/01/2018
Key Details
Sold Price $165,000
Property Type Single Family Home
Sub Type Unit/Flat/Apartment
Listing Status Sold
Purchase Type For Sale
Square Footage 1,547 sqft
Price per Sqft $106
Subdivision Siena
MLS Listing ID 1000279352
Sold Date 05/01/18
Style Traditional
Bedrooms 2
Full Baths 2
HOA Fees $213/mo
HOA Y/N N
Abv Grd Liv Area 1,547
Originating Board TREND
Year Built 2010
Annual Tax Amount $5,951
Tax Year 2017
Lot Dimensions 00X00
Property Description
Beautiful, meticulously maintained 2 bedroom luxury Palazzo model in Cinnaminson's Siena! Large spacious floor plan in elevator served building with lovely lobby areas and private, secure entrances. Pretty foyer entry with hardwood flooring, double coat closet plus large walk-in storage area. Arched entry to bright & sunny Living and Dining Rooms with crown molding and plush beige carpeting. Both rooms open to spacious kitchen with 42" cherry cabinetry (some with pull-out drawers), pantry closet & upgraded appliances. Lovely eat-in area with slider to private Veranda overlooking wooded area. Spacious master suite with plush beige carpeting, tray ceiling & two large closets, one a walk-in. Very large master bath with double cherry vanity, huge linen closet, tile shower with bench and ceramic tile flooring. Convenient second bedroom also with a walk in closet. Laundry room with shelving & matching Whirlpool washer & dryer to remain. Second full bath with cherry vanity and one piece tub surround. Vinyl tilt double hung windows throughout for easy cleaning, custom window blinds & upgraded light fixtures. Most desirable building with nice views from all windows and on site Siena club center with card lounge, kitchenette, billiards, computer area and fitness! Easy access to shopping, restaurants & transportation and Easy to show!
Location
State NJ
County Burlington
Area Cinnaminson Twp (20308)
Zoning RES
Rooms
Other Rooms Living Room, Dining Room, Primary Bedroom, Kitchen, Bedroom 1, Laundry, Other
Interior
Interior Features Primary Bath(s), Butlers Pantry, Sprinkler System, Elevator, Intercom, Stall Shower, Kitchen - Eat-In
Hot Water Natural Gas
Heating Gas, Forced Air
Cooling Central A/C
Flooring Wood, Fully Carpeted, Vinyl
Equipment Built-In Range, Dishwasher, Disposal, Built-In Microwave
Fireplace N
Appliance Built-In Range, Dishwasher, Disposal, Built-In Microwave
Heat Source Natural Gas
Laundry Main Floor
Exterior
Exterior Feature Balcony
Utilities Available Cable TV
Amenities Available Club House
Water Access N
Roof Type Shingle
Accessibility None
Porch Balcony
Garage N
Building
Story 1
Sewer Public Sewer
Water Public
Architectural Style Traditional
Level or Stories 1
Additional Building Above Grade
Structure Type 9'+ Ceilings
New Construction N
Schools
School District Cinnaminson Township Public Schools
Others
Pets Allowed Y
HOA Fee Include Common Area Maintenance,Ext Bldg Maint,Snow Removal,Trash,Parking Fee,Health Club,Management
Senior Community Yes
Tax ID 08-02102-00055 01-C1424
Ownership Condominium
Acceptable Financing Conventional
Listing Terms Conventional
Financing Conventional
Pets Allowed Case by Case Basis
Read Less Info
Want to know what your home might be worth? Contact us for a FREE valuation!

Our team is ready to help you sell your home for the highest possible price ASAP

Bought with Lisa L Gardiner • Weichert Realtors - Moorestown






