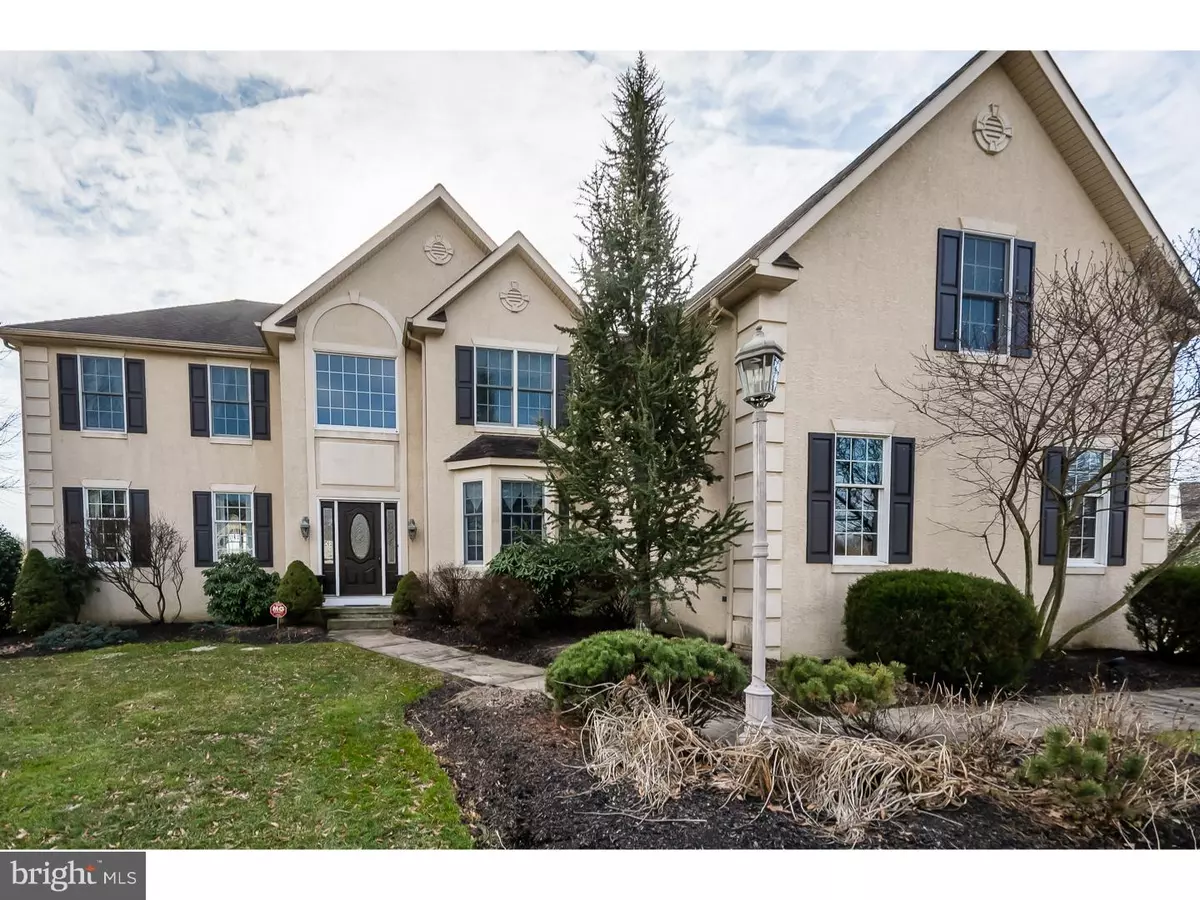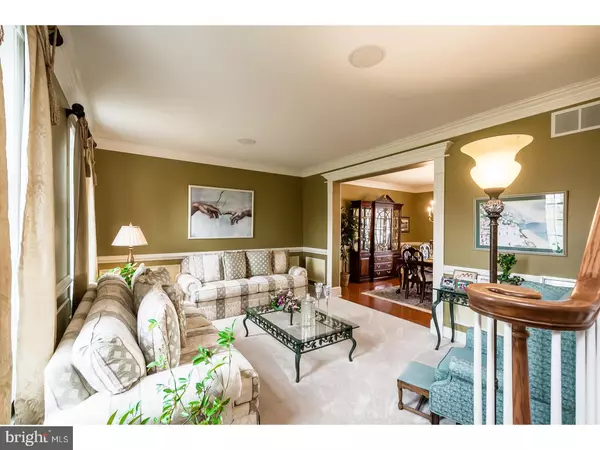$520,000
$549,900
5.4%For more information regarding the value of a property, please contact us for a free consultation.
4 Beds
4 Baths
3,700 SqFt
SOLD DATE : 05/03/2018
Key Details
Sold Price $520,000
Property Type Single Family Home
Sub Type Detached
Listing Status Sold
Purchase Type For Sale
Square Footage 3,700 sqft
Price per Sqft $140
Subdivision Burrs Road Estates
MLS Listing ID 1005468173
Sold Date 05/03/18
Style Colonial
Bedrooms 4
Full Baths 3
Half Baths 1
HOA Y/N N
Abv Grd Liv Area 3,700
Originating Board TREND
Year Built 2002
Annual Tax Amount $14,330
Tax Year 2017
Lot Size 1.940 Acres
Acres 1.94
Lot Dimensions 1.94
Property Description
Stunning executive home available in the much sought after Burrs Road Estates. Beyond the tremendous curb appeal,through the newer front door, the home welcomes you into a two-story foyer with hardwood flooring. The formal dining room offers hardwood flooring, crown molding and chair rail. The chef's kitchen boasts beautiful cherry cabinetry, double stainless steel sink, center island, granite counters, tile flooring, a pantry, a full stainless steel appliance package including a 1 year old dishwasher and recessed lighting. The family room offers gorgeous Brazilian Cherry floors, plantation shutters, ceiling fan and gas fireplace. Upstairs you will find 4 spacious bedrooms including a master suite with hardwood flooring, crown molding, large walk-in closet and a tray ceiling. The master bathroom has stone flooring, a dual sink vanity, garden soaking tub and frame less shower with body sprays. The second floor hallway also offers hardwood flooring. There is a a hall bath with a dual sink vanity to service the second and third bedrooms while the fourth bedroom has a private bathroom with large fully tiled shower. There is also a large walk-in closet, a second reach-in closet and a ceiling fan. Each room has a heat return and the home is a PSE&G Energy Star home. There are Anderson Windows throughout and all are tinted with a UV coating to prevent fading of furniture and flooring. The spectacular backyard includes a 40x16 composite covered deck and a beautiful heated 30,000 gallon black bottom gunite saltwater pool with beach entry. There is a firepit, a natural gas grill and plumbing for an outdoor kitchen. The property also offers a 20 zoned irrigation system on the nearly two acre parcel. Other features include 2 x 6 exterior wall framing, a commercial grade water softening system and an unfinished basement with added height for full ceiling height should the buyer be interested in finishing the basement in the future.
Location
State NJ
County Burlington
Area Springfield Twp (20334)
Zoning AR3
Rooms
Other Rooms Living Room, Dining Room, Primary Bedroom, Bedroom 2, Bedroom 3, Kitchen, Family Room, Bedroom 1, Laundry, Other, Attic
Basement Full, Unfinished
Interior
Interior Features Primary Bath(s), Kitchen - Island, Ceiling Fan(s), Attic/House Fan, Sprinkler System, Kitchen - Eat-In
Hot Water Natural Gas
Heating Gas, Forced Air
Cooling Central A/C
Flooring Wood, Fully Carpeted, Tile/Brick
Fireplaces Number 1
Equipment Oven - Self Cleaning, Dishwasher
Fireplace Y
Window Features Energy Efficient
Appliance Oven - Self Cleaning, Dishwasher
Heat Source Natural Gas
Laundry Main Floor
Exterior
Exterior Feature Deck(s), Porch(es)
Parking Features Inside Access, Garage Door Opener
Garage Spaces 3.0
Fence Other
Pool In Ground
Utilities Available Cable TV
Water Access N
Roof Type Shingle
Accessibility Mobility Improvements
Porch Deck(s), Porch(es)
Attached Garage 3
Total Parking Spaces 3
Garage Y
Building
Lot Description Corner, Front Yard, Rear Yard, SideYard(s)
Story 2
Sewer On Site Septic
Water Well
Architectural Style Colonial
Level or Stories 2
Additional Building Above Grade
Structure Type Cathedral Ceilings,9'+ Ceilings,High
New Construction N
Schools
Middle Schools Northern Burlington County Regional
High Schools Northern Burlington County Regional
School District Northern Burlington Count Schools
Others
Pets Allowed Y
Senior Community No
Tax ID 34-00405 03-00004
Ownership Fee Simple
Security Features Security System
Acceptable Financing Conventional
Listing Terms Conventional
Financing Conventional
Pets Allowed Case by Case Basis
Read Less Info
Want to know what your home might be worth? Contact us for a FREE valuation!

Our team is ready to help you sell your home for the highest possible price ASAP

Bought with Lauren Regina • Agent06 LLC






