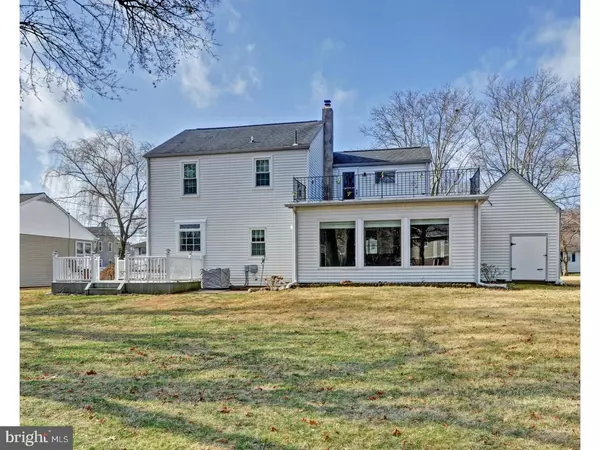$255,000
$259,900
1.9%For more information regarding the value of a property, please contact us for a free consultation.
3 Beds
2 Baths
1,737 SqFt
SOLD DATE : 04/27/2018
Key Details
Sold Price $255,000
Property Type Single Family Home
Sub Type Detached
Listing Status Sold
Purchase Type For Sale
Square Footage 1,737 sqft
Price per Sqft $146
Subdivision None Available
MLS Listing ID 1000169996
Sold Date 04/27/18
Style Cape Cod
Bedrooms 3
Full Baths 1
Half Baths 1
HOA Y/N N
Abv Grd Liv Area 1,737
Originating Board TREND
Year Built 1951
Annual Tax Amount $6,305
Tax Year 2017
Lot Size 10,141 Sqft
Acres 0.23
Lot Dimensions 78X130
Property Description
This is a one of a kind home with the most spacious main floor living area. The open,flowing design of this home is full of charm and character and will want you to entertain just to show it off! The gleaming hardwood floors are just beautiful and the gorgeous kitchen offers an abundance of cabinets and granite counter tops that provides great space for the chef of the house. Stainless steel appliances are all included. Don't miss the eye-catching traverse leaded glass window over your sink area and the one installed in your master bedroom, as well. These custom windows add such appeal. The additional family room has a full rear wall of windows so you can enjoy nature and even a small view of the river from the inside or from your rear deck or patio. The dining room is adjacent to an all season sun room that opens to the rear L-shaped deck that spans on the side to the rear of house. This home will please even the fussiest buyer, so agents do not delay your showing on this one. There is a partially finished basement and a full laundry and utility section in basement, too. The attached one car garage gains access from door at driveway and a second front entrance allows easy access into house after garage door is closed. This home has it all! Great location for commuters.
Location
State NJ
County Burlington
Area Florence Twp (20315)
Zoning RES
Rooms
Other Rooms Living Room, Dining Room, Primary Bedroom, Bedroom 2, Kitchen, Family Room, Bedroom 1, Laundry, Other, Attic
Basement Partial
Interior
Interior Features Kitchen - Island, Butlers Pantry, Ceiling Fan(s), Stain/Lead Glass
Hot Water Natural Gas
Heating Gas, Forced Air
Cooling Central A/C
Flooring Wood, Tile/Brick
Fireplaces Number 1
Equipment Built-In Range, Dishwasher
Fireplace Y
Window Features Energy Efficient
Appliance Built-In Range, Dishwasher
Heat Source Natural Gas
Laundry Basement
Exterior
Exterior Feature Deck(s), Roof, Patio(s)
Garage Spaces 1.0
View Y/N Y
Water Access N
View Water
Roof Type Flat,Pitched
Accessibility None
Porch Deck(s), Roof, Patio(s)
Attached Garage 1
Total Parking Spaces 1
Garage Y
Building
Lot Description Rear Yard
Story 1.5
Foundation Brick/Mortar
Sewer Public Sewer
Water Public
Architectural Style Cape Cod
Level or Stories 1.5
Additional Building Above Grade, Shed
New Construction N
Schools
High Schools Florence Township Memorial
School District Florence Township Public Schools
Others
Senior Community No
Tax ID 15-00098-00012
Ownership Fee Simple
Acceptable Financing Conventional, VA, FHA 203(b), USDA
Listing Terms Conventional, VA, FHA 203(b), USDA
Financing Conventional,VA,FHA 203(b),USDA
Read Less Info
Want to know what your home might be worth? Contact us for a FREE valuation!

Our team is ready to help you sell your home for the highest possible price ASAP

Bought with Raymond C Moorhouse • Keller Williams Realty - Moorestown






