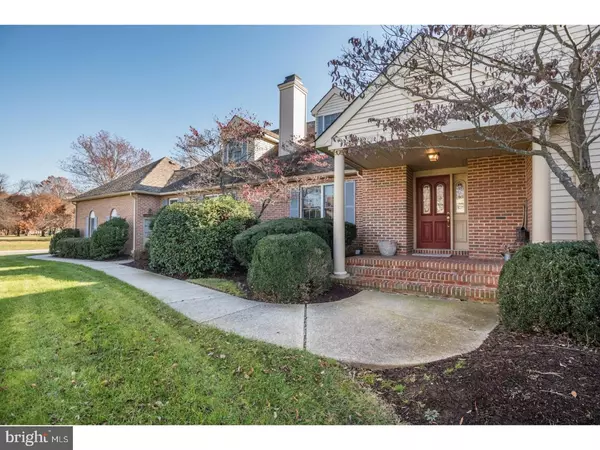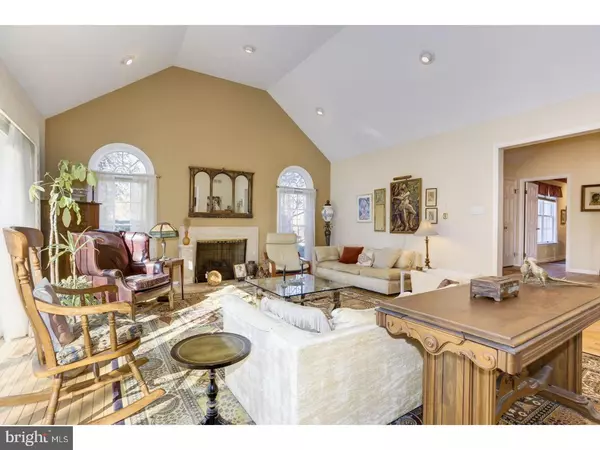$632,500
$665,000
4.9%For more information regarding the value of a property, please contact us for a free consultation.
4 Beds
3 Baths
4,144 SqFt
SOLD DATE : 04/25/2018
Key Details
Sold Price $632,500
Property Type Single Family Home
Sub Type Twin/Semi-Detached
Listing Status Sold
Purchase Type For Sale
Square Footage 4,144 sqft
Price per Sqft $152
Subdivision Windrow Clusters
MLS Listing ID 1004267361
Sold Date 04/25/18
Style Traditional
Bedrooms 4
Full Baths 2
Half Baths 1
HOA Fees $750/mo
HOA Y/N Y
Abv Grd Liv Area 4,144
Originating Board TREND
Year Built 1987
Annual Tax Amount $13,920
Tax Year 2017
Lot Dimensions 0X0
Property Description
Maintenance free living--Very serene, yet conveniently nestled in the center of town....This highly desirable sun splashed end unit in Windrow Clusters boasts a wonderfully flexible floorplan that provides plenty of room for all. The grand 2 story entrance with graceful curved staircase welcomes your guests into 4,ooo+ sqft. well maintained home. Large first floor master bedroom en suite-- with sitting area, walk in closets,and bath with soaking tub is a great space to relax at the end of a busy day. Thoughtful layout-- The master is tucked away at one end of the house, a potential 2nd bedroom/office/den is located across the hall. Flexible 2nd floor layout--additional bedrooms/2nd great room/tween retreat/or office are situated upstairs and are accommodated by a full bath. The handsome sunk-in Great Room has a glamorous fireplace with soaring vaulted ceiling and is adjacent to a nicely sized dining room. A cozy den has handsome custom bookshelves that flank the brick fireplace. Great open concept kitchen with island seating, abundant cabinetry and stainless appliances. Hosting a large gathering? Take the celebration outside-- 3 sets of sliders open out to the newly refurbished patio. Extend your entertaining space when weather permits and overlook the park like lawn. Immense unfinished basement space-create your little ones' playroom, your dream wine cellar or home theater with plenty of space to spare. Large 2 car attached garage. Roof was new in 2016 2017 water heater and 2016 HVAC. Never shovel again....
Location
State NJ
County Burlington
Area Moorestown Twp (20322)
Zoning RES
Rooms
Other Rooms Living Room, Dining Room, Primary Bedroom, Bedroom 2, Bedroom 3, Kitchen, Family Room, Bedroom 1, Other
Basement Full, Unfinished
Interior
Interior Features Primary Bath(s), Kitchen - Island, Butlers Pantry, Skylight(s), Ceiling Fan(s), Sprinkler System, Stall Shower, Kitchen - Eat-In
Hot Water Natural Gas
Heating Gas, Forced Air
Cooling Central A/C
Flooring Wood, Fully Carpeted, Tile/Brick
Fireplaces Number 2
Fireplaces Type Brick, Stone
Equipment Cooktop, Oven - Wall, Oven - Self Cleaning, Dishwasher, Refrigerator, Disposal
Fireplace Y
Window Features Bay/Bow
Appliance Cooktop, Oven - Wall, Oven - Self Cleaning, Dishwasher, Refrigerator, Disposal
Heat Source Natural Gas
Laundry Main Floor
Exterior
Exterior Feature Patio(s)
Garage Spaces 5.0
Water Access N
Roof Type Pitched,Shingle
Accessibility None
Porch Patio(s)
Attached Garage 2
Total Parking Spaces 5
Garage Y
Building
Story 2
Foundation Concrete Perimeter
Sewer Public Sewer
Water Public
Architectural Style Traditional
Level or Stories 2
Additional Building Above Grade
Structure Type Cathedral Ceilings,9'+ Ceilings,High
New Construction N
Schools
Middle Schools Wm Allen Iii
High Schools Moorestown
School District Moorestown Township Public Schools
Others
Pets Allowed Y
HOA Fee Include Common Area Maintenance,Ext Bldg Maint,Lawn Maintenance,Snow Removal,Trash
Senior Community No
Tax ID 22-05800-00062-C6237
Ownership Fee Simple
Security Features Security System
Pets Allowed Case by Case Basis
Read Less Info
Want to know what your home might be worth? Contact us for a FREE valuation!

Our team is ready to help you sell your home for the highest possible price ASAP

Bought with Erin M Blank • Weichert Realtors - Moorestown






