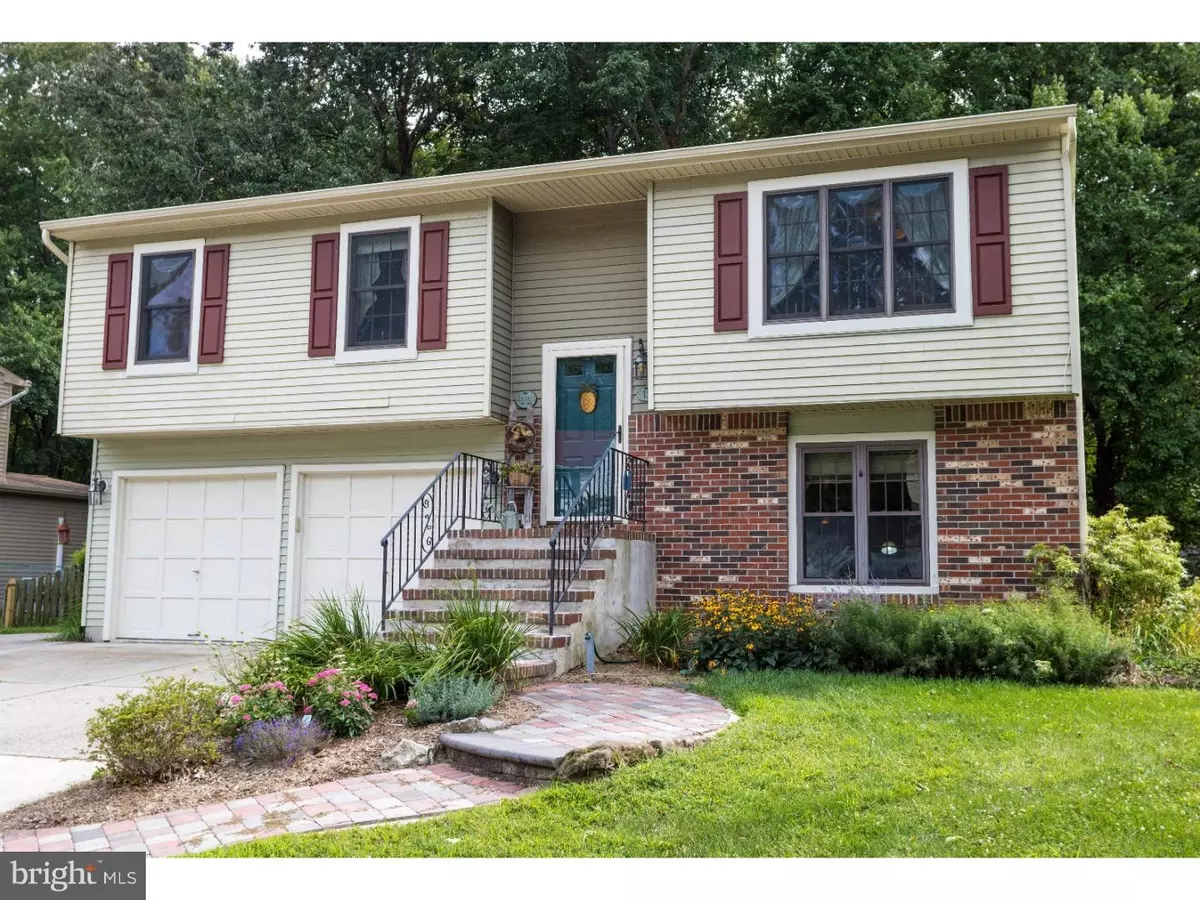$239,900
$239,900
For more information regarding the value of a property, please contact us for a free consultation.
4 Beds
2 Baths
1,588 SqFt
SOLD DATE : 04/23/2018
Key Details
Sold Price $239,900
Property Type Single Family Home
Sub Type Detached
Listing Status Sold
Purchase Type For Sale
Square Footage 1,588 sqft
Price per Sqft $151
Subdivision Tarnsfield
MLS Listing ID 1000227124
Sold Date 04/23/18
Style Other
Bedrooms 4
Full Baths 1
Half Baths 1
HOA Y/N N
Abv Grd Liv Area 1,588
Originating Board TREND
Year Built 1984
Annual Tax Amount $4,909
Tax Year 2017
Lot Size 10,720 Sqft
Acres 0.25
Lot Dimensions 80X134
Property Description
Here is an awesome opportunity to own 4 bedroom, 1.5 bath, 2 car garage situated on a premium wooded lot. The exterior is maintenance free aluminum siding which has been recently painted accented by newer shutter. The backyard is stunning with brick patio and fire pit. There are numerous mature trees and green ivy which keeps mowing to a minimum but enough clear space for a swing set. The roof and windows have been replaced. Once inside you will appreciate the love and care the owner has taken. The living room and dining room feature high end laminate flooring. For your entertaining pleasure there is a built in bookcase which can store and display many items. The cabinet is deep. The kitchen is charming with freshly painted cabinets. You can access the second level deck from here. The gazebo is included. There is under counter lighting. Included are the stove, dishwasher, microwave oven and refrigerator. On this level you will find the Master bedroom, two other good sized bedrooms and full bath. Downstairs the family room is currently being used a home office. There is also another bedroom, utility room, laundry area and powder room. You can access the backyard from there area. Under the deck there is a storage area one side is cedar planks and two of the four sides are closet in. There is lattice with screening which is ideal for storage and helps to keep the weather off your items.. Hope you enjoy the tour of this lovely home.
Location
State NJ
County Burlington
Area Westampton Twp (20337)
Zoning R-3
Rooms
Other Rooms Living Room, Dining Room, Primary Bedroom, Bedroom 2, Bedroom 3, Kitchen, Family Room, Bedroom 1
Interior
Hot Water Electric
Heating Oil
Cooling Central A/C
Fireplace N
Heat Source Oil
Laundry Lower Floor
Exterior
Exterior Feature Deck(s)
Parking Features Garage Door Opener
Garage Spaces 4.0
Water Access N
Roof Type Shingle
Accessibility None
Porch Deck(s)
Total Parking Spaces 4
Garage N
Building
Story 2
Sewer Public Sewer
Water Public
Architectural Style Other
Level or Stories 2
Additional Building Above Grade
New Construction N
Schools
Elementary Schools Holly Hills
Middle Schools Westampton
School District Westampton Township Public Schools
Others
Senior Community No
Tax ID 37-01704-00072
Ownership Fee Simple
Acceptable Financing Conventional, VA, FHA 203(b), USDA
Listing Terms Conventional, VA, FHA 203(b), USDA
Financing Conventional,VA,FHA 203(b),USDA
Read Less Info
Want to know what your home might be worth? Contact us for a FREE valuation!

Our team is ready to help you sell your home for the highest possible price ASAP

Bought with Keith Conklin • Keller Williams Realty - Cherry Hill






