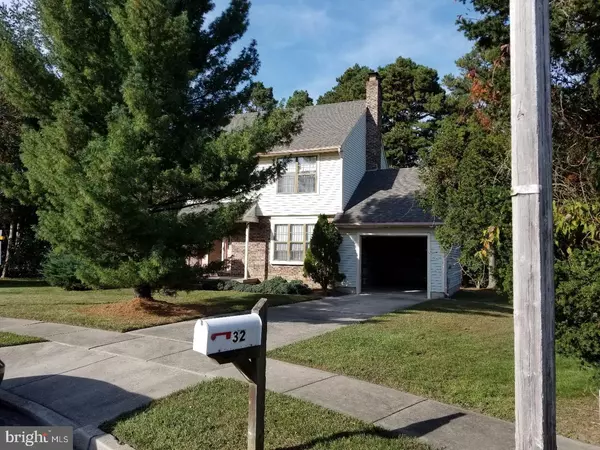$215,000
$229,900
6.5%For more information regarding the value of a property, please contact us for a free consultation.
4 Beds
3 Baths
2,006 SqFt
SOLD DATE : 04/19/2018
Key Details
Sold Price $215,000
Property Type Single Family Home
Sub Type Detached
Listing Status Sold
Purchase Type For Sale
Square Footage 2,006 sqft
Price per Sqft $107
Subdivision Crosspointe
MLS Listing ID 1004106499
Sold Date 04/19/18
Style Colonial
Bedrooms 4
Full Baths 2
Half Baths 1
HOA Y/N N
Abv Grd Liv Area 2,006
Originating Board TREND
Year Built 1983
Annual Tax Amount $7,559
Tax Year 2017
Lot Size 5,663 Sqft
Acres 0.13
Lot Dimensions 60X125
Property Description
You couldn't ask for a better location OR better neighbors! This home is in a cul-de-sac, backing up to a wooded lot, which has been deemed "green acres" so, total privacy in the back of your home! Enter into a two-story foyer with a powder room and coat closet. There is a living room and dining room, which are next to each other, affording ample room for lots of entertaining. You will fall in love with the newer kitchen, complete with new cabinets, granite counter tops, tile back splash, and all stainless steel appliances. As you exit the sliding door off of the eating area, you are greeted with a beautiful back yard, complete with a deck, a patio and...fruit-bearing fig trees! There is a family room with a brick wood-burning fireplace, used only a few times, and right behind, a fully-equipped laundry room. The second floor has a Master Bedroom and Master Bath and there are 3 additional bedrooms, along with a hall bathroom. There is a full unfinished basement ready for you to make it to your liking.Newer roof too!! Homeowner is offering a 1-year Home Warranty Service Agreement as well! Call today to schedule a showing and enjoy this move-in ready home!
Location
State NJ
County Gloucester
Area Washington Twp (20818)
Zoning PR1
Rooms
Other Rooms Living Room, Dining Room, Primary Bedroom, Bedroom 2, Bedroom 3, Kitchen, Family Room, Bedroom 1, Attic
Basement Full, Unfinished
Interior
Interior Features Primary Bath(s), Butlers Pantry, Ceiling Fan(s), Attic/House Fan, Stall Shower, Kitchen - Eat-In
Hot Water Natural Gas
Heating Gas, Forced Air
Cooling Central A/C
Flooring Fully Carpeted
Fireplaces Number 1
Fireplaces Type Brick, Gas/Propane
Equipment Oven - Self Cleaning, Dishwasher, Disposal, Built-In Microwave
Fireplace Y
Appliance Oven - Self Cleaning, Dishwasher, Disposal, Built-In Microwave
Heat Source Natural Gas
Laundry Main Floor
Exterior
Exterior Feature Deck(s), Patio(s)
Parking Features Inside Access, Garage Door Opener
Garage Spaces 3.0
Water Access N
Roof Type Shingle
Accessibility None
Porch Deck(s), Patio(s)
Total Parking Spaces 3
Garage N
Building
Lot Description Cul-de-sac, Trees/Wooded
Story 2
Sewer Public Sewer
Water Public
Architectural Style Colonial
Level or Stories 2
Additional Building Above Grade
New Construction N
Others
Pets Allowed Y
Senior Community No
Tax ID 18-00116 27-00016
Ownership Fee Simple
Pets Allowed Case by Case Basis
Read Less Info
Want to know what your home might be worth? Contact us for a FREE valuation!

Our team is ready to help you sell your home for the highest possible price ASAP

Bought with Matthew J Curcio • RE/MAX Preferred - Sewell






