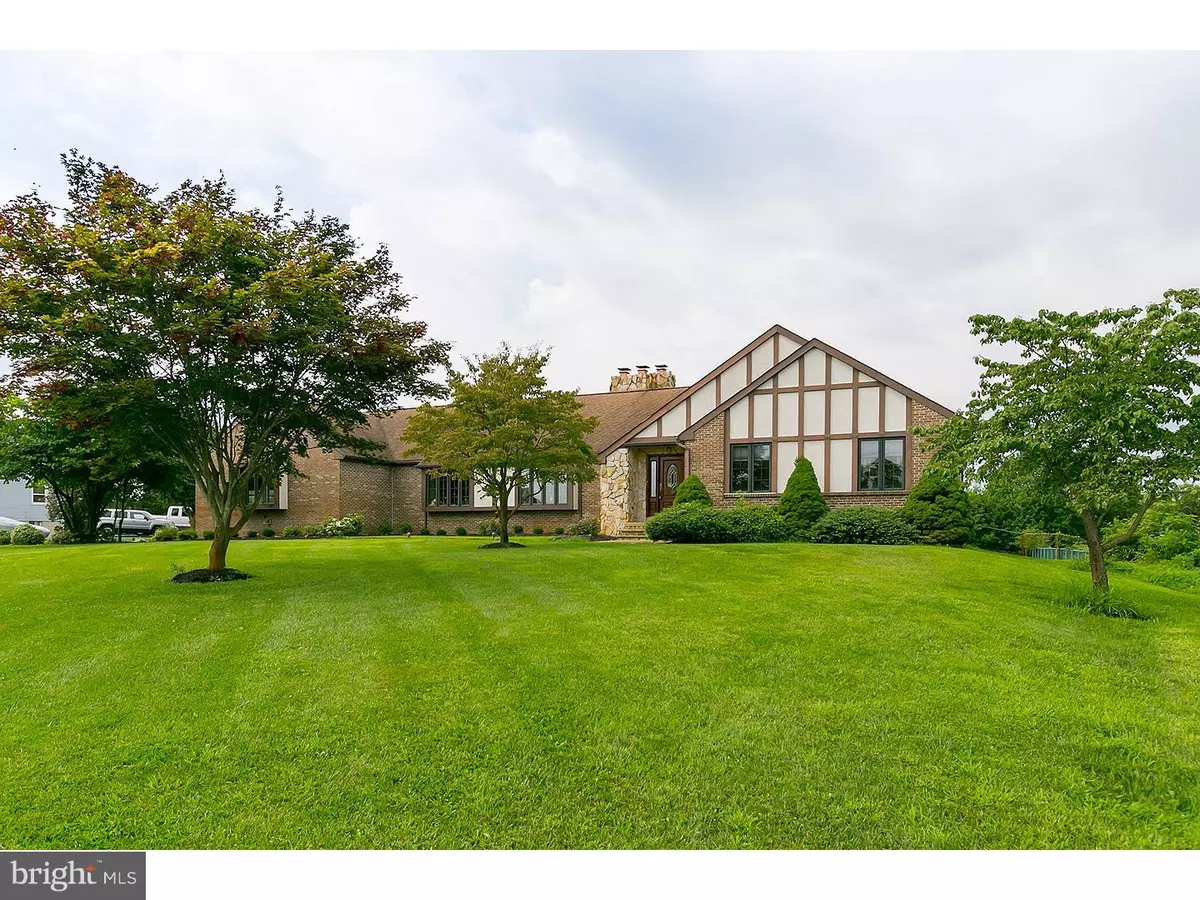$375,000
$395,000
5.1%For more information regarding the value of a property, please contact us for a free consultation.
5 Beds
3 Baths
3,307 SqFt
SOLD DATE : 04/18/2018
Key Details
Sold Price $375,000
Property Type Single Family Home
Sub Type Detached
Listing Status Sold
Purchase Type For Sale
Square Footage 3,307 sqft
Price per Sqft $113
Subdivision None Available
MLS Listing ID 1001756927
Sold Date 04/18/18
Style Ranch/Rambler
Bedrooms 5
Full Baths 2
Half Baths 1
HOA Y/N N
Abv Grd Liv Area 3,307
Originating Board TREND
Year Built 1999
Annual Tax Amount $11,811
Tax Year 2017
Lot Size 1.000 Acres
Acres 1.04
Property Description
Impeccable Custom Built brick and stone rancher situated on just over a fenced acre. 2 Car Attached Garage, this property also features a detached 3 Bay Detached Garage, which has stored boats and features a lift and compressor for your favorite mechanic. Newly painted large rear deck with new railings. Enormous foyer opens into a Great Room - 32' x 13' area with hardwood floors. Beautiful cherry kitchen w/ breakfast nook, kitchen appliances stay: microwave, refrigerator, dishwasher. New flooring in kitchen, eating area, hallway, Laundry and Powder Room. Four bedrooms total, 5th bedroom can also be a Den or Study. Laundry Room. Family Room with Stone Woodburning Fireplace features patio doors onto deck. Master Bedroom Suite w/Full Bath and Walk-in Closet. All Baths have been upgraded. Enormous high basement, partially finished as a game room (or whatever you'd like) and there's also a closed storage room with shelving, and then a very large area completes the rest of the basement- so much room you won't know what to do with it all. Gas Heater and HW Htr are 4 years young. Property is beautifully landscaped in a wonderful country setting among very fine houses.
Location
State NJ
County Gloucester
Area Woolwich Twp (20824)
Zoning RES
Rooms
Other Rooms Living Room, Dining Room, Primary Bedroom, Bedroom 2, Bedroom 3, Kitchen, Family Room, Bedroom 1, Other, Attic
Basement Full
Interior
Interior Features Primary Bath(s), Ceiling Fan(s), WhirlPool/HotTub, Sprinkler System, Water Treat System, Dining Area
Hot Water Natural Gas
Heating Gas, Forced Air
Cooling Central A/C
Flooring Wood, Fully Carpeted, Tile/Brick
Fireplaces Number 1
Fireplaces Type Stone
Equipment Oven - Self Cleaning, Dishwasher, Refrigerator, Built-In Microwave
Fireplace Y
Window Features Bay/Bow
Appliance Oven - Self Cleaning, Dishwasher, Refrigerator, Built-In Microwave
Heat Source Natural Gas
Laundry Main Floor
Exterior
Exterior Feature Deck(s)
Parking Features Oversized
Garage Spaces 7.0
Fence Other
Utilities Available Cable TV
Water Access N
Roof Type Pitched,Shingle
Accessibility None
Porch Deck(s)
Total Parking Spaces 7
Garage Y
Building
Lot Description Level, Open, Front Yard, Rear Yard, SideYard(s)
Story 1
Foundation Brick/Mortar
Sewer On Site Septic
Water Well
Architectural Style Ranch/Rambler
Level or Stories 1
Additional Building Above Grade, Shed, 2nd Garage
New Construction N
Schools
Middle Schools Kingsway Regional
High Schools Kingsway Regional
School District Kingsway Regional High
Others
Senior Community No
Tax ID 24.19.4-5
Ownership Fee Simple
Security Features Security System
Acceptable Financing Conventional, VA, FHA 203(b)
Listing Terms Conventional, VA, FHA 203(b)
Financing Conventional,VA,FHA 203(b)
Read Less Info
Want to know what your home might be worth? Contact us for a FREE valuation!

Our team is ready to help you sell your home for the highest possible price ASAP

Bought with Everett Palmere • BHHS Fox & Roach-Cherry Hill






