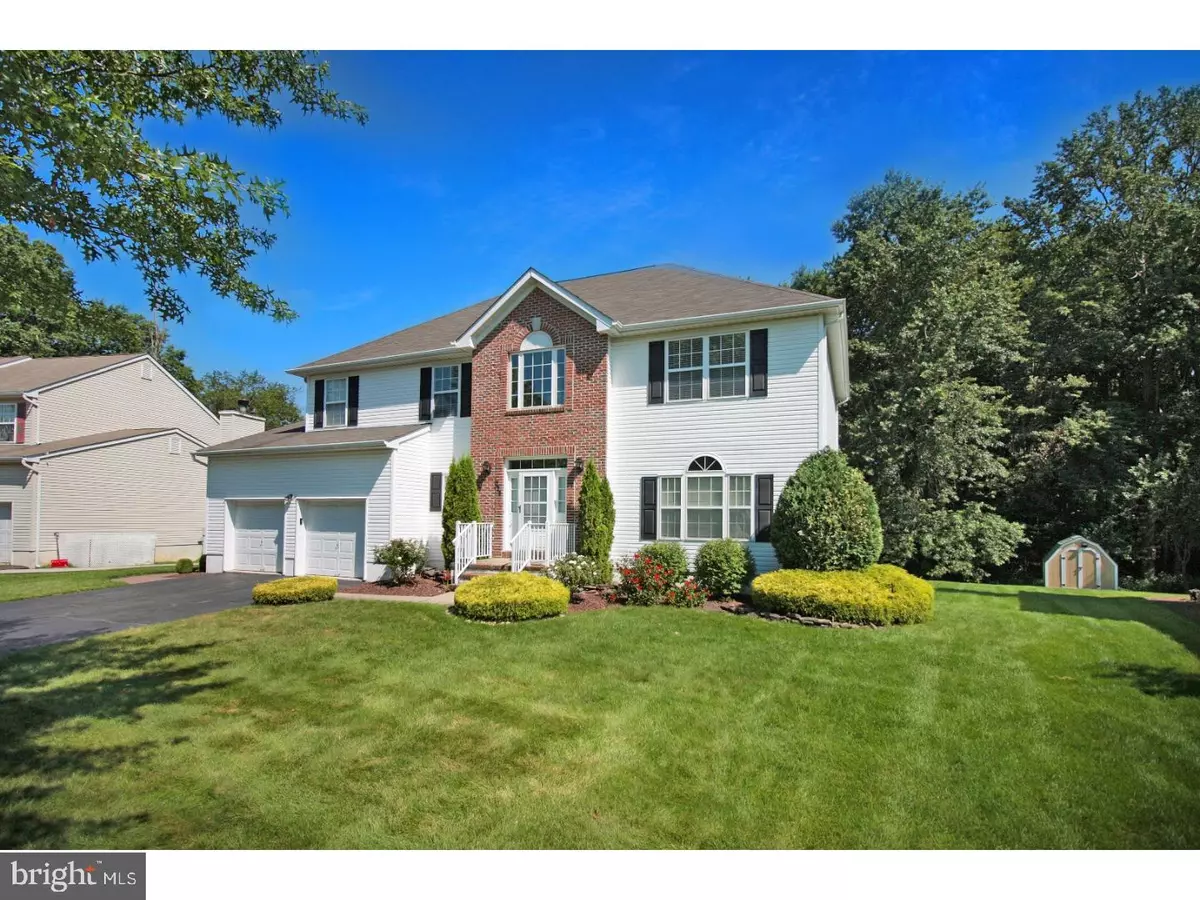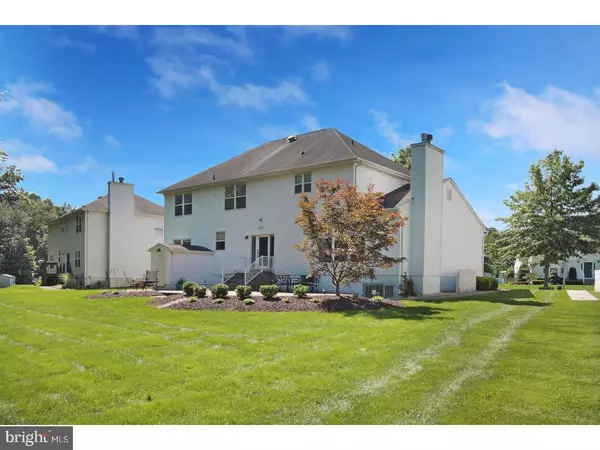$500,000
$515,000
2.9%For more information regarding the value of a property, please contact us for a free consultation.
4 Beds
3 Baths
4,154 SqFt
SOLD DATE : 03/15/2018
Key Details
Sold Price $500,000
Property Type Single Family Home
Sub Type Detached
Listing Status Sold
Purchase Type For Sale
Square Footage 4,154 sqft
Price per Sqft $120
Subdivision Oak Pointe Estates
MLS Listing ID 1001763429
Sold Date 03/15/18
Style Colonial
Bedrooms 4
Full Baths 2
Half Baths 1
HOA Y/N N
Abv Grd Liv Area 2,844
Originating Board TREND
Year Built 2002
Annual Tax Amount $14,828
Tax Year 2017
Lot Size 0.328 Acres
Acres 0.33
Lot Dimensions 70 X 118
Property Description
Move right into this amazing newer brick-face Colonial in Oak Pointe Estates. The Birchwood model offers hardwood floors throughout the first floor, main staircase and the upstairs hallway. A nine foot ceiling on the first floor and two story foyer with an impressive crystal chandelier (with lift) offer dramatic amounts of space and an open feeling throughout the home. The kitchen features upgraded stainless steel appliances, 42" cabinets, a center island, and an abundance of cabinet space. It ties in via open floor plan to the oversized family room centered on the gas fireplace at the far end. Most rooms feature recessed lighting & ceiling fans. Professionally done landscaping is enhanced by a wonderful paved patio and in-ground sprinkler system. Home protected by monitored security system. Huge master bedroom with tray Ceiling features a custom walk in closet with closet organization and a master bathroom with an oversized jetted soaking tub. All other bedroom closets and several others in the home also have professionally installed organization. This home overlooks a peaceful park-like backyard backed by woodlands and is oriented 215 degrees southwest. The large finished basement features three separate entertainment and recreation spaces, a home office, and plenty of storage. A commercial grade upgraded dehumidifier and walk out doors complete the basement. Hot Water heater replaced in 2016. Custom made window Blinds are in most rooms. HVAC features Built in Humidifier. This home offers so much more, and will not last long in this market.
Location
State NJ
County Mercer
Area East Windsor Twp (21101)
Zoning R1
Direction Southwest
Rooms
Other Rooms Living Room, Dining Room, Primary Bedroom, Bedroom 2, Bedroom 3, Kitchen, Family Room, Bedroom 1, Attic
Basement Full, Fully Finished
Interior
Interior Features Primary Bath(s), Kitchen - Island, Butlers Pantry, Ceiling Fan(s), Attic/House Fan, WhirlPool/HotTub, Sprinkler System, Air Filter System, Stall Shower
Hot Water Natural Gas
Heating Gas, Forced Air, Programmable Thermostat
Cooling Central A/C
Flooring Wood, Fully Carpeted, Tile/Brick
Fireplaces Number 1
Fireplaces Type Gas/Propane
Equipment Oven - Self Cleaning, Dishwasher, Disposal, Built-In Microwave
Fireplace Y
Window Features Energy Efficient
Appliance Oven - Self Cleaning, Dishwasher, Disposal, Built-In Microwave
Heat Source Natural Gas
Laundry Main Floor
Exterior
Exterior Feature Patio(s)
Parking Features Inside Access, Garage Door Opener
Garage Spaces 5.0
Utilities Available Cable TV
Water Access N
Roof Type Pitched,Shingle
Accessibility None
Porch Patio(s)
Attached Garage 2
Total Parking Spaces 5
Garage Y
Building
Lot Description Front Yard, Rear Yard, SideYard(s)
Story 2
Foundation Concrete Perimeter
Sewer Public Sewer
Water Public
Architectural Style Colonial
Level or Stories 2
Additional Building Above Grade, Below Grade, Shed
Structure Type Cathedral Ceilings,9'+ Ceilings,High
New Construction N
Schools
Elementary Schools Grace Norton Rogers School
Middle Schools Melvin H Kreps School
High Schools Hightstown
School District East Windsor Regional Schools
Others
Senior Community No
Tax ID 01-00051-00074
Ownership Fee Simple
Security Features Security System
Acceptable Financing Conventional, VA, FHA 203(b)
Listing Terms Conventional, VA, FHA 203(b)
Financing Conventional,VA,FHA 203(b)
Read Less Info
Want to know what your home might be worth? Contact us for a FREE valuation!

Our team is ready to help you sell your home for the highest possible price ASAP

Bought with Bishop Brar • RE/MAX of Princeton






