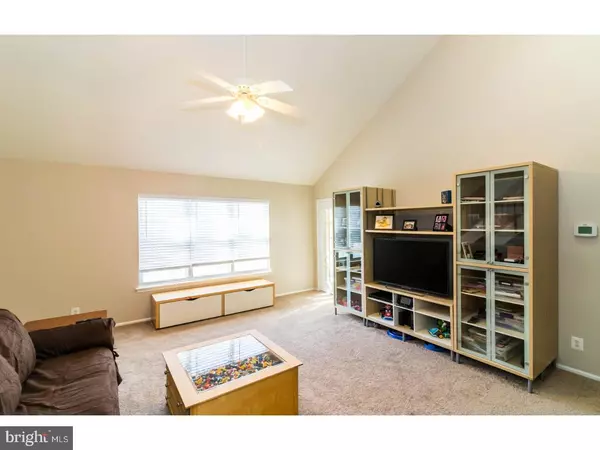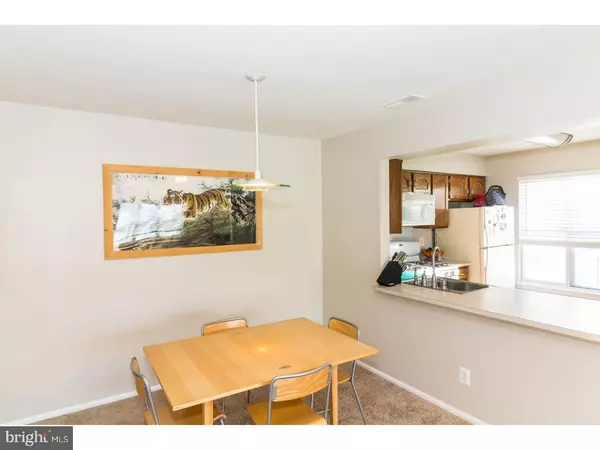$151,000
$150,000
0.7%For more information regarding the value of a property, please contact us for a free consultation.
2 Beds
2 Baths
1,336 SqFt
SOLD DATE : 03/13/2018
Key Details
Sold Price $151,000
Property Type Single Family Home
Sub Type Unit/Flat/Apartment
Listing Status Sold
Purchase Type For Sale
Square Footage 1,336 sqft
Price per Sqft $113
Subdivision Laurel Place
MLS Listing ID 1004427481
Sold Date 03/13/18
Style Traditional,Loft
Bedrooms 2
Full Baths 2
HOA Fees $165/mo
HOA Y/N N
Abv Grd Liv Area 1,336
Originating Board TREND
Year Built 1988
Annual Tax Amount $4,035
Tax Year 2017
Property Description
Home Sweet Home awaits in this gorgeous 2nd floor condo with loft in desirable Laurel Place! Walk upstairs and you're greeted by the bright and spacious open concept floor plan with neutral paint and flooring. Living room has vaulted ceilings, skylights, ceiling fan, large windows and glass patio door which allows an abundance of light to flow throughout. Neutral carpet continues into the dining room which is completely open to the living room and provides a pass through with optional bar seating into the kitchen. Kitchen offers an abundance of oak cabinetry with neutral counters and tile floors. All appliances included. Both bedrooms and baths are down the hall. The master bedroom has a large walk-in closet and private attached bath. Secondary bedroom is equally spacious and has easy access to the hallway bath. Upstairs, a bright and airy loft provides added living space. Perfect for an office, family room area, library, play room, etc. Large storage shed off the deck and attic access for plenty of storage. Close to everything. Highways, all major roadways and public transportation if needed as well as shopping and dining just moments away! Larchmont Swim Club is down the road, tennis courts, basketball and parks are all around. Don't delay!
Location
State NJ
County Burlington
Area Mount Laurel Twp (20324)
Zoning RESID
Rooms
Other Rooms Living Room, Dining Room, Primary Bedroom, Kitchen, Bedroom 1, Attic
Interior
Interior Features Primary Bath(s), Skylight(s), Ceiling Fan(s), Stall Shower
Hot Water Natural Gas
Heating Gas, Forced Air
Cooling Central A/C
Flooring Fully Carpeted, Tile/Brick
Equipment Built-In Range, Oven - Self Cleaning, Dishwasher, Disposal, Built-In Microwave
Fireplace N
Appliance Built-In Range, Oven - Self Cleaning, Dishwasher, Disposal, Built-In Microwave
Heat Source Natural Gas
Laundry Main Floor
Exterior
Exterior Feature Deck(s), Porch(es)
Utilities Available Cable TV
Water Access N
Roof Type Pitched,Shingle
Accessibility None
Porch Deck(s), Porch(es)
Garage N
Building
Lot Description Cul-de-sac
Story 1.5
Sewer Public Sewer
Water Public
Architectural Style Traditional, Loft
Level or Stories 1.5
Additional Building Above Grade
Structure Type Cathedral Ceilings,9'+ Ceilings
New Construction N
Schools
Elementary Schools Fleetwood
School District Mount Laurel Township Public Schools
Others
HOA Fee Include Common Area Maintenance,Ext Bldg Maint,Lawn Maintenance,Snow Removal,Trash,Parking Fee
Senior Community No
Tax ID 24-00307 01-00001-C2708
Ownership Condominium
Acceptable Financing Conventional, VA, FHA 203(b)
Listing Terms Conventional, VA, FHA 203(b)
Financing Conventional,VA,FHA 203(b)
Read Less Info
Want to know what your home might be worth? Contact us for a FREE valuation!

Our team is ready to help you sell your home for the highest possible price ASAP

Bought with Glen Ellen Carpino • Weichert Realtors - Moorestown






