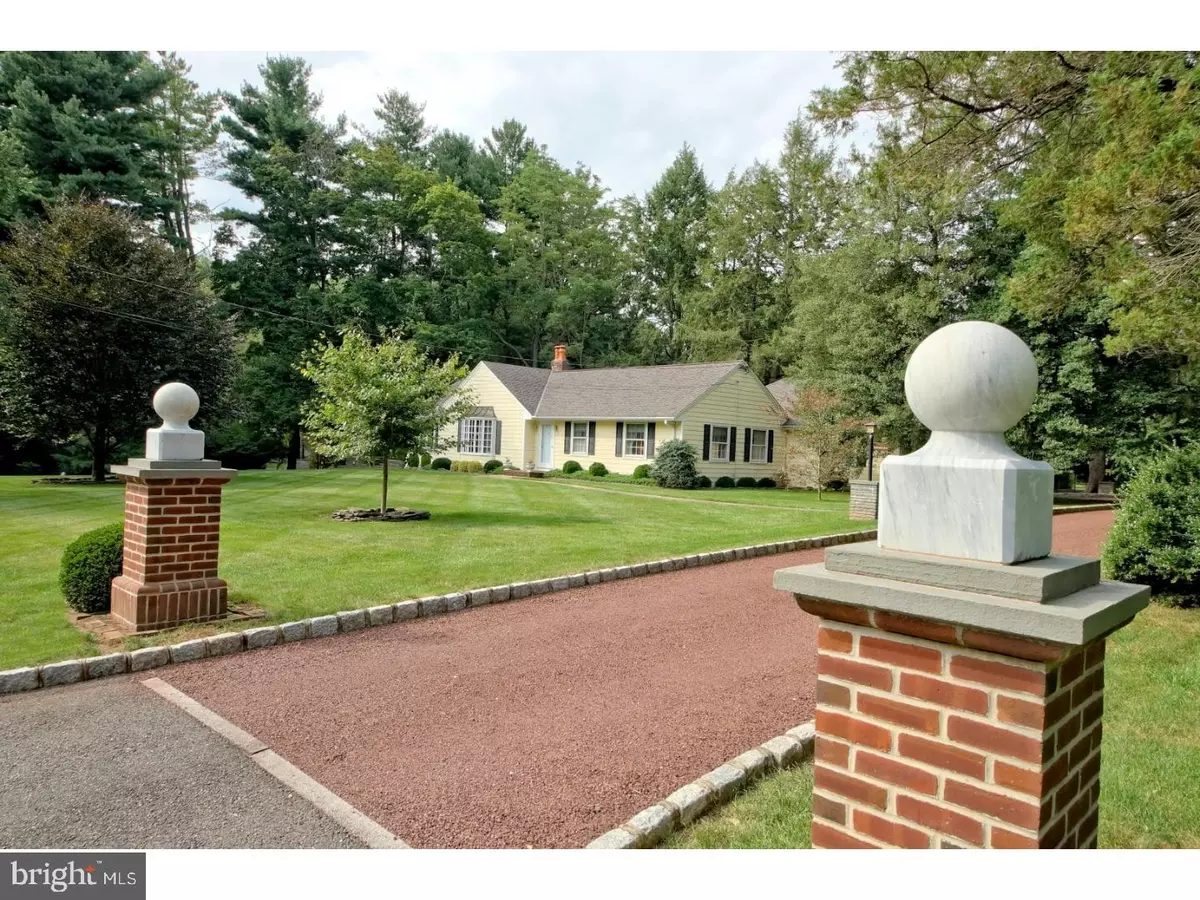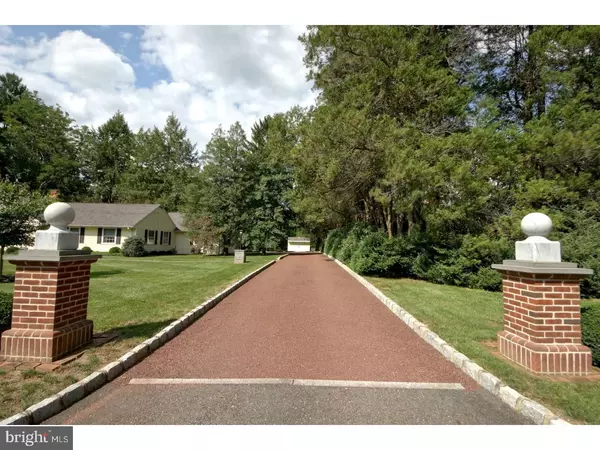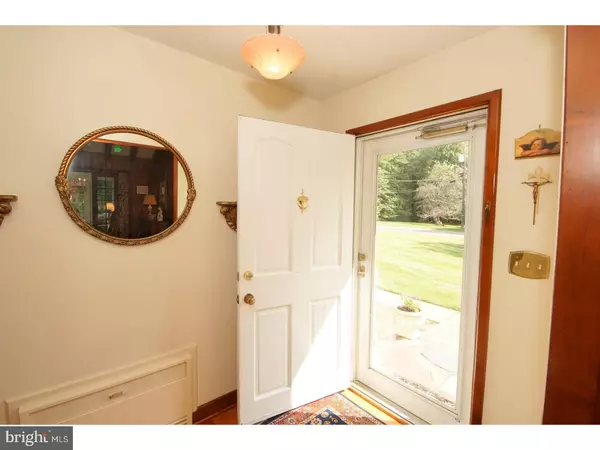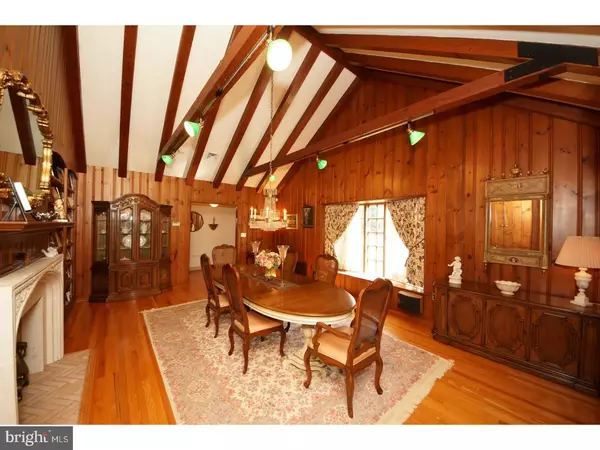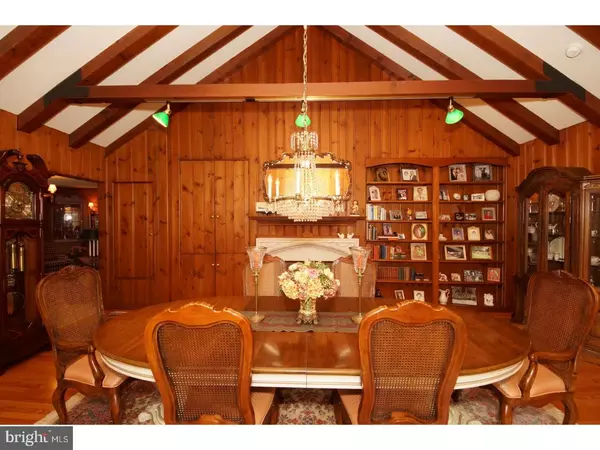$500,000
$549,000
8.9%For more information regarding the value of a property, please contact us for a free consultation.
3 Beds
2 Baths
2,400 SqFt
SOLD DATE : 01/31/2018
Key Details
Sold Price $500,000
Property Type Single Family Home
Sub Type Detached
Listing Status Sold
Purchase Type For Sale
Square Footage 2,400 sqft
Price per Sqft $208
Subdivision Long Acres
MLS Listing ID 1001251975
Sold Date 01/31/18
Style Ranch/Rambler
Bedrooms 3
Full Baths 2
HOA Y/N N
Abv Grd Liv Area 2,400
Originating Board TREND
Year Built 1952
Annual Tax Amount $10,730
Tax Year 2017
Lot Size 0.987 Acres
Acres 0.99
Lot Dimensions 200X215
Property Description
Created with quality & distinction as the guest home for the prominent Kuser dynasty, 24 West Long Drive continues to impress today with added amenities by its current owners. Keeping the original details while blending in the new, gives this mid-century ranch all of today's modern comforts. The home is immaculate and features a wealth of upgrades. Presidential roof shingles with copper valleys & two copper roofs, copper chimney flashing and Edwardian chimney pot caps with matching rain guards. Remodeled kitchen with granite counters, tumbled tile in-laid Flemish bond pattern back splash, Architect series appliances, Armstrong strata max flooring and a convenient pass through to the LR bar. Cedar impression vinyl siding and Baldwin brass light fixtures. Vaulted beamed LR (currently used as DR)features a remodeled English Tudor fireplace surround, with wet-laid herringbone pattern and library shelving. Entertain your guests outdoors on the one acre property featuring a two tiered blue stone patio with 5 lampposts, stone knee wall (and footers, for future expansion possibilities). Finished basement with hand chiseled stone fireplace, custom oak bar & built in plasma TV. Total sq footage with finished lower level, is 2400+. Over-sized two car garage with industrial door opener, central air, security system and so much more. Convenient to I-95. Central to NYC & Philadelphia.
Location
State NJ
County Mercer
Area Lawrence Twp (21107)
Zoning R-1
Rooms
Other Rooms Living Room, Dining Room, Primary Bedroom, Bedroom 2, Kitchen, Family Room, Bedroom 1, Laundry, Other, Attic
Basement Full
Interior
Interior Features Butlers Pantry, Ceiling Fan(s), Exposed Beams
Hot Water Natural Gas
Heating Gas, Hot Water, Steam
Cooling Central A/C
Fireplaces Number 2
Fireplaces Type Marble, Stone
Equipment Cooktop, Oven - Wall, Dishwasher
Fireplace Y
Window Features Bay/Bow
Appliance Cooktop, Oven - Wall, Dishwasher
Heat Source Natural Gas, Other
Laundry Basement
Exterior
Garage Spaces 5.0
Utilities Available Cable TV
Water Access N
Accessibility None
Attached Garage 2
Total Parking Spaces 5
Garage Y
Building
Lot Description Level
Story 1
Foundation Concrete Perimeter
Sewer Public Sewer
Water Public
Architectural Style Ranch/Rambler
Level or Stories 1
Additional Building Above Grade
Structure Type Cathedral Ceilings
New Construction N
Schools
School District Lawrence Township Public Schools
Others
Senior Community No
Tax ID 07-02808-00009
Ownership Fee Simple
Security Features Security System
Read Less Info
Want to know what your home might be worth? Contact us for a FREE valuation!

Our team is ready to help you sell your home for the highest possible price ASAP

Bought with Yeoun H Lee • Century 21 Abrams & Associates, Inc.

