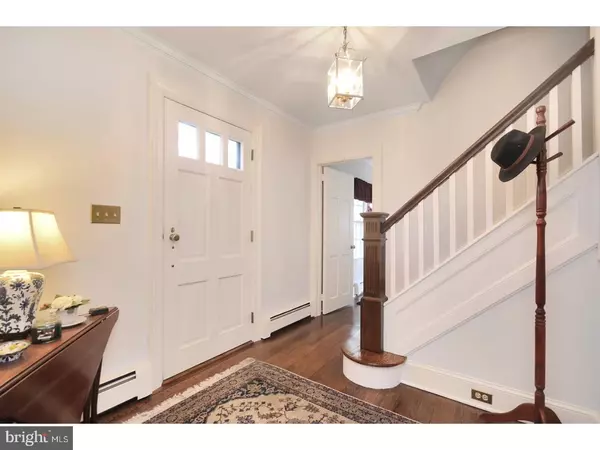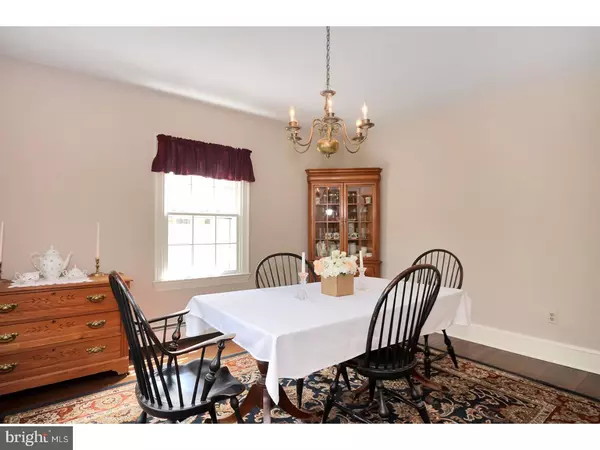$530,000
$549,900
3.6%For more information regarding the value of a property, please contact us for a free consultation.
3 Beds
3 Baths
2,232 SqFt
SOLD DATE : 01/31/2018
Key Details
Sold Price $530,000
Property Type Single Family Home
Sub Type Detached
Listing Status Sold
Purchase Type For Sale
Square Footage 2,232 sqft
Price per Sqft $237
Subdivision None Available
MLS Listing ID 1000262819
Sold Date 01/31/18
Style Colonial
Bedrooms 3
Full Baths 2
Half Baths 1
HOA Y/N N
Abv Grd Liv Area 2,232
Originating Board TREND
Year Built 1940
Annual Tax Amount $15,028
Tax Year 2016
Lot Size 0.367 Acres
Acres 0.37
Lot Dimensions 80X200
Property Description
This home is perfectly situated on one of most desirable streets in Pennington. The beautiful tree lined street is in the center of town where you can walk to shops, restaurants and schools. Enter into a generous foyer with lovely staircase on one side. The living room has a wood burning fireplace with large windows looking over the front yard. The formal dining room sits opposite the living room. There is plenty of space on the first floor with an eat in kitchen and family room with an open flow. The laundry is also included on the first floor. Off the family is a beautiful front to back screened in porch. Upstairs are three bedrooms and two baths. At the stop of the stairs is a bonus area that can be used as a sitting area or an office. The backyard is beautifully landscaped with mature trees and plantings and a large stone patio.
Location
State NJ
County Mercer
Area Pennington Boro (21108)
Zoning R-80
Rooms
Other Rooms Living Room, Dining Room, Primary Bedroom, Bedroom 2, Kitchen, Family Room, Foyer, Bedroom 1, Loft, Other
Basement Full
Interior
Hot Water Natural Gas
Heating Baseboard - Hot Water
Cooling Wall Unit
Flooring Wood, Fully Carpeted, Vinyl, Tile/Brick
Fireplaces Number 1
Fireplaces Type Brick
Fireplace Y
Heat Source Natural Gas
Laundry Main Floor
Exterior
Exterior Feature Patio(s), Porch(es)
Garage Spaces 5.0
Water Access N
Roof Type Pitched,Shingle
Accessibility None
Porch Patio(s), Porch(es)
Total Parking Spaces 5
Garage N
Building
Story 2
Foundation Brick/Mortar
Sewer Public Sewer
Water Public
Architectural Style Colonial
Level or Stories 2
Additional Building Above Grade
New Construction N
Schools
Middle Schools Timberlane
High Schools Central
School District Hopewell Valley Regional Schools
Others
Senior Community No
Tax ID 08-01002-00025
Ownership Fee Simple
Acceptable Financing Conventional
Listing Terms Conventional
Financing Conventional
Read Less Info
Want to know what your home might be worth? Contact us for a FREE valuation!

Our team is ready to help you sell your home for the highest possible price ASAP

Bought with Judith Erdman • Callaway Henderson Sotheby's Int'l-Princeton






