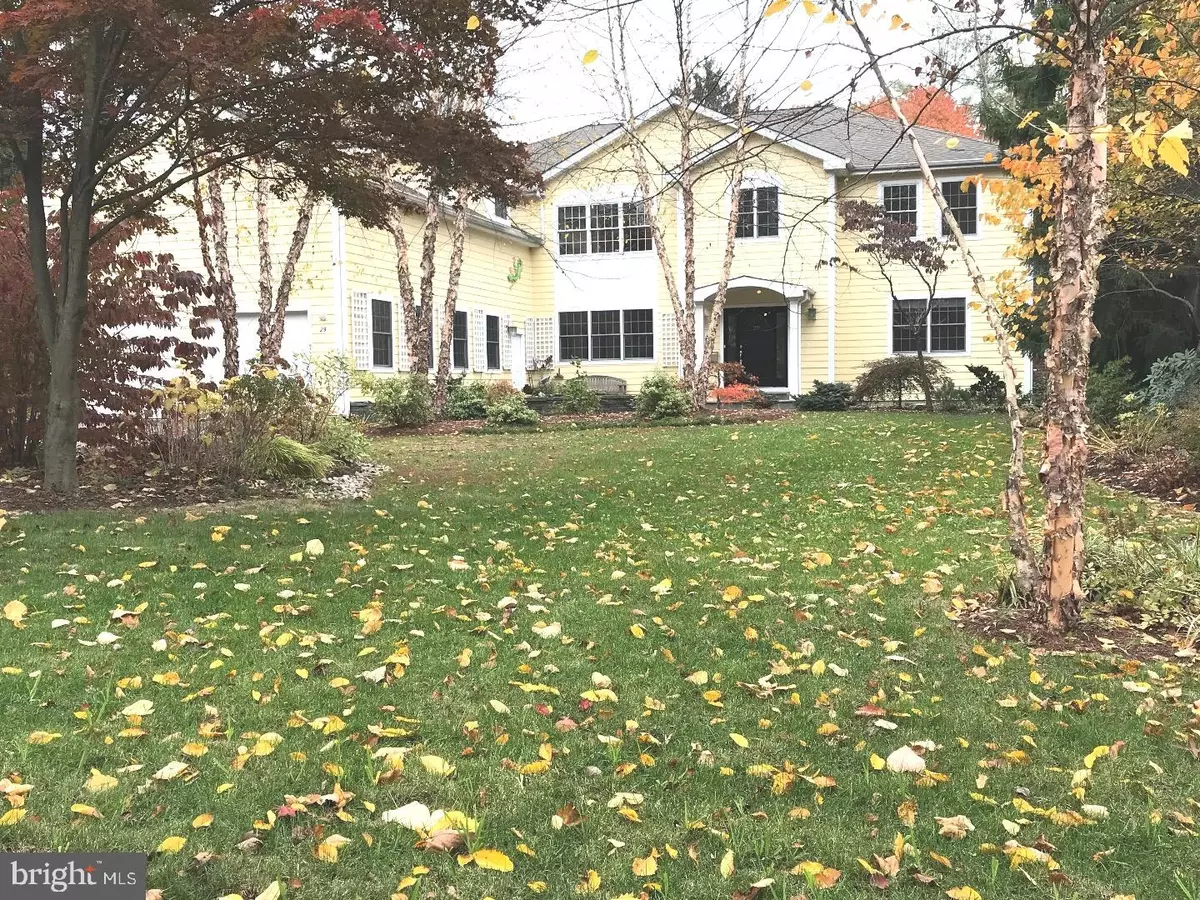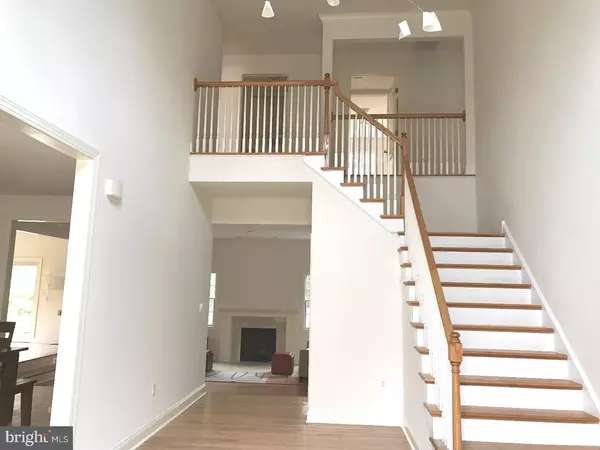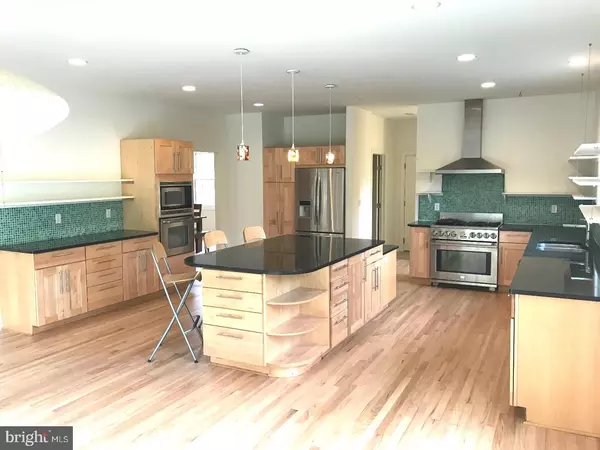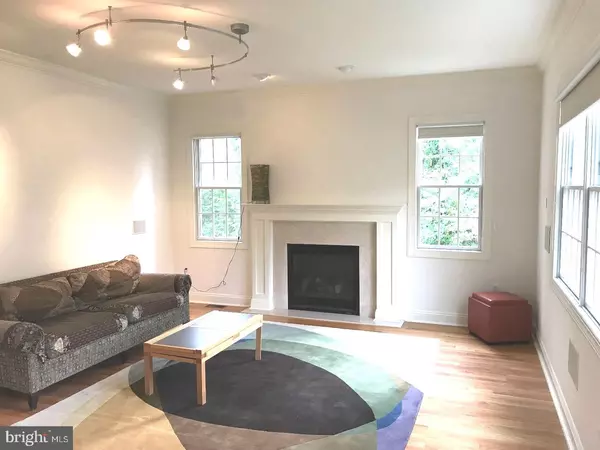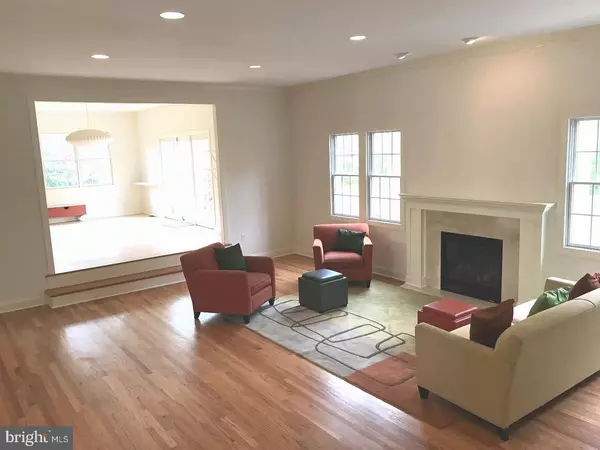$1,380,000
$1,425,000
3.2%For more information regarding the value of a property, please contact us for a free consultation.
5 Beds
5 Baths
4,630 SqFt
SOLD DATE : 01/30/2018
Key Details
Sold Price $1,380,000
Property Type Single Family Home
Sub Type Detached
Listing Status Sold
Purchase Type For Sale
Square Footage 4,630 sqft
Price per Sqft $298
Subdivision None Available
MLS Listing ID 1000266671
Sold Date 01/30/18
Style Colonial
Bedrooms 5
Full Baths 4
Half Baths 1
HOA Y/N N
Abv Grd Liv Area 4,630
Originating Board TREND
Year Built 2008
Annual Tax Amount $29,203
Tax Year 2016
Lot Size 0.510 Acres
Acres 0.51
Lot Dimensions 00X00
Property Description
Less than 9 years old, this 21st century design combines classic features where the flow of rooms is gracious and seamless. Peaceful gardens and a fish pond greet you upon entering the covered front entrance. Once inside, a striking two-story foyer introduces a contemporary mobile-style chandelier that adds a whimsical touch above, while wide entries below allow the eye to take in the sights of the home's first floor. Nine foot ceilings follow through the first level of this center hall colonial where a living room with a fireplace is located to the right of the foyer and an oversized dining room to the left which accesses a noteworthy kitchen with a walk-in pantry. The kitchen boasts an architect's touch and combines open shelves with cable wiring for artful displays, a center island with clever storage areas below invites a breakfast bar for four, stainless steel appliances, colorful mosaic tile back splash with an abundance of counter space, lots of windows and a set of sliding doors that step down to a blue stone patio, making this kitchen one to remember. A sunken family room is cozy with a second fireplace and built-in bookcases. A fifth bedroom and a private full bath, a powder room and mudroom with benches, hooks, cubbies and shelves are ready to take on book bags and briefcases. Upstairs a Jack-N-Jill suite, a Prince or Princess suite and a craft room or study are found along with a laundry area. The Master Suite is self-contained with a sitting/meditation room, master bedroom with vaulted ceiling, huge master bathroom with dual vanities, yours and mine walk-in closets and a step-down, wrap-around bonus room for additional office or flex space. The lower level offers a media room, recreation room, storage and a sound-proof music room. The backyard is private and beautifully landscaped with raised beds, patios and numerous flowering trees, shrubs and perennials all precisely designed and planted by the current owner where birds sing among the flutter of butterflies and the playfulness of squirrels. The garage is oversized and two-car with room for a workshop. Walking distance to schools, town and University with over 4,700 square feet of living space, five bedrooms and four and a half baths the layout is sure to please!
Location
State NJ
County Mercer
Area Princeton (21114)
Zoning R6
Rooms
Other Rooms Living Room, Dining Room, Primary Bedroom, Sitting Room, Bedroom 2, Bedroom 3, Bedroom 5, Kitchen, Game Room, Family Room, Bedroom 1, Laundry, Other, Bonus Room
Basement Full, Unfinished
Interior
Interior Features Primary Bath(s), Kitchen - Island, Dining Area
Hot Water Natural Gas
Heating Forced Air
Cooling Central A/C
Flooring Wood, Tile/Brick
Fireplaces Number 2
Equipment Oven - Wall, Commercial Range
Fireplace Y
Appliance Oven - Wall, Commercial Range
Heat Source Natural Gas
Laundry Upper Floor
Exterior
Exterior Feature Patio(s)
Parking Features Garage Door Opener, Oversized
Garage Spaces 5.0
Water Access N
Roof Type Shingle
Accessibility None
Porch Patio(s)
Attached Garage 2
Total Parking Spaces 5
Garage Y
Building
Lot Description Level
Story 1
Foundation Brick/Mortar
Sewer Public Sewer
Water Public
Architectural Style Colonial
Level or Stories 1
Additional Building Above Grade
New Construction N
Schools
Elementary Schools Community Park
Middle Schools J Witherspoon
High Schools Princeton
School District Princeton Regional Schools
Others
Senior Community No
Tax ID 14-07008-00003
Ownership Fee Simple
Read Less Info
Want to know what your home might be worth? Contact us for a FREE valuation!

Our team is ready to help you sell your home for the highest possible price ASAP

Bought with Jinxin Jiang • Keller Williams Real Estate - Princeton

