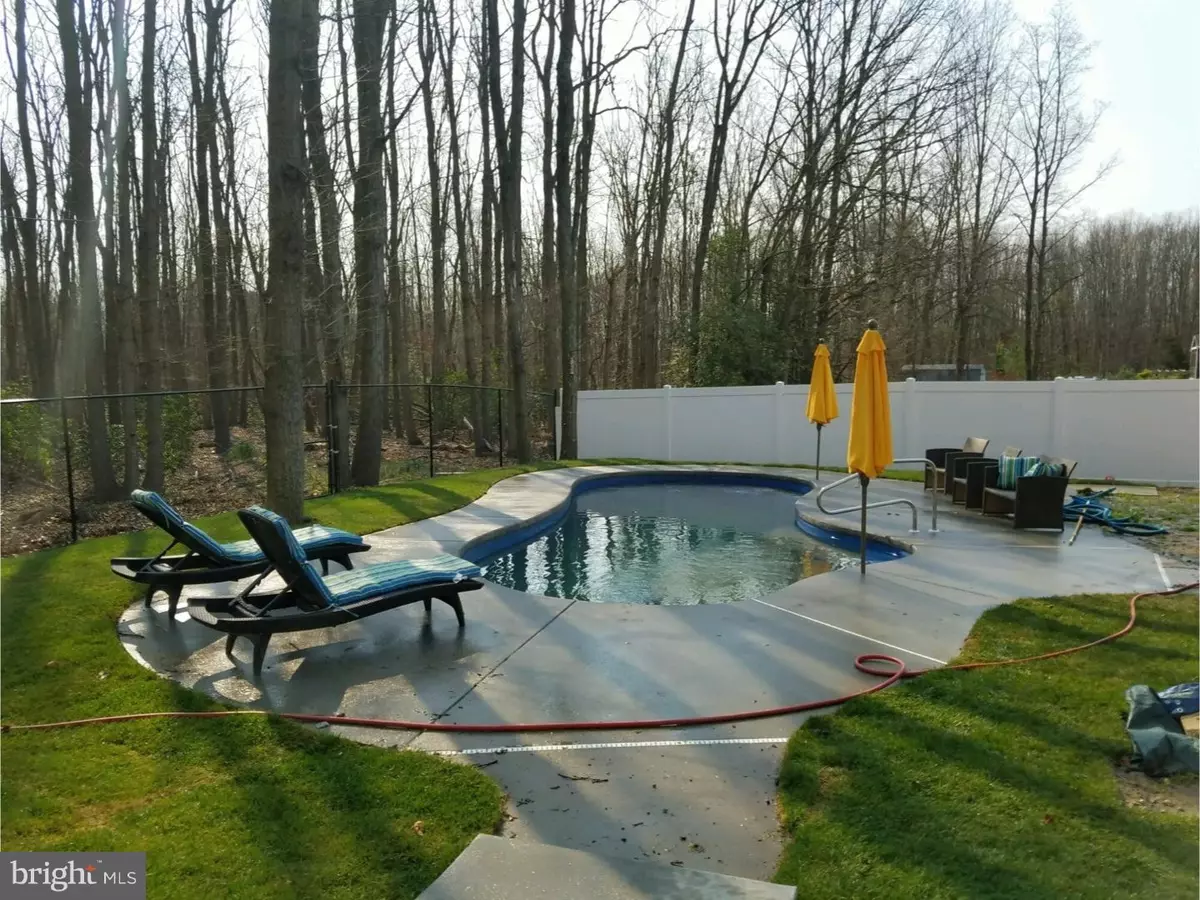$255,000
$269,900
5.5%For more information regarding the value of a property, please contact us for a free consultation.
4 Beds
3 Baths
2,646 SqFt
SOLD DATE : 01/29/2018
Key Details
Sold Price $255,000
Property Type Single Family Home
Sub Type Detached
Listing Status Sold
Purchase Type For Sale
Square Footage 2,646 sqft
Price per Sqft $96
Subdivision Whitman Square
MLS Listing ID 1004148773
Sold Date 01/29/18
Style Contemporary
Bedrooms 4
Full Baths 2
Half Baths 1
HOA Y/N N
Abv Grd Liv Area 2,646
Originating Board TREND
Year Built 1973
Annual Tax Amount $7,108
Tax Year 2017
Lot Size 9,525 Sqft
Acres 0.22
Lot Dimensions 75X127
Property Description
Do you need room??? THIS HOUSE HAS IT ALL!! This huge 4 Bedroom house with optional 5th if needed has many bonus rooms to make it what you wish.... The upstairs is renovated with new appliances, flooring including carpeting, tile and laminate flooring. Two totally renovated full bathrooms with upscale finishes and skylights and a Master Bedroom that is too beautiful & huge to describe... with new walk in closets and sitting room overlooking the recently installed custom In-Ground Fiberglass Pool with Large Sun Ledge. It includes Pool Heater, Salt System, Color Changing LED Lights and Safety Pool Cover. In addition, brand new TREX deck with room underneath for storage or maybe outdoor seating room. New concrete pads for additional seating areas and new vinyl fencing with see through special fencing to see the foliage behind this amazing house. The downstairs is ready for your updates with a huge laundry room with storage room accessible from the backyard pool area and a 1/2 bath with additional rooms to make it what you wish. This house truly has it all... Make you appointment today!!
Location
State NJ
County Gloucester
Area Washington Twp (20818)
Zoning PR1
Rooms
Other Rooms Living Room, Dining Room, Primary Bedroom, Bedroom 2, Bedroom 3, Kitchen, Family Room, Bedroom 1, Other, Attic
Interior
Interior Features Primary Bath(s), Butlers Pantry, Skylight(s), Ceiling Fan(s), Attic/House Fan, Dining Area
Hot Water Natural Gas
Heating Gas, Hot Water
Cooling Central A/C
Flooring Fully Carpeted, Tile/Brick
Fireplaces Number 1
Fireplaces Type Brick
Equipment Cooktop, Built-In Range, Oven - Wall, Oven - Self Cleaning, Dishwasher, Refrigerator, Disposal, Energy Efficient Appliances, Built-In Microwave
Fireplace Y
Window Features Bay/Bow
Appliance Cooktop, Built-In Range, Oven - Wall, Oven - Self Cleaning, Dishwasher, Refrigerator, Disposal, Energy Efficient Appliances, Built-In Microwave
Heat Source Natural Gas
Laundry Lower Floor
Exterior
Exterior Feature Deck(s)
Parking Features Inside Access
Garage Spaces 3.0
Fence Other
Pool In Ground
Utilities Available Cable TV
Water Access N
Roof Type Pitched,Shingle
Accessibility None
Porch Deck(s)
Attached Garage 1
Total Parking Spaces 3
Garage Y
Building
Lot Description Level, Front Yard, Rear Yard
Story 2
Sewer Public Sewer
Water Public
Architectural Style Contemporary
Level or Stories 2
Additional Building Above Grade
New Construction N
Others
Pets Allowed Y
Senior Community No
Tax ID 18-00264-00022
Ownership Fee Simple
Security Features Security System
Acceptable Financing Conventional, VA, FHA 203(b)
Listing Terms Conventional, VA, FHA 203(b)
Financing Conventional,VA,FHA 203(b)
Pets Allowed Case by Case Basis
Read Less Info
Want to know what your home might be worth? Contact us for a FREE valuation!

Our team is ready to help you sell your home for the highest possible price ASAP

Bought with David M Lestician • Herron Real Estate






