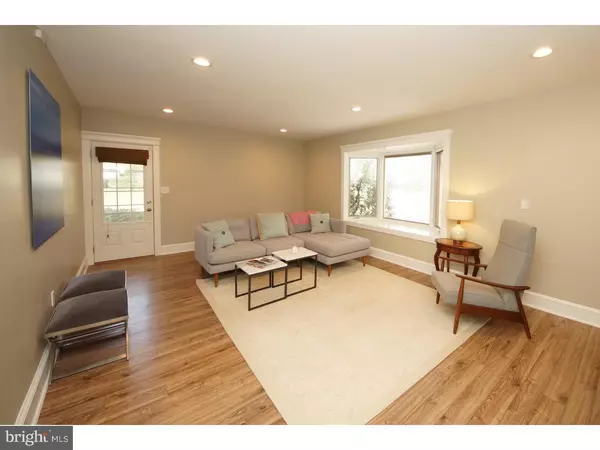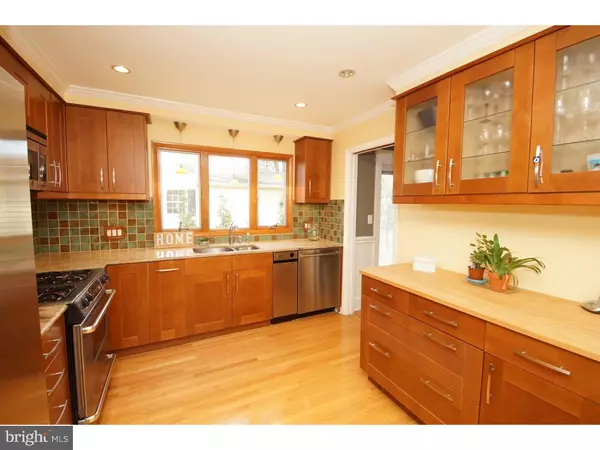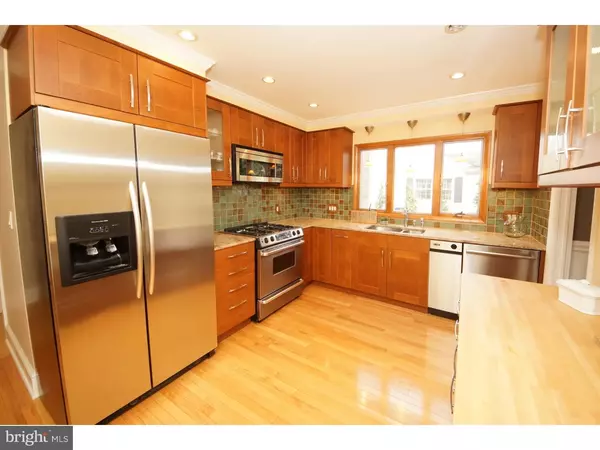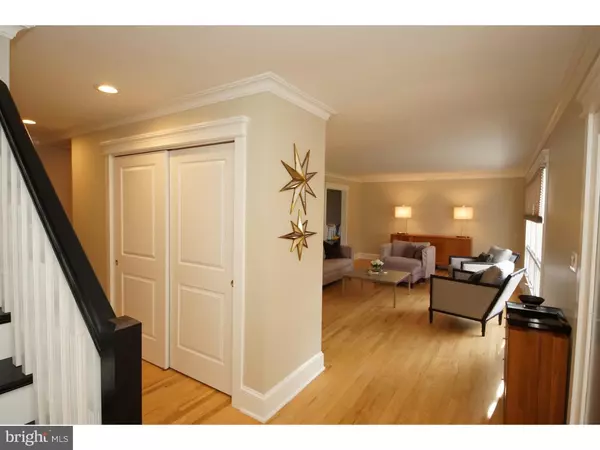$590,000
$605,000
2.5%For more information regarding the value of a property, please contact us for a free consultation.
4 Beds
3 Baths
2,238 SqFt
SOLD DATE : 03/31/2017
Key Details
Sold Price $590,000
Property Type Single Family Home
Sub Type Detached
Listing Status Sold
Purchase Type For Sale
Square Footage 2,238 sqft
Price per Sqft $263
Subdivision None Available
MLS Listing ID 1003336299
Sold Date 03/31/17
Style Other
Bedrooms 4
Full Baths 2
Half Baths 1
HOA Y/N N
Abv Grd Liv Area 2,238
Originating Board TREND
Year Built 1977
Annual Tax Amount $15,453
Tax Year 2016
Lot Size 0.347 Acres
Acres 0.35
Lot Dimensions 97X156
Property Description
Purchase, Unpack, and Relax! This pristine turnkey home boasts sleek style and sophistication. Pride in ownership is clearly evident by the current owner's investment in a multitude of smart improvements. This home is an excellent choice for the buyer who is looking for an updated, move-in ready home in a well-loved, established neighborhood. From the moment you step inside, you will notice the crisp, clean vibe of this residence. Special touches include impressive crown molding in almost every room, gleaming hardwood floors, neutral palette, and a beautiful marble fireplace in the family room. The main floor living offers a lovely spacious living room with large window, dining room with wainscoting, beautifully appointed kitchen, family room with fireplace and bay window, and powder room. The laundry room (with built-in storage cabinet) is also conveniently located on the main floor. Outdoor living is easily accessible through the sliding doors that lead to a brick patio - great for outdoor grilling and entertaining family and friends. There is also a large side yard for outdoor recreation and enjoyment. Second floor is home to a cheerful master bedroom, beautiful full bathroom, and custom-designed walk-in closet. You will also find three additional bedrooms with a completely updated bathroom with marble flooring. The full basement with oak stairs can be easily finished to suit your needs. The 2 car garage offers custom Tek flooring and plenty of built in storage units. This home shows very well and is a fabulous find in downtown Pennington Borough. Pennington offers a top-notch school district, beautiful parks and trails, choice restaurants and shops, and a true sense of community. Look no further and schedule your showing today...this gem WILL SELL quickly!
Location
State NJ
County Mercer
Area Pennington Boro (21108)
Zoning R-80
Rooms
Other Rooms Living Room, Dining Room, Primary Bedroom, Bedroom 2, Bedroom 3, Kitchen, Family Room, Bedroom 1, Laundry, Other
Basement Full, Unfinished
Interior
Interior Features Primary Bath(s), Butlers Pantry, Kitchen - Eat-In
Hot Water Natural Gas
Heating Gas
Cooling Central A/C
Flooring Wood, Tile/Brick, Marble
Fireplaces Number 1
Fireplaces Type Marble
Equipment Cooktop, Built-In Range, Oven - Self Cleaning, Dishwasher, Refrigerator, Disposal
Fireplace Y
Window Features Bay/Bow
Appliance Cooktop, Built-In Range, Oven - Self Cleaning, Dishwasher, Refrigerator, Disposal
Heat Source Natural Gas
Laundry Main Floor
Exterior
Exterior Feature Patio(s)
Parking Features Inside Access
Garage Spaces 5.0
Utilities Available Cable TV
Water Access N
Accessibility None
Porch Patio(s)
Total Parking Spaces 5
Garage N
Building
Lot Description Corner
Story 2
Sewer Public Sewer
Water Public
Architectural Style Other
Level or Stories 2
Additional Building Above Grade
New Construction N
Schools
Elementary Schools Toll Gate Grammar School
Middle Schools Timberlane
High Schools Central
School District Hopewell Valley Regional Schools
Others
Senior Community No
Tax ID 08-00705-00009
Ownership Fee Simple
Security Features Security System
Read Less Info
Want to know what your home might be worth? Contact us for a FREE valuation!

Our team is ready to help you sell your home for the highest possible price ASAP

Bought with Kelly Ann Crounse • Coldwell Banker Residential Brokerage-Princeton Jc






