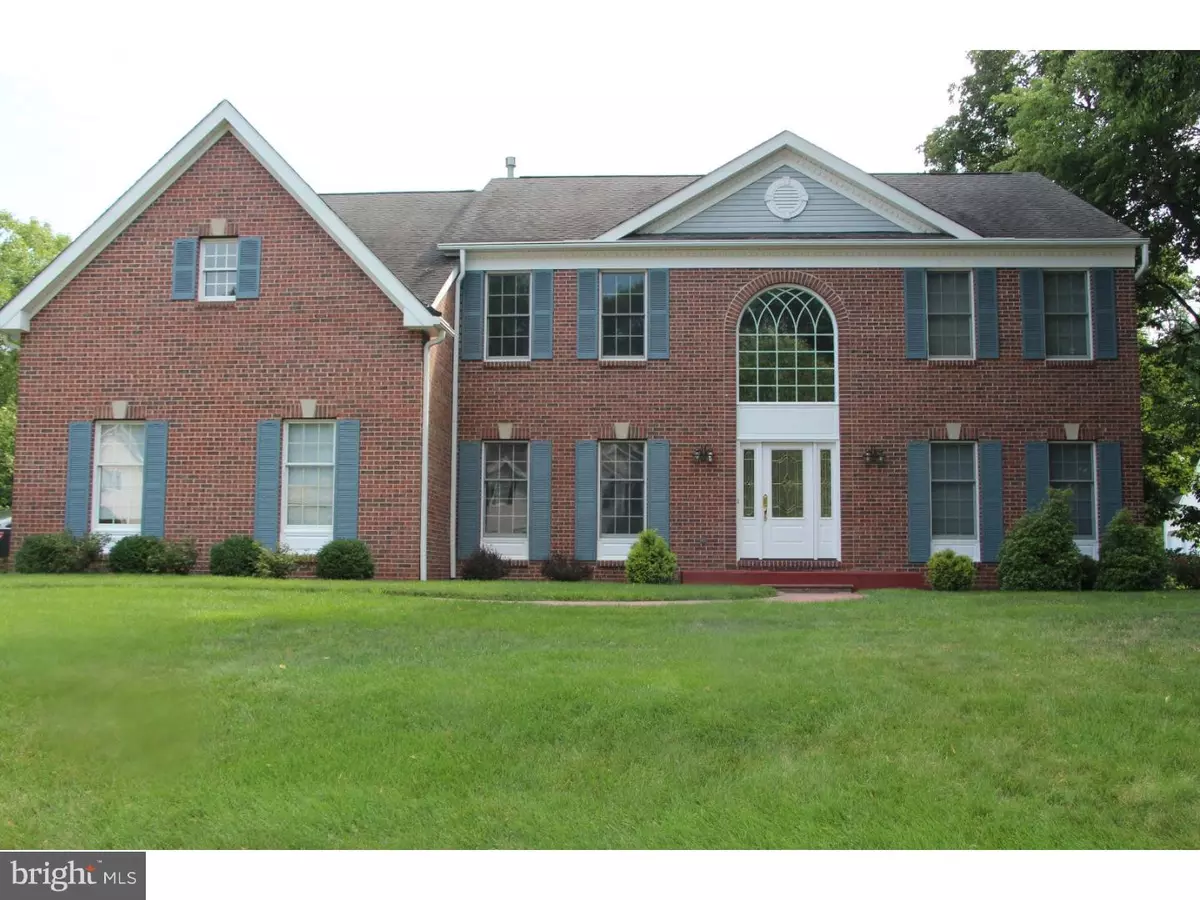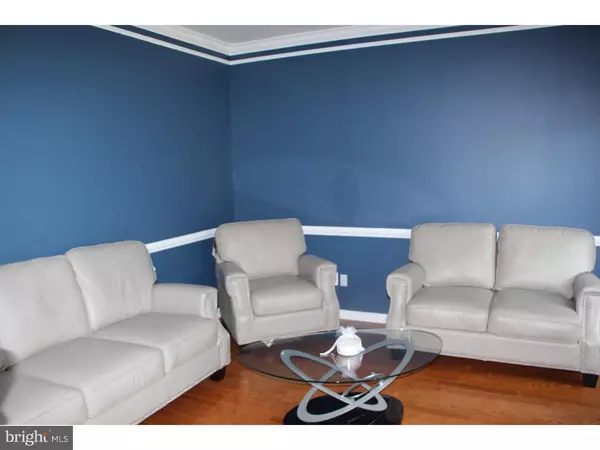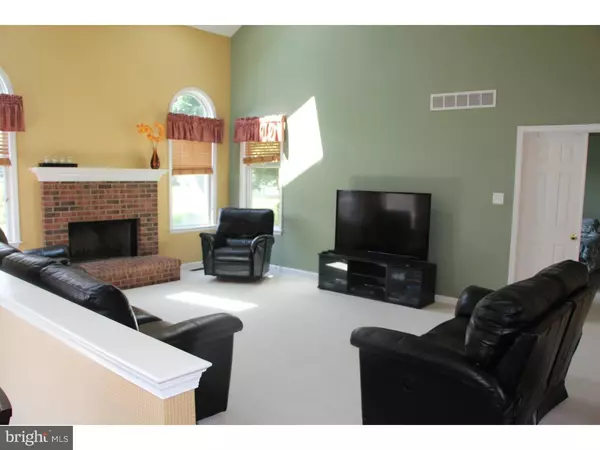$611,000
$639,000
4.4%For more information regarding the value of a property, please contact us for a free consultation.
6 Beds
4 Baths
2,926 SqFt
SOLD DATE : 02/10/2017
Key Details
Sold Price $611,000
Property Type Single Family Home
Sub Type Detached
Listing Status Sold
Purchase Type For Sale
Square Footage 2,926 sqft
Price per Sqft $208
Subdivision Washington Oaks
MLS Listing ID 1003334631
Sold Date 02/10/17
Style Colonial
Bedrooms 6
Full Baths 3
Half Baths 1
HOA Fees $27/ann
HOA Y/N Y
Abv Grd Liv Area 2,926
Originating Board TREND
Year Built 1998
Annual Tax Amount $16,018
Tax Year 2016
Lot Size 0.530 Acres
Acres 0.53
Lot Dimensions 2926
Property Description
Welcome to this beautiful Cedarbrook model situated on over a 1/2 acre at Washington Greene. This premium lot offers 6 Bedrooms, 3 and 1/2 Bath & 2 Car garage. Enter to an impressive 2-story foyer complemented by elegant turned staircase and a large palladium window. The formal Living Room & Dining Room features hardwood floor, chair rail & crown molding 9 ft. ceilings. Open floor plan boasts a gorgeous gourmet Kitchen w/custom wood flooring, granite counter tops and island, double wall oven & breakfast rm. Family Room with soaring vaulted ceiling, Skylights and fireplace. Large Master Bedroom Suite with walk-in closets with Built-ins. Master Bath has vaulted ceiling, soaking tub, shower stall & double sink. Main floor In-Law suite/Guest Bedroom/Study offers Full Bath & walk-in Closet. Full Basement 2 car side garage & deck. All this within minutes to schools, shopping, Hamilton and Princeton Junction Train stations and major roads such as Rt. 130,95, NJ Turnpike for easy commute. Excellent Robbinsville schools also make this house a perfect purchase option.RENT WITH OPTION TO BUY POSSIBLE!!!!!!!!
Location
State NJ
County Mercer
Area Robbinsville Twp (21112)
Zoning R1.5
Rooms
Other Rooms Living Room, Dining Room, Primary Bedroom, Bedroom 2, Bedroom 3, Kitchen, Family Room, Bedroom 1, In-Law/auPair/Suite, Laundry, Other
Basement Full, Unfinished
Interior
Interior Features Kitchen - Island, Butlers Pantry, Skylight(s), Ceiling Fan(s), Sprinkler System, Dining Area
Hot Water Natural Gas
Heating Gas, Hot Water, Zoned
Cooling Central A/C
Flooring Wood, Fully Carpeted
Fireplaces Number 1
Fireplaces Type Brick
Equipment Oven - Wall, Dishwasher
Fireplace Y
Appliance Oven - Wall, Dishwasher
Heat Source Natural Gas
Laundry Main Floor
Exterior
Exterior Feature Deck(s)
Garage Spaces 4.0
Utilities Available Cable TV
Water Access N
Roof Type Shingle
Accessibility None
Porch Deck(s)
Total Parking Spaces 4
Garage N
Building
Lot Description Front Yard, Rear Yard
Story 2
Sewer Public Sewer
Water Public
Architectural Style Colonial
Level or Stories 2
Additional Building Above Grade
Structure Type Cathedral Ceilings,9'+ Ceilings
New Construction N
Schools
School District Robbinsville Twp
Others
Senior Community No
Tax ID 12-00025 04-00013
Ownership Fee Simple
Read Less Info
Want to know what your home might be worth? Contact us for a FREE valuation!

Our team is ready to help you sell your home for the highest possible price ASAP

Bought with Harjinder Gill • Key Realty NJ






