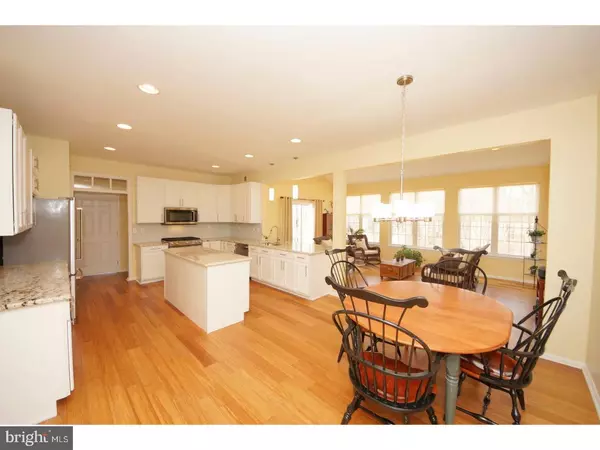$652,000
$679,000
4.0%For more information regarding the value of a property, please contact us for a free consultation.
4 Beds
3 Baths
3,748 SqFt
SOLD DATE : 07/31/2017
Key Details
Sold Price $652,000
Property Type Single Family Home
Sub Type Detached
Listing Status Sold
Purchase Type For Sale
Square Footage 3,748 sqft
Price per Sqft $173
Subdivision Forge Mill Estates
MLS Listing ID 1001793961
Sold Date 07/31/17
Style Colonial,Traditional
Bedrooms 4
Full Baths 2
Half Baths 1
HOA Y/N N
Abv Grd Liv Area 3,748
Originating Board TREND
Year Built 2001
Annual Tax Amount $15,790
Tax Year 2016
Lot Size 11.060 Acres
Acres 11.06
Lot Dimensions 0X0
Property Description
"Exquisite" "Bright" "Inviting" a few choice words to describe this beautiful home. High ceilings on the first floor open up the unique flow of this architecturally pleasing design. There are views to admire all year long from the sun room, kitchen, office and second floor. The Gourmet kitchen offers glass tile, granite counter tops, custom cabinetry with pull out drawers for your pots and pans, large center island and a breakfast bar that can seat 4 plus guests. The powder room and 2nd full bathroom are both tastefully redone with a touch of class. First floor office is a bonus. The Living and Dining rooms are appointed with elegance and plenty of room to showcase your formal furniture! Magnificent hardwood floors throughout the entire home, grand staircase that overlooks the family room, thick crown molding, wainscoting, ceiling medallions, shadow boxes, transit windows, French double doors are just some of the many delightful highlights you'll find yourself loving in this gorgeous home. The Homeowner has incorporated her own custom ideas to the bedrooms and the master suite is overflowing with space offering an additional room and three closets! The pavered patio lines the back of the house enabling you to enjoy complete privacy and tranquility in your own backyard. This is the largest lot in the neighborhood. The stately Brick front, professional landscape and pavered walk way offers excellent curb appeal. It is one of the prettiest homes you'll see in one of the most desirable areas of Monmouth County. Close to keepsake shops and restaurants in Allentown, location is great for commuters traveling to NYC or Philly and the Jersey shore (just 30 minutes away), major shopping malls and outlets located within 10-25 minutes.
Location
State NJ
County Monmouth
Area Upper Freehold Twp (21351)
Zoning RESID
Rooms
Other Rooms Living Room, Dining Room, Primary Bedroom, Bedroom 2, Bedroom 3, Kitchen, Family Room, Bedroom 1, Laundry, Other, Attic
Basement Full, Unfinished
Interior
Interior Features Primary Bath(s), Kitchen - Island, Butlers Pantry, Skylight(s), Sprinkler System, Water Treat System, Stall Shower, Kitchen - Eat-In
Hot Water Natural Gas
Heating Gas, Forced Air, Zoned
Cooling Central A/C
Flooring Wood, Fully Carpeted, Tile/Brick
Fireplaces Number 1
Equipment Built-In Range, Oven - Self Cleaning, Dishwasher, Refrigerator, Built-In Microwave
Fireplace Y
Window Features Bay/Bow
Appliance Built-In Range, Oven - Self Cleaning, Dishwasher, Refrigerator, Built-In Microwave
Heat Source Natural Gas
Laundry Main Floor
Exterior
Exterior Feature Patio(s)
Parking Features Inside Access, Garage Door Opener
Garage Spaces 6.0
Utilities Available Cable TV
Water Access N
Roof Type Pitched,Shingle
Accessibility None
Porch Patio(s)
Attached Garage 3
Total Parking Spaces 6
Garage Y
Building
Lot Description Level, Open, Trees/Wooded, Front Yard, Rear Yard, SideYard(s)
Story 2
Foundation Concrete Perimeter
Sewer On Site Septic
Water Well
Architectural Style Colonial, Traditional
Level or Stories 2
Additional Building Above Grade
Structure Type Cathedral Ceilings,9'+ Ceilings,High
New Construction N
Schools
High Schools Allentown
School District Upper Freehold Regional Schools
Others
Senior Community No
Tax ID 51-00024 06-00007
Ownership Fee Simple
Read Less Info
Want to know what your home might be worth? Contact us for a FREE valuation!

Our team is ready to help you sell your home for the highest possible price ASAP

Bought with Bob Weber • RE/MAX Tri County






