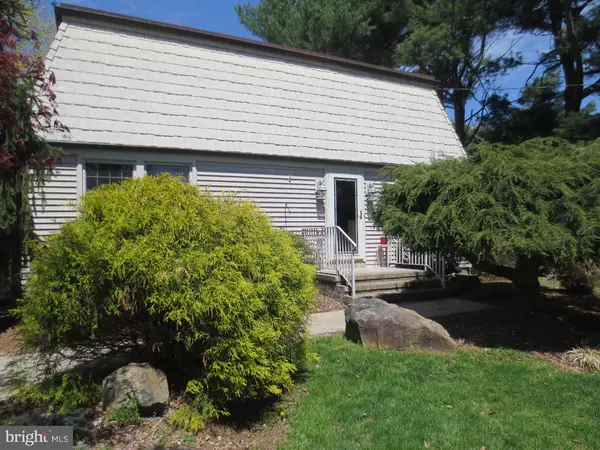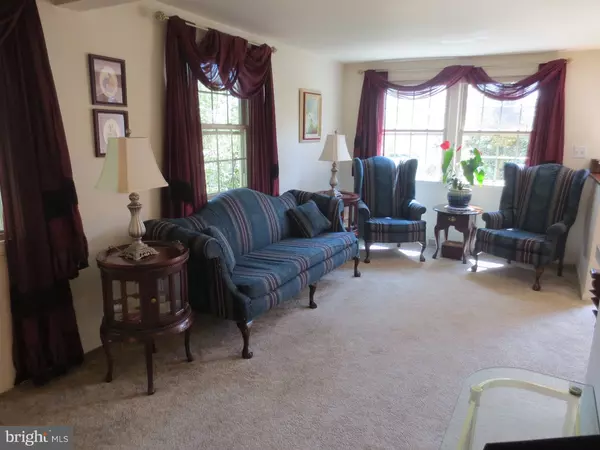$275,000
$285,000
3.5%For more information regarding the value of a property, please contact us for a free consultation.
3 Beds
2 Baths
1,825 SqFt
SOLD DATE : 03/18/2016
Key Details
Sold Price $275,000
Property Type Single Family Home
Sub Type Detached
Listing Status Sold
Purchase Type For Sale
Square Footage 1,825 sqft
Price per Sqft $150
Subdivision None Available
MLS Listing ID 1003333571
Sold Date 03/18/16
Style Colonial,French
Bedrooms 3
Full Baths 1
Half Baths 1
HOA Y/N N
Abv Grd Liv Area 1,825
Originating Board TREND
Year Built 1972
Annual Tax Amount $7,883
Tax Year 2015
Lot Size 0.361 Acres
Acres 0.36
Lot Dimensions 92X171
Property Description
This beautiful French provincial home was custom built and lovingly maintained by the original owner. With curb appeal galore the upgrades start with a stamped concrete walk-way, a brick front porch and professional landscaping. Inside you will find a large formal living room, a formal dining room and a renovated kitchen offering oak cabinetry, custom backsplash and a spacious dining area. Step down into the family room which offers an Andersen sliding glass door to a 30 x 30 stamped concrete patio in a huge park-like backyard. Upstairs are three spacious bedrooms including a master with a large walk-in closet and the ability to expand. The home was originally built to have a roof deck off the master bedroom, they decided to just put in windows, but it would be an easy upgrade for a potential to buyer to add French doors and have a fantastic roof deck! The full bathroom on the second floor was upgraded to include granite counters, granite flooring and granite walls. There is also recessed lighting in the bathroom. The air conditioning was replaced 5 years ago. The water heater is just 4 years old and the well was replaced 5 years ago. The windows on the front and sides of the home have also been replaced. There is also an oversized one car attached garage as well as a full basement. This location is ideal since there are only 4 homes on Roseville Lane and it is not a through street.
Location
State NJ
County Mercer
Area Hamilton Twp (21103)
Zoning SFR
Rooms
Other Rooms Living Room, Dining Room, Primary Bedroom, Bedroom 2, Kitchen, Family Room, Bedroom 1, Other
Basement Full
Interior
Interior Features Kitchen - Eat-In
Hot Water Natural Gas
Heating Gas, Forced Air
Cooling Central A/C
Flooring Fully Carpeted
Fireplace N
Window Features Replacement
Heat Source Natural Gas
Laundry Basement
Exterior
Exterior Feature Patio(s), Porch(es)
Garage Spaces 4.0
Utilities Available Cable TV
Water Access N
Accessibility None
Porch Patio(s), Porch(es)
Attached Garage 1
Total Parking Spaces 4
Garage Y
Building
Lot Description Front Yard, Rear Yard, SideYard(s)
Story 2
Sewer Public Sewer
Water Well
Architectural Style Colonial, French
Level or Stories 2
Additional Building Above Grade
New Construction N
Schools
Elementary Schools Yardville
School District Hamilton Township
Others
Tax ID 03-02735-00062
Ownership Fee Simple
Acceptable Financing Conventional, VA, FHA 203(b)
Listing Terms Conventional, VA, FHA 203(b)
Financing Conventional,VA,FHA 203(b)
Read Less Info
Want to know what your home might be worth? Contact us for a FREE valuation!

Our team is ready to help you sell your home for the highest possible price ASAP

Bought with Colleen D Meyler • ERA Central Realty Group - Freehold






