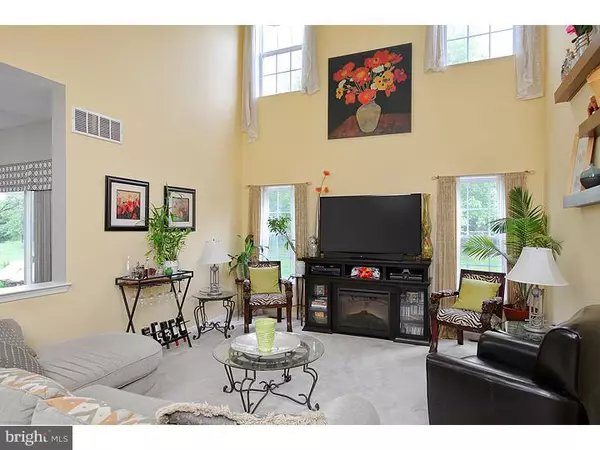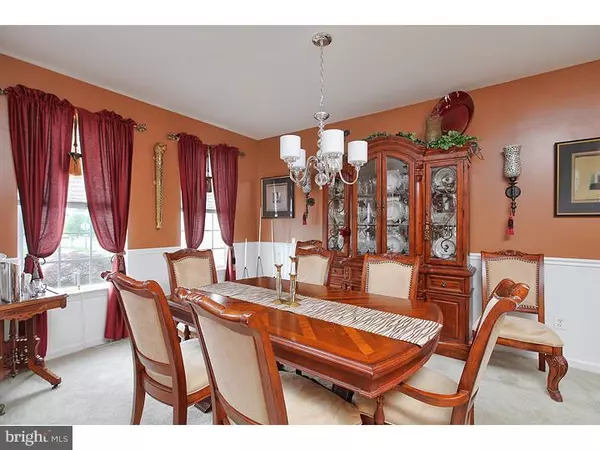$317,000
$319,900
0.9%For more information regarding the value of a property, please contact us for a free consultation.
4 Beds
3 Baths
2,667 SqFt
SOLD DATE : 06/29/2015
Key Details
Sold Price $317,000
Property Type Single Family Home
Sub Type Detached
Listing Status Sold
Purchase Type For Sale
Square Footage 2,667 sqft
Price per Sqft $118
Subdivision Candlelight Villag
MLS Listing ID 1001798115
Sold Date 06/29/15
Style Colonial
Bedrooms 4
Full Baths 2
Half Baths 1
HOA Y/N N
Abv Grd Liv Area 2,667
Originating Board TREND
Year Built 2001
Annual Tax Amount $9,577
Tax Year 2014
Lot Size 0.276 Acres
Acres 0.28
Lot Dimensions 91 X 131
Property Description
Live up to your expectations in a beautiful home in Candlelight Village, situated on a lot backing up to open space. Enjoy the two tier paver patio with three columns, two seating walls and framed with professional landscaping. Inside, this home boasts 4 bedrooms, 9 foot ceilings, upgraded bathrooms, a spacious kitchen with granite counter tops and a designer glass and travertine tile back splash, first floor laundry, 2-car attached garage and a full basement. The first floor half bath will greet your guests with a vessel sink that sits atop a granite vanity. The two story family room and open floor plan are perfect for entertaining. The additional study/den provides space for working at home or for staying organized. The master suite has two large walk-in closets and a gorgeous master bath complete with separate his and her granite vanities. The vaulted two story foyer and second floor catwalk over the family room add to the beauty this home has to offer. New chandeliers grace the dining room and foyer. Located in a great neighborhood next to Town and Country Golf course. An exceptional home!
Location
State NJ
County Salem
Area Woodstown Boro (21715)
Zoning RES
Rooms
Other Rooms Living Room, Dining Room, Primary Bedroom, Bedroom 2, Bedroom 3, Kitchen, Family Room, Bedroom 1, Laundry, Other, Attic
Basement Full, Unfinished
Interior
Interior Features Primary Bath(s), Ceiling Fan(s), Stall Shower, Kitchen - Eat-In
Hot Water Natural Gas
Heating Gas, Forced Air
Cooling Central A/C
Flooring Wood, Fully Carpeted, Vinyl
Equipment Built-In Range, Dishwasher
Fireplace N
Appliance Built-In Range, Dishwasher
Heat Source Natural Gas
Laundry Main Floor
Exterior
Exterior Feature Patio(s)
Parking Features Garage Door Opener
Garage Spaces 5.0
Utilities Available Cable TV
Water Access N
Roof Type Pitched,Shingle
Accessibility None
Porch Patio(s)
Attached Garage 2
Total Parking Spaces 5
Garage Y
Building
Lot Description Level, Front Yard, Rear Yard, SideYard(s)
Story 2
Foundation Concrete Perimeter
Sewer Public Sewer
Water Public
Architectural Style Colonial
Level or Stories 2
Additional Building Above Grade
Structure Type Cathedral Ceilings,9'+ Ceilings
New Construction N
Schools
Elementary Schools Mary S Shoemaker School
Middle Schools Woodstown
High Schools Woodstown
School District Woodstown-Pilesgrove Regi Schools
Others
Tax ID 15-00015 06-00007
Ownership Fee Simple
Security Features Security System
Acceptable Financing Conventional, VA, FHA 203(b)
Listing Terms Conventional, VA, FHA 203(b)
Financing Conventional,VA,FHA 203(b)
Read Less Info
Want to know what your home might be worth? Contact us for a FREE valuation!

Our team is ready to help you sell your home for the highest possible price ASAP

Bought with Dawn E Rapa • RE/MAX Connection Realtors






