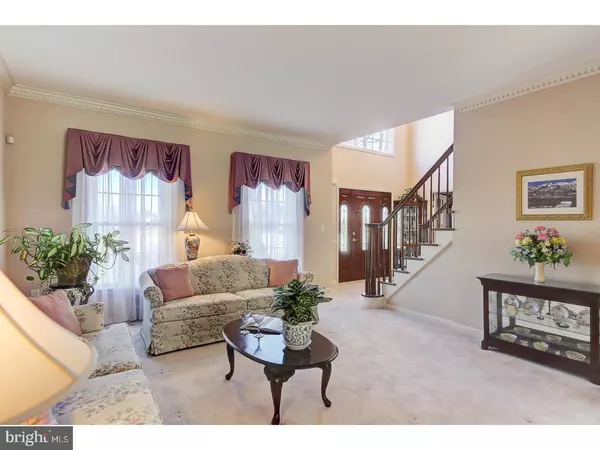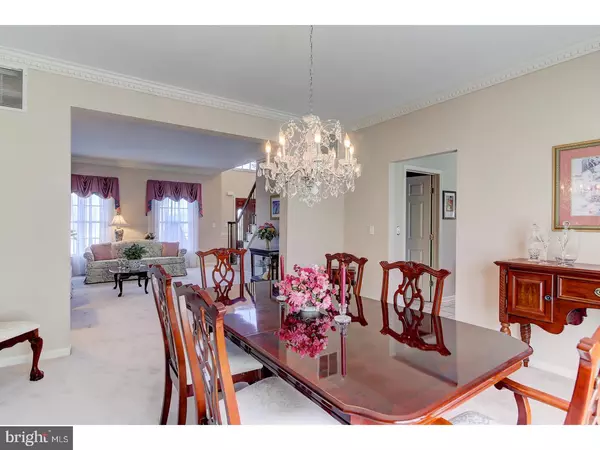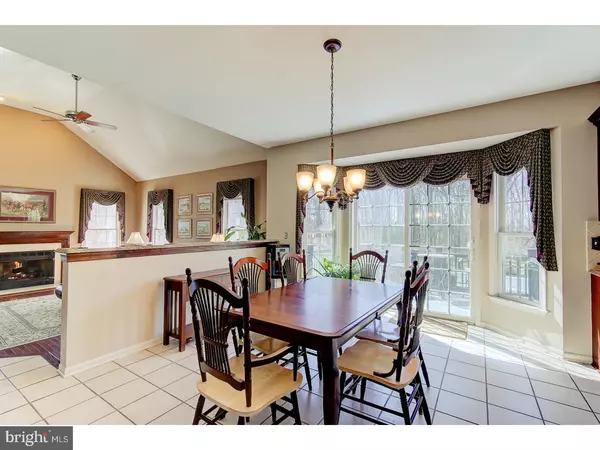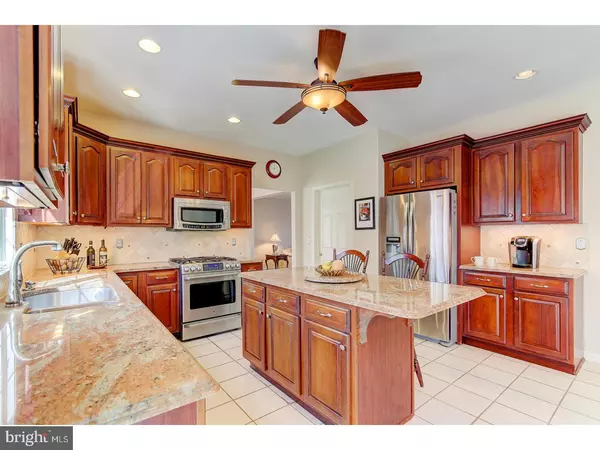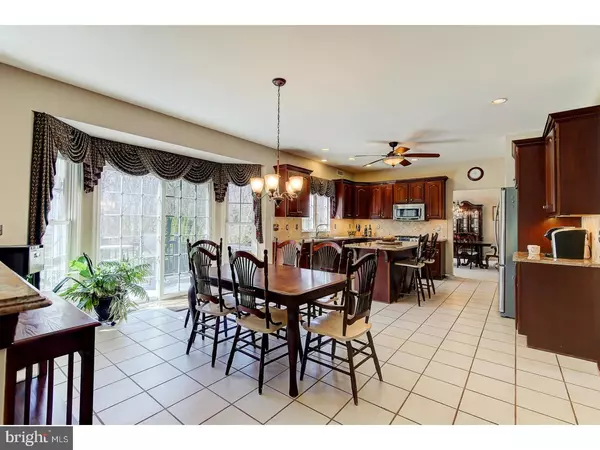$800,000
$814,900
1.8%For more information regarding the value of a property, please contact us for a free consultation.
4 Beds
4 Baths
3,336 SqFt
SOLD DATE : 12/29/2017
Key Details
Sold Price $800,000
Property Type Single Family Home
Sub Type Detached
Listing Status Sold
Purchase Type For Sale
Square Footage 3,336 sqft
Price per Sqft $239
Subdivision Canterbury Ridge
MLS Listing ID 1001261665
Sold Date 12/29/17
Style Colonial
Bedrooms 4
Full Baths 3
Half Baths 1
HOA Y/N N
Abv Grd Liv Area 3,336
Originating Board TREND
Year Built 2002
Annual Tax Amount $21,204
Tax Year 2016
Lot Size 2.010 Acres
Acres 2.01
Lot Dimensions 0 X 0
Property Description
North facing home provides plenty of natural ambient sunlight. This HIGH-CLASS center hall colonial home features astonishing living space with various upgrades and stylish finishes throughout. The beautiful kitchen includes granite countertops, stainless steel appliances, custom cherry cabinets,a generous center island, and oversized pantry. Hardwood floors throughout the larger living space. Enjoy the privacy of the serene park like backyard setting. Central to this home is a large common room featuring a gas fire place and custom window treatments. The home is great for entertaining and offers a relaxed space for a comforting lifestyle. The walkout finished basement includes a full wet bar, billiard area, full bathroom, additional living area and ample storage space. Walk out to a large patio leading to an in-ground fiberglass swimming pool framed by open space. Great for commuters to NYC, Philadelphia, Park and Ride 8A, minutes from the train station. MAKE AN APPOINTMENT TO SEE THIS PROPERTY TODAY!!!!
Location
State NJ
County Mercer
Area Robbinsville Twp (21112)
Zoning 0X0
Rooms
Other Rooms Living Room, Dining Room, Primary Bedroom, Bedroom 2, Bedroom 3, Kitchen, Family Room, Bedroom 1, Attic
Basement Full, Fully Finished
Interior
Interior Features Primary Bath(s), Kitchen - Island, Butlers Pantry, Wet/Dry Bar, Kitchen - Eat-In
Hot Water Natural Gas
Heating Gas, Energy Star Heating System
Cooling Central A/C
Flooring Wood, Tile/Brick
Fireplaces Number 2
Fireplaces Type Gas/Propane
Equipment Built-In Range, Oven - Wall, Dishwasher, Energy Efficient Appliances
Fireplace Y
Appliance Built-In Range, Oven - Wall, Dishwasher, Energy Efficient Appliances
Heat Source Natural Gas
Laundry Main Floor
Exterior
Exterior Feature Deck(s), Patio(s), Porch(es)
Parking Features Inside Access, Garage Door Opener
Garage Spaces 6.0
Pool In Ground
Utilities Available Cable TV
Water Access N
Roof Type Shingle
Accessibility None
Porch Deck(s), Patio(s), Porch(es)
Total Parking Spaces 6
Garage N
Building
Lot Description Front Yard, Rear Yard
Story 2
Foundation Concrete Perimeter
Sewer On Site Septic
Water Well
Architectural Style Colonial
Level or Stories 2
Additional Building Above Grade
Structure Type 9'+ Ceilings
New Construction N
Schools
School District Robbinsville Twp
Others
Senior Community No
Tax ID 12-00009-00004 05
Ownership Fee Simple
Security Features Security System
Acceptable Financing Conventional, FHA 203(b)
Listing Terms Conventional, FHA 203(b)
Financing Conventional,FHA 203(b)
Read Less Info
Want to know what your home might be worth? Contact us for a FREE valuation!

Our team is ready to help you sell your home for the highest possible price ASAP

Bought with Joseph R Giancarli • RE/MAX Tri County


