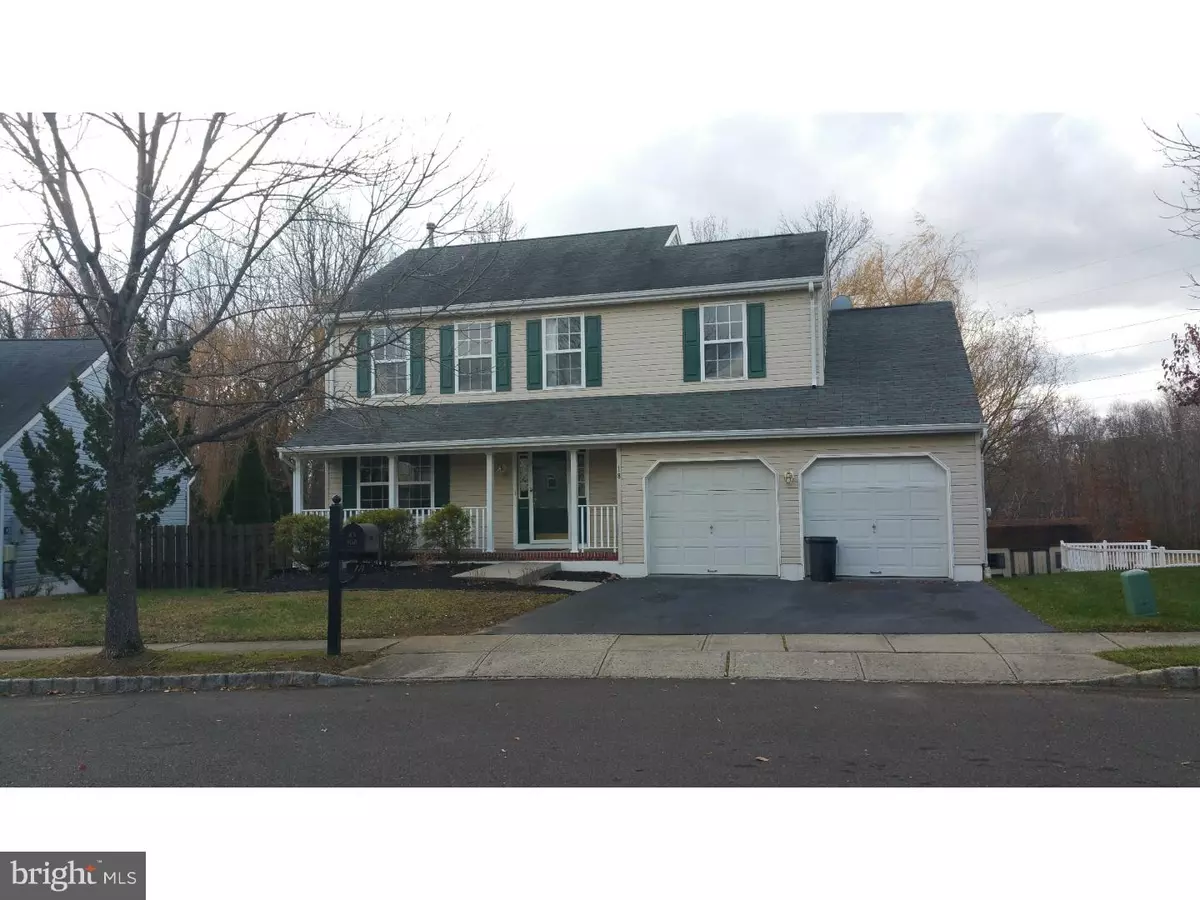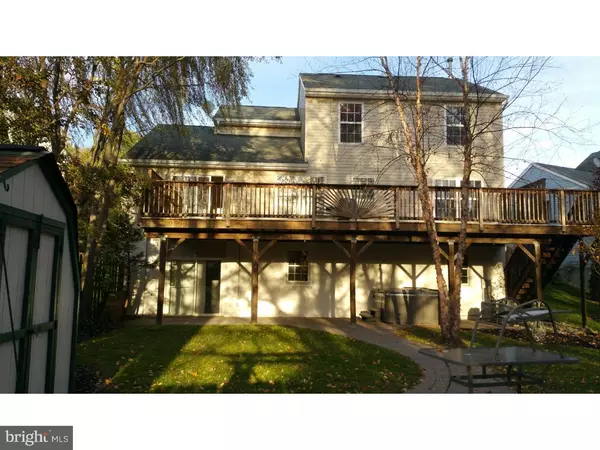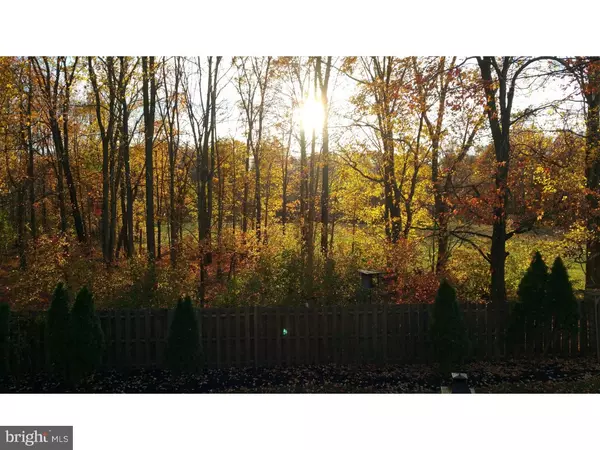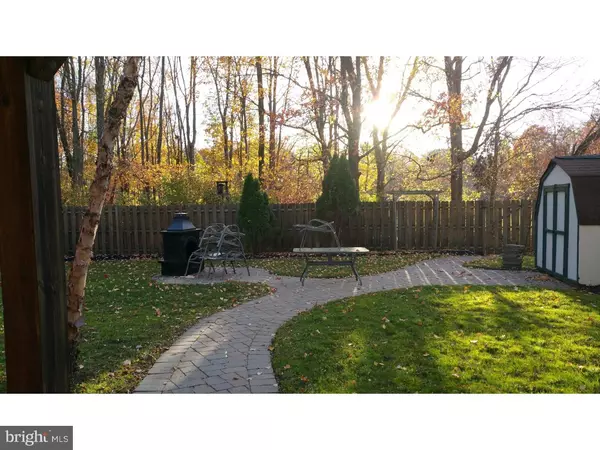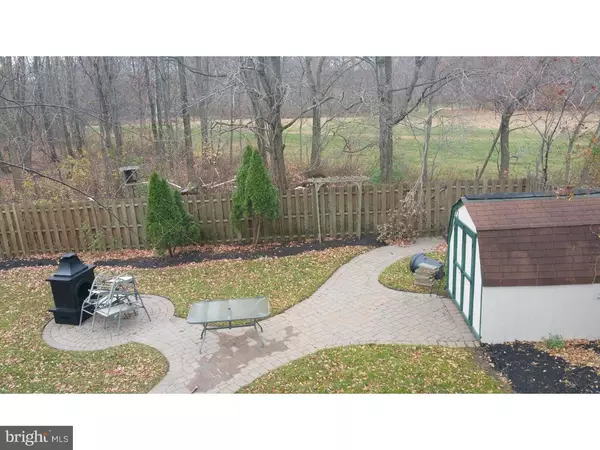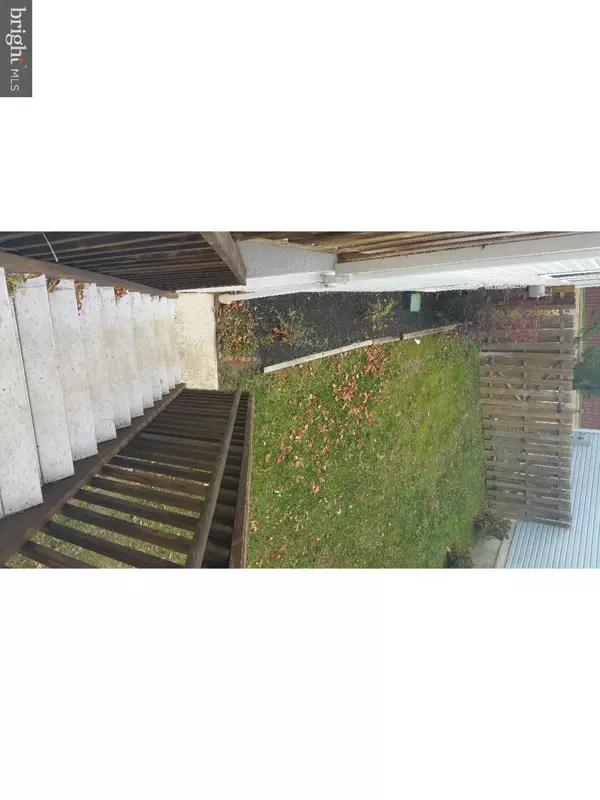$340,000
$350,000
2.9%For more information regarding the value of a property, please contact us for a free consultation.
4 Beds
3 Baths
1,732 SqFt
SOLD DATE : 02/15/2017
Key Details
Sold Price $340,000
Property Type Single Family Home
Sub Type Detached
Listing Status Sold
Purchase Type For Sale
Square Footage 1,732 sqft
Price per Sqft $196
Subdivision Highlands
MLS Listing ID 1003336181
Sold Date 02/15/17
Style Colonial
Bedrooms 4
Full Baths 2
Half Baths 1
HOA Y/N N
Abv Grd Liv Area 1,732
Originating Board TREND
Year Built 1997
Annual Tax Amount $8,925
Tax Year 2016
Lot Size 6,240 Sqft
Acres 0.14
Lot Dimensions 60X104
Property Description
Perfect home for anyone with a suburban dream waiting to be fulfilled. Situated on a quiet, bucolic block in Hamilton, New Jersey, this house at 18 Tea Rose Lane features a sizable yard with pretty but unobtrusive trees. A meandering wrap-around deck overlooks the yard, and promises many lovely summer evenings spent barbecuing or relaxing with family, friends, or alone. There are automatic sprinklers which go on and off and create the impression that the forces of nature are working together to care for the lawn; and a convenient second entrance is accessed through the basement, whose windows also peek out at the backward. There is a hot tub for further relaxation, set amidst an already-relaxing environment and sure to place the mind and body in sync with the soul on many a meditative occasion. A spacious two-car garage, equipped with a remote-controlled garage-door opener, provides security for a two-car household, as well as ample room for storage, tools, etc. Inside, the house features four bedrooms, 2 full baths, a "powder room," and a brand-new kitchen and dining room with sleek and shiny hardwood floors. The dining room, in particular, is the kingpin of the first-floor design, perfectly proportioned between length and width and allowing just enough external light so that it can be used to enhance afternoon meals; the ambiance lends itself especially to elegant dinner-time meals set upon an undulating table which the room will frame perfectly. The kitchen is truly a full-service kitchen, airy and well-laid-out and proudly displaying a brand-new refrigerator and dishwasher and many other ultra-modern appliances. Everything has been recently renovated to ensure maximum comfort and luxury, easily adapted to the new owner's style and taste. A must-have for anyone who seeks to live out the American Dream in a charming little piece of modern American. . Book an appointment!
Location
State NJ
County Mercer
Area Hamilton Twp (21103)
Zoning RES
Rooms
Other Rooms Living Room, Dining Room, Primary Bedroom, Bedroom 2, Bedroom 3, Kitchen, Family Room, Bedroom 1, Attic
Basement Full, Unfinished
Interior
Interior Features Primary Bath(s), Ceiling Fan(s), WhirlPool/HotTub, Sprinkler System, 2nd Kitchen
Hot Water Natural Gas
Heating Electric, Forced Air
Cooling Central A/C
Flooring Wood, Fully Carpeted
Fireplaces Number 1
Fireplaces Type Non-Functioning
Equipment Cooktop, Built-In Microwave
Fireplace Y
Appliance Cooktop, Built-In Microwave
Heat Source Electric
Laundry Basement
Exterior
Exterior Feature Deck(s), Patio(s), Porch(es)
Parking Features Garage Door Opener
Garage Spaces 2.0
Fence Other
Utilities Available Cable TV
Water Access N
Roof Type Shingle
Accessibility None
Porch Deck(s), Patio(s), Porch(es)
Total Parking Spaces 2
Garage Y
Building
Story 2
Foundation Stone
Sewer Public Sewer
Water Public
Architectural Style Colonial
Level or Stories 2
Additional Building Above Grade, Shed, 2nd Garage
Structure Type 9'+ Ceilings
New Construction N
Schools
School District Hamilton Township
Others
Senior Community No
Tax ID 03-02716 04-00009
Ownership Fee Simple
Acceptable Financing Conventional, FHA 203(b)
Listing Terms Conventional, FHA 203(b)
Financing Conventional,FHA 203(b)
Read Less Info
Want to know what your home might be worth? Contact us for a FREE valuation!

Our team is ready to help you sell your home for the highest possible price ASAP

Bought with Dewey C Nami • Smires & Associates

