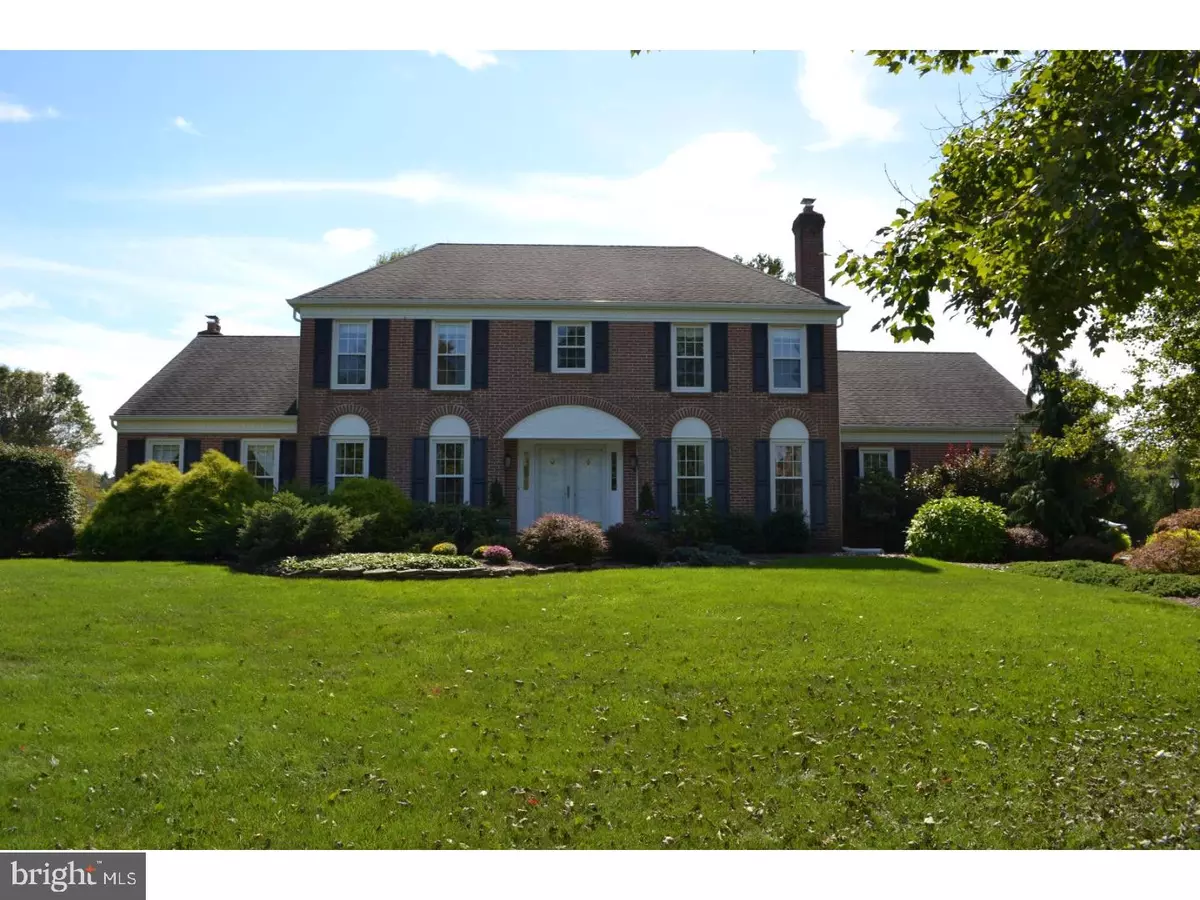$800,000
$779,000
2.7%For more information regarding the value of a property, please contact us for a free consultation.
4 Beds
3 Baths
2,846 SqFt
SOLD DATE : 11/15/2017
Key Details
Sold Price $800,000
Property Type Single Family Home
Sub Type Detached
Listing Status Sold
Purchase Type For Sale
Square Footage 2,846 sqft
Price per Sqft $281
Subdivision Princeton Chase
MLS Listing ID 1001766019
Sold Date 11/15/17
Style Colonial
Bedrooms 4
Full Baths 2
Half Baths 1
HOA Fees $31/ann
HOA Y/N Y
Abv Grd Liv Area 2,846
Originating Board TREND
Year Built 1985
Annual Tax Amount $19,452
Tax Year 2017
Lot Size 0.810 Acres
Acres 0.81
Lot Dimensions 113X240X179X256
Property Description
Gracious, elegant, park-like, well-maintained and updated are all adjectives that apply to this stately brick front colonial on one of the largest lots in Princeton Chase. To say that this house has been upgraded through the years would be an understatement. Close to $300,000 worth of improvements including the custom kitchen with its huge center island, additional wall of pantry cabinets with pull out drawers, high end appliances such as Sub-Zero and Dacor and yards of Brazilian Jade granite counters just scratch at the surface of what is special and unique in this home. Approach the double entry doors by way of a winding paver walkway and step into a two-story foyer flanked by the living and dining rooms, all freshly painted in soothing tones of modern neutrals. The hardwood floors were recently refinished and span the entire first level, including the family room and quiet home office. Upstairs are four great sized bedrooms including a master suite the likes of which you will never want to leave!! Remodeled with hardwood, light bamboo flooring, the generous proportions easily accommodate a king sized bed and dressers and offers even more privacy with the attached cathedral ceilinged sitting room. The walk-in closet is fully outfitted with built-in shelving but the piece de resistance is the renovated en suite bathroom which offers a generously sized soaking tub, enlarged shower with semi-frameless doors, skylight and a dual sink vanity, topped with a light and lively granite counter. Three more bedrooms and their updated bathroom complete the second floor. For added recreation space, the basement is finished into two spaces. One has a walk-in closet and is ideal as a second office or craft area and the other is outfitted with surround sound (all included) for a home theater experience. The backyard is the pride and joy of the current owners. Thoughtfully designed to offer separate spaces for the pool, patio and expansive grassy area, you will think you have stepped into a park rather than a residential backyard. Immediately off of the kitchen is a stamped concrete patio which leads either to the independently fenced pool or the open yard that would welcome a game of soccer or a swingset. Recent upgrades and updates include: Roof (2007), Siding (2012), HVAC (2010), Windows (2002),Generac Generator. Highly acclaimed HS South, the neighborhood sits across from the Mercer County Golf Course, easy access to the PJ train station and all municipal offices
Location
State NJ
County Mercer
Area West Windsor Twp (21113)
Zoning R-1
Direction Northwest
Rooms
Other Rooms Living Room, Dining Room, Primary Bedroom, Bedroom 2, Bedroom 3, Kitchen, Family Room, Bedroom 1, Laundry, Other
Basement Full, Fully Finished
Interior
Interior Features Kitchen - Island, Butlers Pantry, Skylight(s), Ceiling Fan(s), Stall Shower, Dining Area
Hot Water Natural Gas
Heating Gas, Forced Air
Cooling Central A/C
Flooring Wood, Fully Carpeted, Tile/Brick
Fireplaces Number 2
Equipment Cooktop, Oven - Wall, Commercial Range, Dishwasher, Refrigerator, Disposal, Built-In Microwave
Fireplace Y
Appliance Cooktop, Oven - Wall, Commercial Range, Dishwasher, Refrigerator, Disposal, Built-In Microwave
Heat Source Natural Gas
Laundry Main Floor
Exterior
Garage Spaces 3.0
Fence Other
Pool In Ground
Water Access N
Roof Type Shingle
Accessibility None
Attached Garage 3
Total Parking Spaces 3
Garage Y
Building
Lot Description Level, Front Yard, Rear Yard
Story 2
Sewer Public Sewer
Water Public
Architectural Style Colonial
Level or Stories 2
Additional Building Above Grade
Structure Type Cathedral Ceilings
New Construction N
Schools
Elementary Schools Maurice Hawk
High Schools High School South
School District West Windsor-Plainsboro Regional
Others
Senior Community No
Tax ID 13-00015 08-00022
Ownership Fee Simple
Read Less Info
Want to know what your home might be worth? Contact us for a FREE valuation!

Our team is ready to help you sell your home for the highest possible price ASAP

Bought with Donna T Lucarelli • Keller Williams Real Estate - Princeton






