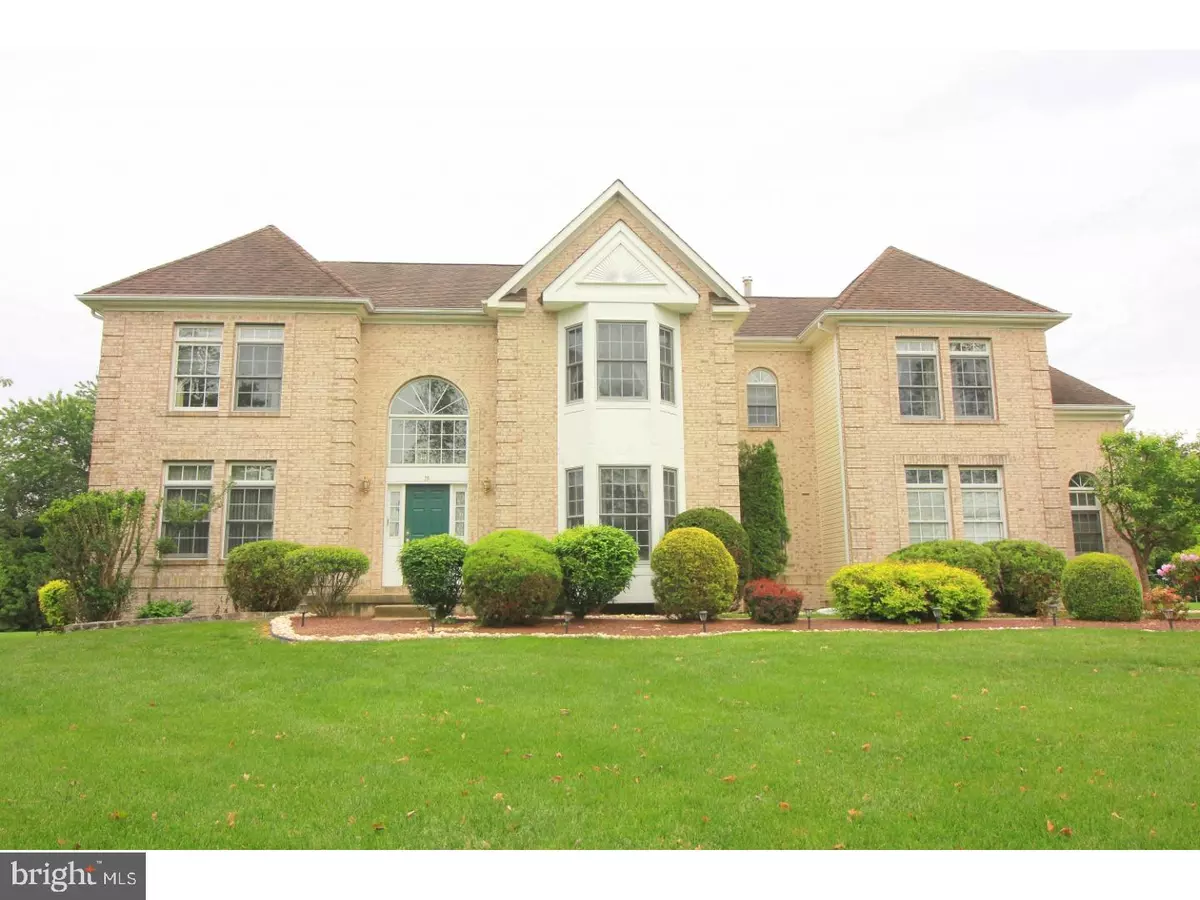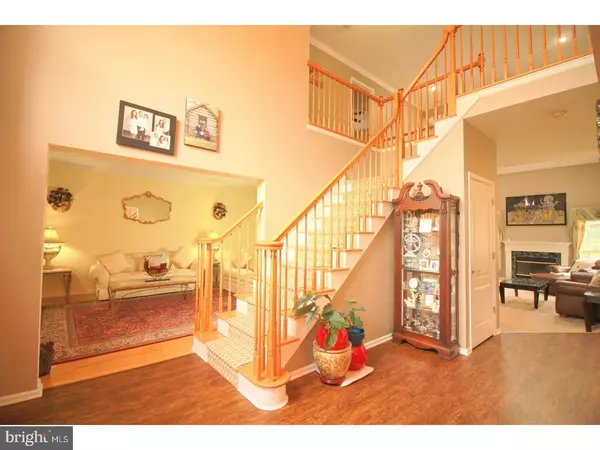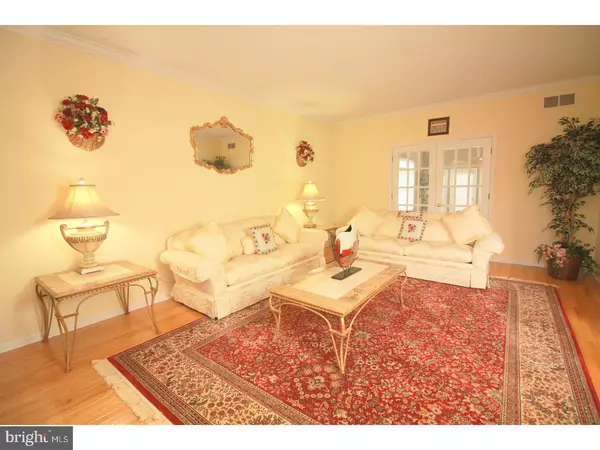$660,000
$679,000
2.8%For more information regarding the value of a property, please contact us for a free consultation.
5 Beds
4 Baths
3,412 SqFt
SOLD DATE : 10/23/2017
Key Details
Sold Price $660,000
Property Type Single Family Home
Sub Type Detached
Listing Status Sold
Purchase Type For Sale
Square Footage 3,412 sqft
Price per Sqft $193
Subdivision Brookshire Estates
MLS Listing ID 1000262899
Sold Date 10/23/17
Style Colonial
Bedrooms 5
Full Baths 3
Half Baths 1
HOA Fees $38/ann
HOA Y/N Y
Abv Grd Liv Area 3,412
Originating Board TREND
Year Built 2000
Annual Tax Amount $18,813
Tax Year 2016
Lot Size 0.650 Acres
Acres 0.65
Property Description
Magnificient 5 bedroom 3.5 baths BRICK Front colonial in the GORGEOUS BROOKSHIRE ESTATES. Enter into the DOUBLE STOREY FOYER that leads you into the freshly painted house. On either side of the foyer area are the Living room and Dining room with hardwood flooring. Dining room features a BAY WINDOW for added space. Newly updated kitchen, has a large PANTRY. Corian countertops in the kitchen with new upgraded engineered wood flooring in the kitchen and foyer area. Family room has gas fireplace and 2 SKYLIGHTs with ceiling fan, new blinds and recess lights. Off the Family room is the extended Sunroom with ceiling fan and tiled floor. Upstairs are 5 bedrooms with BRAND NEW CARPET. Except one bedroom, all bedrooms have ceiling fans. Master bathroom has SKYLIGHT and a Jacuzzi bath as well as a shower. Master bedroom has a large walk-in closet, new blinds. Full basement has 3 zone furnaces and air conditioning. Sunroom has its own heat and a/c. Level lot big backyard good for entertaining and playground. Great Robbinsville school district and close to major highways.
Location
State NJ
County Mercer
Area Robbinsville Twp (21112)
Zoning RT1
Direction Northwest
Rooms
Other Rooms Living Room, Dining Room, Primary Bedroom, Bedroom 2, Bedroom 3, Bedroom 5, Kitchen, Family Room, Breakfast Room, Bedroom 1, Sun/Florida Room, Other, Attic
Basement Full, Unfinished
Interior
Interior Features Primary Bath(s), Kitchen - Island, Butlers Pantry, Skylight(s), Ceiling Fan(s), Kitchen - Eat-In
Hot Water Natural Gas
Heating Zoned
Cooling Central A/C
Flooring Wood, Fully Carpeted, Tile/Brick
Fireplaces Number 1
Equipment Oven - Double, Oven - Self Cleaning
Fireplace Y
Appliance Oven - Double, Oven - Self Cleaning
Heat Source Natural Gas
Laundry Main Floor
Exterior
Garage Spaces 6.0
Water Access N
Roof Type Pitched
Accessibility None
Attached Garage 3
Total Parking Spaces 6
Garage Y
Building
Lot Description Level
Story 2
Foundation Concrete Perimeter
Sewer Public Sewer
Water Public
Architectural Style Colonial
Level or Stories 2
Additional Building Above Grade
Structure Type Cathedral Ceilings,9'+ Ceilings
New Construction N
Schools
School District Robbinsville Twp
Others
HOA Fee Include Common Area Maintenance
Senior Community No
Tax ID 12-00009 05-00010 04
Ownership Fee Simple
Acceptable Financing Conventional, VA, FHA 203(k), FHA 203(b)
Listing Terms Conventional, VA, FHA 203(k), FHA 203(b)
Financing Conventional,VA,FHA 203(k),FHA 203(b)
Read Less Info
Want to know what your home might be worth? Contact us for a FREE valuation!

Our team is ready to help you sell your home for the highest possible price ASAP

Bought with Sujani Murthy • BHHS Fox & Roach-Princeton Junction






