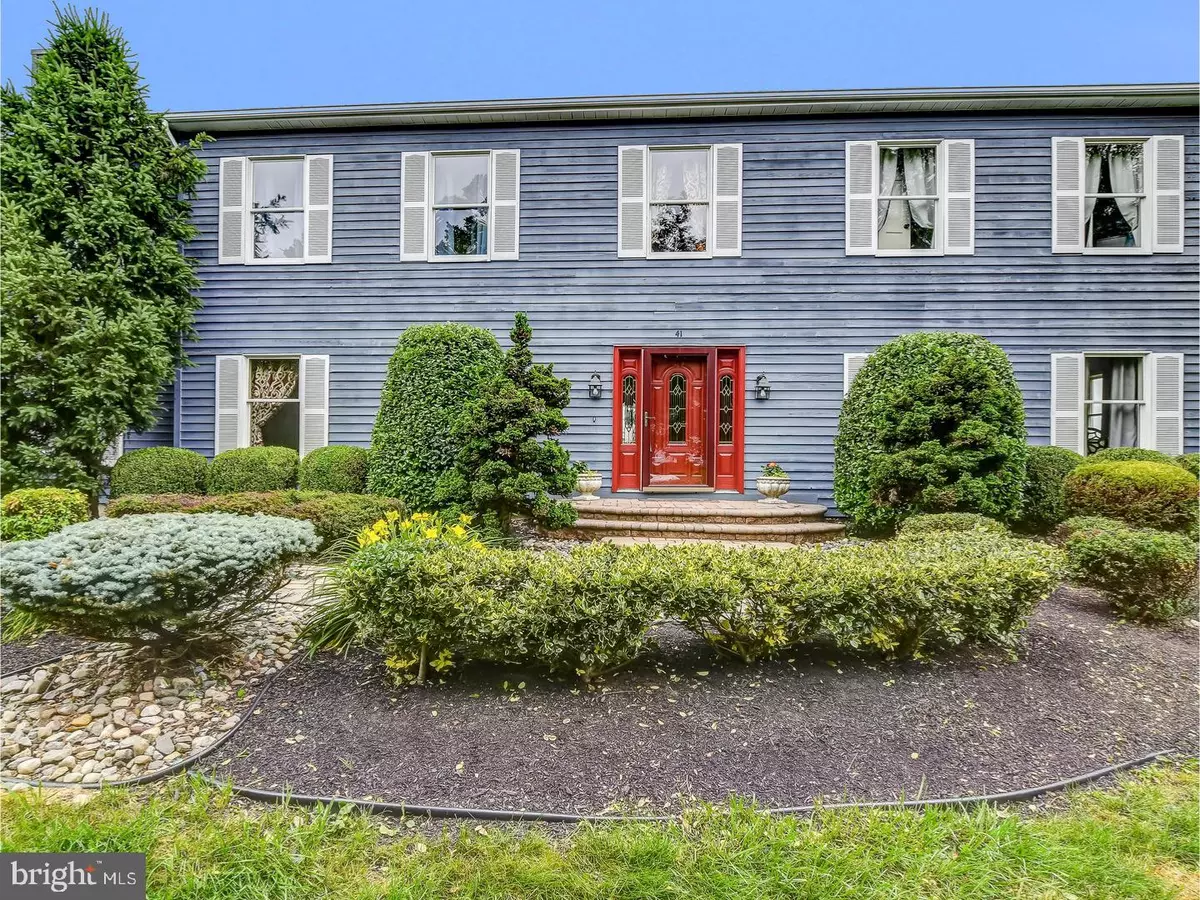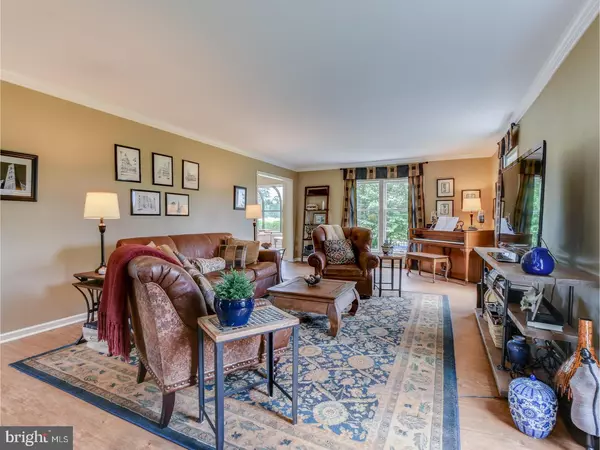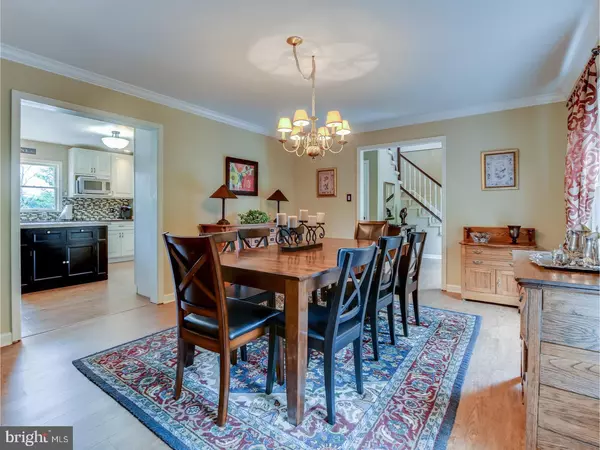$580,000
$585,000
0.9%For more information regarding the value of a property, please contact us for a free consultation.
4 Beds
3 Baths
2,752 SqFt
SOLD DATE : 11/13/2017
Key Details
Sold Price $580,000
Property Type Single Family Home
Sub Type Detached
Listing Status Sold
Purchase Type For Sale
Square Footage 2,752 sqft
Price per Sqft $210
Subdivision Hillside Terrace
MLS Listing ID 1000263133
Sold Date 11/13/17
Style Colonial
Bedrooms 4
Full Baths 2
Half Baths 1
HOA Y/N N
Abv Grd Liv Area 2,752
Originating Board TREND
Year Built 1989
Annual Tax Amount $14,020
Tax Year 2016
Lot Size 0.689 Acres
Acres 0.69
Lot Dimensions 150X200
Property Description
This 4 bedroom, 2.5 bath colonial with over 2,700 sqft in the heart of Robbinsville shows like a magazine! The main level boasts brand new, scratch-resistant Coretec hardwood floors and crown moulding and fresh paint throughout. A well-appointed, updated kitchen with custom cabinetry opens up to a large breakfast room and living area with a wood burning fireplace. Formal dining and living areas are well-proportioned providing plenty of room for entertaining. The sunroom overlooks a large rear yard with patio areas and an in-ground saltwater and minerals pool with newly installed liner. The half bath is centrally located on the first floor. Upstairs features a beautiful master bedroom with en suite. The spacious master bath includes a soaking tub, stand-up shower and sitting area. A large master closet is just off the master bath completing the en suite. Three equally-sized guest bedrooms and nearby full bath provide plenty of room for visitors. A laundry room with front-loading washer and dryer completes this floor. The outside area is perfect large gatherings with multiple patio seating areas and a beautifully landscaped pool area. A two car garage with long driveway and recently painted cedar siding complete this truly one-of-a-kind home! One year AHS Shield Complete Home Warranty, with pool equipment coverage, for peace of mind.
Location
State NJ
County Mercer
Area Robbinsville Twp (21112)
Zoning R1.5
Rooms
Other Rooms Living Room, Dining Room, Primary Bedroom, Bedroom 2, Bedroom 3, Kitchen, Family Room, Breakfast Room, Bedroom 1, Sun/Florida Room, Laundry, Other
Basement Full
Interior
Interior Features Primary Bath(s), Kitchen - Island, Butlers Pantry, Dining Area
Hot Water Natural Gas
Heating Forced Air
Cooling Central A/C
Flooring Wood, Fully Carpeted
Fireplaces Number 1
Fireplaces Type Stone
Equipment Built-In Range, Dishwasher, Refrigerator
Fireplace Y
Appliance Built-In Range, Dishwasher, Refrigerator
Heat Source Natural Gas
Laundry Upper Floor
Exterior
Exterior Feature Deck(s), Patio(s)
Parking Features Inside Access, Garage Door Opener
Garage Spaces 5.0
Pool In Ground
Water Access N
Roof Type Shingle
Accessibility None
Porch Deck(s), Patio(s)
Attached Garage 2
Total Parking Spaces 5
Garage Y
Building
Lot Description Front Yard, Rear Yard, SideYard(s)
Story 2
Sewer Public Sewer
Water Public
Architectural Style Colonial
Level or Stories 2
Additional Building Above Grade
New Construction N
Schools
School District Robbinsville Twp
Others
Senior Community No
Tax ID 12-00028 11-00006
Ownership Fee Simple
Acceptable Financing Conventional, VA, FHA 203(b)
Listing Terms Conventional, VA, FHA 203(b)
Financing Conventional,VA,FHA 203(b)
Read Less Info
Want to know what your home might be worth? Contact us for a FREE valuation!

Our team is ready to help you sell your home for the highest possible price ASAP

Bought with Joseph Gulino • Coldwell Banker Residential Brokerage-Princeton Jc






