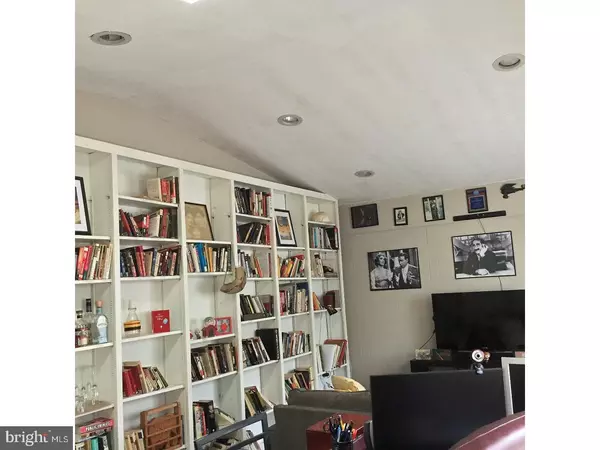$185,000
$180,000
2.8%For more information regarding the value of a property, please contact us for a free consultation.
3 Beds
1 Bath
1,534 SqFt
SOLD DATE : 08/18/2017
Key Details
Sold Price $185,000
Property Type Single Family Home
Sub Type Detached
Listing Status Sold
Purchase Type For Sale
Square Footage 1,534 sqft
Price per Sqft $120
Subdivision Kingston
MLS Listing ID 1003188801
Sold Date 08/18/17
Style Ranch/Rambler
Bedrooms 3
Full Baths 1
HOA Y/N N
Abv Grd Liv Area 1,534
Originating Board TREND
Year Built 1955
Annual Tax Amount $6,143
Tax Year 2016
Lot Size 9,375 Sqft
Acres 0.22
Lot Dimensions 75X125
Property Description
Searching for the perfect home? It's right here in Kingston. This spacious three-bedroom ranch home is located on a quiet street with a large fenced yard. A great starter home in a family-friendly neighborhood: an eight-minute walk to the elementary school, very close to the park, but still convenient to major highways and the Cherry Hill Mall! The exterior has been nicely preserved with a one car driveway for your parking needs. Street parking is additionally available. Enter through the front door into the foyer. A coat closet is located here for convenience. Move from the living room into the dining room which is partially open to the kitchen. A door in the kitchen leads to the back yard which features a patio and is fully fenced with beautiful mature trees. The kitchen opens to a hallway and leads to the laundry room and full bathroom located conveniently just outside all three bedrooms. Natural light floods through the windows into all rooms of this home. The attached garage has been converted into a large family room with new carpeting, large built-in book shelves, and a separate AC unit. Master bedroom, dining room, and family room all have great ceiling fans.This home has been well maintained with a new water heater, furnace, and garbage disposal in 2016. The home also has a smart thermostat to control heat and air conditioning remotely. All appliances are included: refrigerator, range, microwave, dishwasher, trash compactor, and security system. Ask your lender about 100% financing options through New Jersey's Smart Start or USDA financing. Make an appointment to see this home today!
Location
State NJ
County Camden
Area Cherry Hill Twp (20409)
Zoning RES
Rooms
Other Rooms Living Room, Dining Room, Primary Bedroom, Bedroom 2, Kitchen, Family Room, Bedroom 1, Laundry, Attic
Interior
Interior Features Skylight(s), Ceiling Fan(s), Kitchen - Eat-In
Hot Water Natural Gas
Heating Gas, Forced Air
Cooling Central A/C, Wall Unit
Flooring Fully Carpeted, Vinyl
Equipment Built-In Range, Dishwasher, Disposal, Trash Compactor, Built-In Microwave
Fireplace N
Appliance Built-In Range, Dishwasher, Disposal, Trash Compactor, Built-In Microwave
Heat Source Natural Gas
Laundry Main Floor
Exterior
Exterior Feature Patio(s)
Water Access N
Accessibility None
Porch Patio(s)
Garage N
Building
Lot Description Level, Rear Yard
Story 1
Foundation Slab
Sewer Public Sewer
Water Public
Architectural Style Ranch/Rambler
Level or Stories 1
Additional Building Above Grade, Shed
New Construction N
Schools
Elementary Schools Kingston
Middle Schools Carusi
High Schools Cherry Hill High - West
School District Cherry Hill Township Public Schools
Others
Senior Community No
Tax ID 09-00338 15-00013
Ownership Fee Simple
Security Features Security System
Acceptable Financing Conventional, VA, FHA 203(b), USDA
Listing Terms Conventional, VA, FHA 203(b), USDA
Financing Conventional,VA,FHA 203(b),USDA
Read Less Info
Want to know what your home might be worth? Contact us for a FREE valuation!

Our team is ready to help you sell your home for the highest possible price ASAP

Bought with Leonard E Ginchereau Jr. • BHHS Fox & Roach-Marlton






