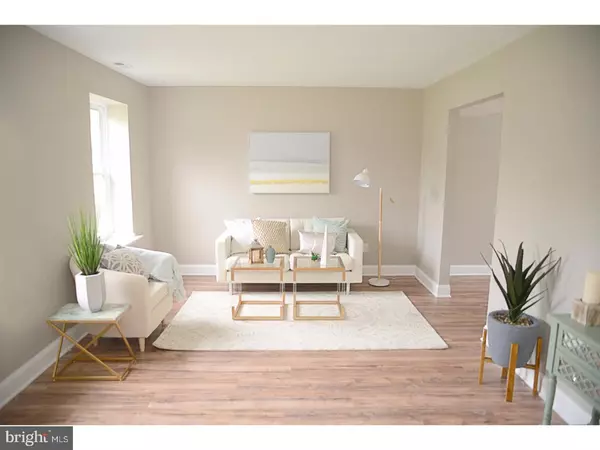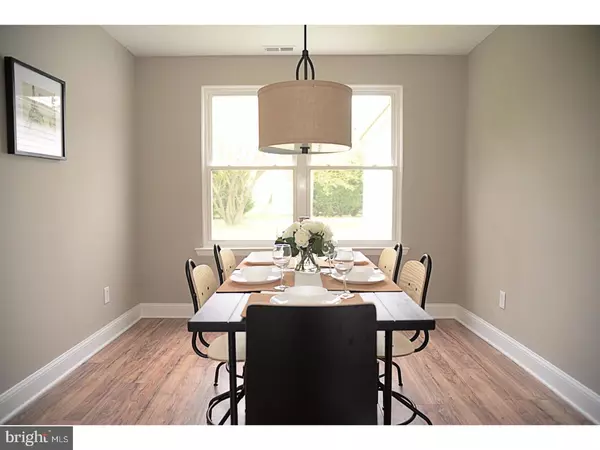$202,000
$199,900
1.1%For more information regarding the value of a property, please contact us for a free consultation.
3 Beds
2 Baths
1,536 SqFt
SOLD DATE : 08/18/2017
Key Details
Sold Price $202,000
Property Type Single Family Home
Sub Type Detached
Listing Status Sold
Purchase Type For Sale
Square Footage 1,536 sqft
Price per Sqft $131
Subdivision Breckenridge
MLS Listing ID 1003182963
Sold Date 08/18/17
Style Colonial
Bedrooms 3
Full Baths 1
Half Baths 1
HOA Y/N N
Abv Grd Liv Area 1,536
Originating Board TREND
Year Built 1987
Annual Tax Amount $6,831
Tax Year 2016
Lot Size 0.338 Acres
Acres 0.34
Lot Dimensions 115X128
Property Description
Why buy new construction when you can have new in an established community? Welcome home to this meticulously designed, fully renovated beauty nestled in the desirable Breckenridge of Gloucester Township! You'll appreciate the curbside appeal of this stunning property enhanced with beautiful landscaping and newer roof. Make your way into new, new, new throughout! As soon as you enter, you will notice the open layout. The new flooring throughout compliments the neutral decor of your large, open living space and new decorative light fixtures. You'll love gathering in the beautifully appointed kitchen with new cabinetry, top grade granite counter tops, stacked tile back splash, and stainless steel appliances. The kitchen overlooks the cozy den with remote controlled, brick, gas fireplace. Walk upstairs and you will find three nice sized bedrooms, closet doors, and a fully renovated upstairs bath containing a custom vanity with granite top. Once you open the backdoor to the yard, you will find notice the plentiful, flat land; a perfect space for outdoor entertaining. A brand new HVAC system, new hot water heater, and all new vinyl tilt windows throughout assures peace of mind. Close proximity to vast shopping areas, restaurants, and Route 42! Schedule your showing today as this home won't last!
Location
State NJ
County Camden
Area Gloucester Twp (20415)
Zoning R-3
Rooms
Other Rooms Living Room, Dining Room, Primary Bedroom, Bedroom 2, Kitchen, Family Room, Bedroom 1
Interior
Interior Features Kitchen - Eat-In
Hot Water Natural Gas
Heating Gas
Cooling Central A/C
Fireplaces Number 1
Fireplace Y
Heat Source Natural Gas
Laundry Main Floor
Exterior
Garage Spaces 3.0
Water Access N
Accessibility None
Total Parking Spaces 3
Garage N
Building
Story 2
Sewer Public Sewer
Water Public
Architectural Style Colonial
Level or Stories 2
Additional Building Above Grade
New Construction N
Schools
High Schools Timber Creek
School District Black Horse Pike Regional Schools
Others
Senior Community No
Tax ID 15-19701-00004
Ownership Fee Simple
Read Less Info
Want to know what your home might be worth? Contact us for a FREE valuation!

Our team is ready to help you sell your home for the highest possible price ASAP

Bought with Frank M Tees • Joe Wiessner Realty LLC






