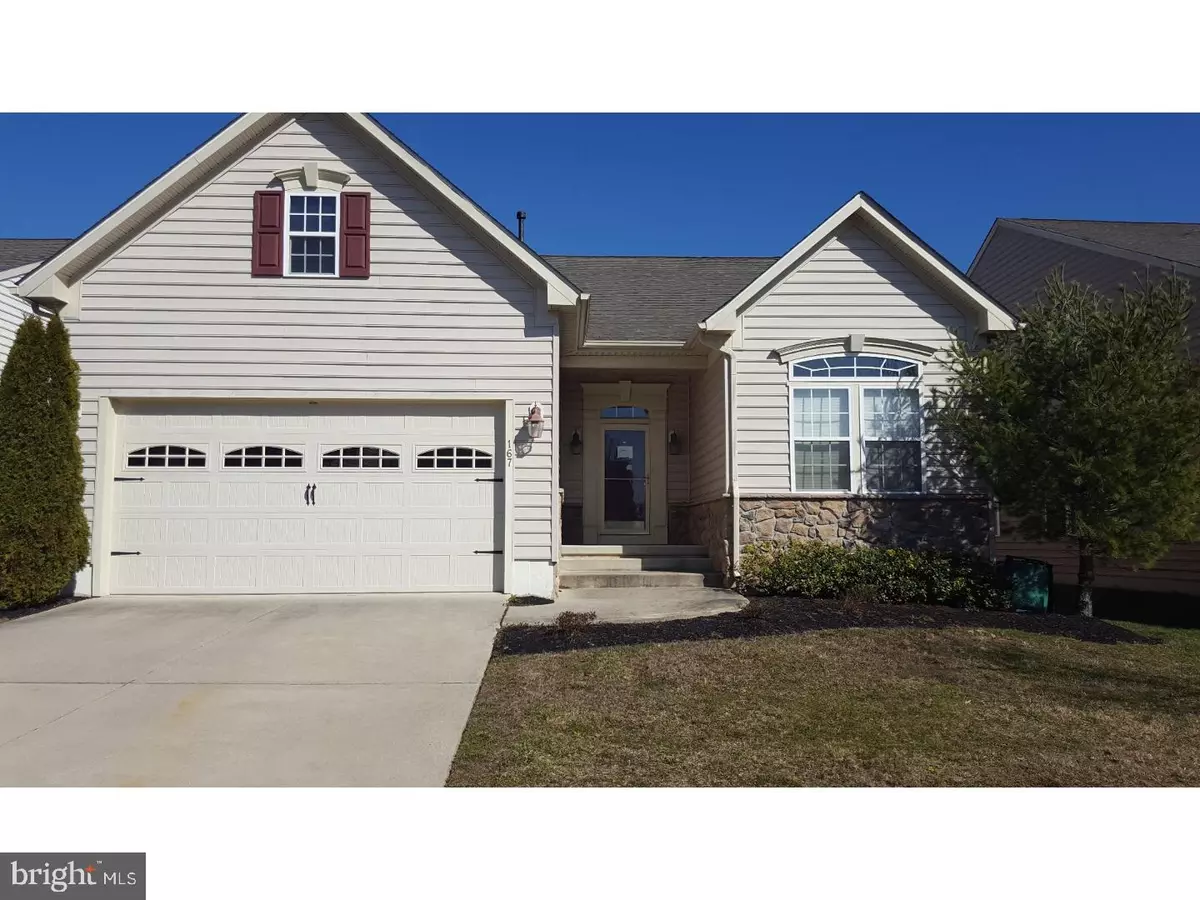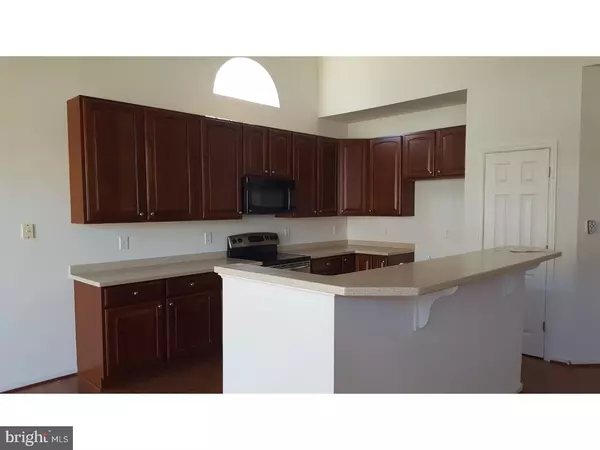$200,050
$199,900
0.1%For more information regarding the value of a property, please contact us for a free consultation.
2 Beds
2 Baths
1,714 SqFt
SOLD DATE : 07/31/2017
Key Details
Sold Price $200,050
Property Type Single Family Home
Sub Type Detached
Listing Status Sold
Purchase Type For Sale
Square Footage 1,714 sqft
Price per Sqft $116
Subdivision Hearthstone At Wedge
MLS Listing ID 1003180061
Sold Date 07/31/17
Style Ranch/Rambler
Bedrooms 2
Full Baths 2
HOA Fees $105/mo
HOA Y/N Y
Abv Grd Liv Area 1,714
Originating Board TREND
Year Built 2008
Annual Tax Amount $8,050
Tax Year 2016
Lot Size 6,050 Sqft
Acres 0.14
Lot Dimensions 55X110
Property Description
Looking for one floor living and an open concept floor plan? Then look no further! This adorable 2 bedroom, 2 bath home plus den is located in the charming neighborhood of Hearthstone At Wedgewood, which is just minutes to shopping and the City. Beautiful hardwood floors flow throughout most of the home. Spacious kitchen with corian counter tops, 42" cherry stained cabinets, and an island which overlooks the family/great room. Large master bedroom with trey ceilings, ceiling fan, walk-in-closet, and large bathroom with stall shower and separate toilet room. A nice sized second bedroom and separate office/den. Custom blinds and whole house vacuum system completes this inviting home. Schedule your tour today!
Location
State NJ
County Camden
Area Winslow Twp (20436)
Zoning PR4
Rooms
Other Rooms Living Room, Dining Room, Primary Bedroom, Kitchen, Bedroom 1, Other, Attic
Interior
Interior Features Primary Bath(s), Kitchen - Island, Butlers Pantry, Ceiling Fan(s), Sprinkler System, Stall Shower, Dining Area
Hot Water Natural Gas
Heating Gas, Zoned
Cooling Central A/C
Flooring Wood, Fully Carpeted, Tile/Brick
Equipment Dishwasher, Disposal, Built-In Microwave
Fireplace N
Window Features Energy Efficient
Appliance Dishwasher, Disposal, Built-In Microwave
Heat Source Natural Gas
Laundry Main Floor
Exterior
Garage Spaces 2.0
Utilities Available Cable TV
Amenities Available Club House
Water Access N
Roof Type Shingle
Accessibility None
Attached Garage 2
Total Parking Spaces 2
Garage Y
Building
Lot Description Level, Front Yard, Rear Yard, SideYard(s)
Story 1
Foundation Brick/Mortar
Sewer Public Sewer
Water Public
Architectural Style Ranch/Rambler
Level or Stories 1
Additional Building Above Grade
Structure Type Cathedral Ceilings,9'+ Ceilings
New Construction N
Schools
School District Winslow Township Public Schools
Others
Pets Allowed Y
HOA Fee Include Common Area Maintenance,Management
Senior Community Yes
Tax ID 36-01504 02-00010
Ownership Fee Simple
Acceptable Financing Conventional, VA, FHA 203(b), USDA
Listing Terms Conventional, VA, FHA 203(b), USDA
Financing Conventional,VA,FHA 203(b),USDA
Special Listing Condition REO (Real Estate Owned)
Pets Allowed Case by Case Basis
Read Less Info
Want to know what your home might be worth? Contact us for a FREE valuation!

Our team is ready to help you sell your home for the highest possible price ASAP

Bought with Thomas P. Duffy • Keller Williams Realty - Washington Township






