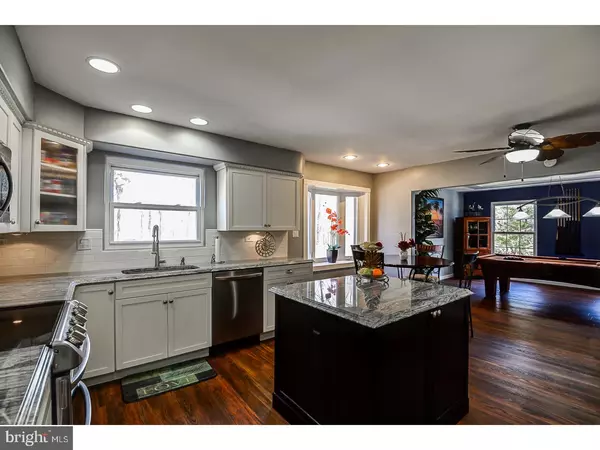$465,000
$479,900
3.1%For more information regarding the value of a property, please contact us for a free consultation.
5 Beds
5 Baths
3,368 SqFt
SOLD DATE : 06/30/2017
Key Details
Sold Price $465,000
Property Type Single Family Home
Sub Type Detached
Listing Status Sold
Purchase Type For Sale
Square Footage 3,368 sqft
Price per Sqft $138
Subdivision Willowdale
MLS Listing ID 1003178433
Sold Date 06/30/17
Style Colonial,Contemporary
Bedrooms 5
Full Baths 4
Half Baths 1
HOA Y/N N
Abv Grd Liv Area 3,368
Originating Board TREND
Year Built 1970
Annual Tax Amount $13,611
Tax Year 2016
Lot Size 0.350 Acres
Acres 0.35
Lot Dimensions 122X125
Property Description
Welcome home to this immaculate home loaded with upgrades and a first floor in-law suite. Approaching the home, you'll notice how it is perfectly situated on a corner lot with a beautifully landscaped yard and great curb appeal. The front porch invites you to stay awhile as you are greeted by double-doors leading inside to the open two-story foyer. The home flows effortlessly and is designed for ease in entertaining friends and family. The newly remodeled kitchen will certainly be a gathering place with its gleaming white cabinets, elegant down-lighting, stunning granite counter-tops, custom island,subway tiled backsplash, recessed lighting and new stainless steel appliances. The breakfast nook is nicely situated next to a bay window overlooking the park across the street. The kitchen is open to a well-sized dining room, which is currently being used as a pool room. The family room offers beautiful floors and a cozy brick fireplace with French doors leading to a deck in the private, fenced backyard. The main floor also includes an in-law suite with two well-sized closets, a remodeled full bathroom and brand new carpet. Upstairs you'll find a Master Suite with an expansive walk-in closet and a spectacular updated Master Bathroom. The Master Bathroom includes a jetted tub, double vanity and oversized shower. There are three additional Bedrooms with great closet space, ceiling fans, plus a hall Bathroom with double sinks. All this living space and there is still a full finished basement with brand new carpet, recessed lighting, large entertainment area with a full wet-bar, and another full bathroom. The home also includes 3 zone high-efficiency gas heaters and air conditioners! Award winning Cherry Hill Schools, walking distance to houses of worship and Willowdale swim club, easy access to major roadways and shopping. You will be excited to call this your new home! Please note the retaining wall in the backyard is being conveyed "as-is"
Location
State NJ
County Camden
Area Cherry Hill Twp (20409)
Zoning RES
Rooms
Other Rooms Living Room, Dining Room, Primary Bedroom, Bedroom 2, Bedroom 3, Kitchen, Family Room, Bedroom 1, In-Law/auPair/Suite, Laundry, Other, Attic
Basement Full, Fully Finished
Interior
Interior Features Primary Bath(s), Butlers Pantry, Ceiling Fan(s), Kitchen - Eat-In
Hot Water Natural Gas
Heating Gas, Forced Air
Cooling Central A/C
Flooring Tile/Brick
Fireplaces Number 1
Fireplaces Type Gas/Propane
Equipment Oven - Double, Dishwasher, Disposal, Built-In Microwave
Fireplace Y
Window Features Bay/Bow,Energy Efficient
Appliance Oven - Double, Dishwasher, Disposal, Built-In Microwave
Heat Source Natural Gas
Laundry Main Floor
Exterior
Exterior Feature Deck(s)
Garage Spaces 4.0
Fence Other
Utilities Available Cable TV
Water Access N
Roof Type Pitched,Shingle
Accessibility None
Porch Deck(s)
Attached Garage 2
Total Parking Spaces 4
Garage Y
Building
Lot Description Corner, Rear Yard
Story 2
Foundation Brick/Mortar
Sewer Public Sewer
Water Public
Architectural Style Colonial, Contemporary
Level or Stories 2
Additional Building Above Grade
New Construction N
Schools
Elementary Schools Bret Harte
Middle Schools Beck
High Schools Cherry Hill High - East
School District Cherry Hill Township Public Schools
Others
Senior Community No
Tax ID 09-00525 18-00032
Ownership Fee Simple
Acceptable Financing Conventional, FHA 203(b)
Listing Terms Conventional, FHA 203(b)
Financing Conventional,FHA 203(b)
Read Less Info
Want to know what your home might be worth? Contact us for a FREE valuation!

Our team is ready to help you sell your home for the highest possible price ASAP

Bought with Val F. Nunnenkamp Jr. • BHHS Fox & Roach-Marlton






