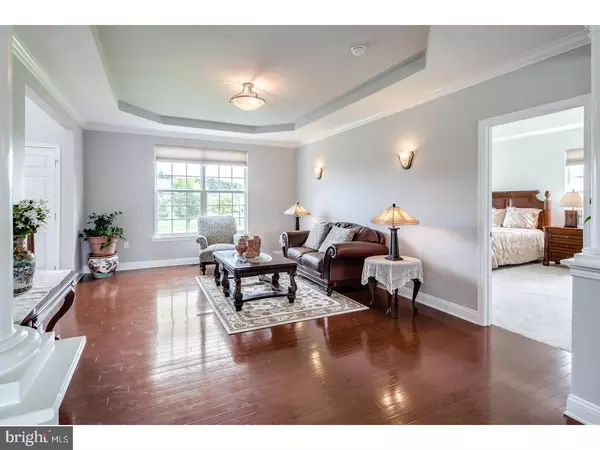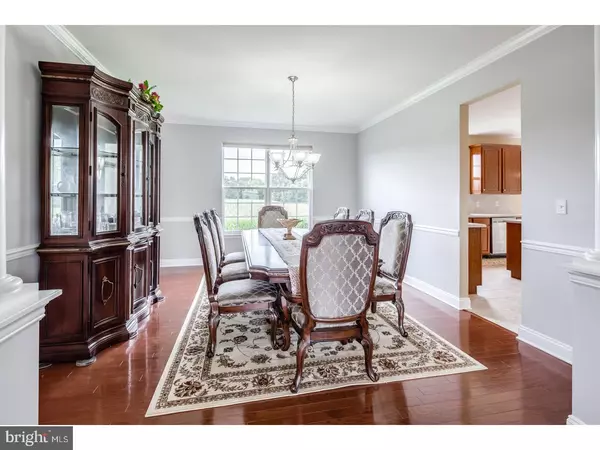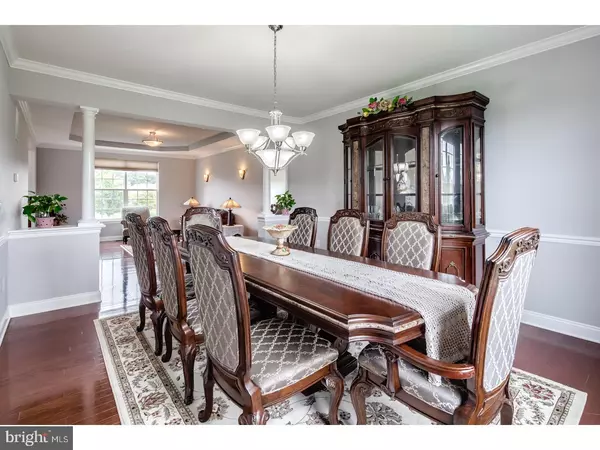$620,000
$659,000
5.9%For more information regarding the value of a property, please contact us for a free consultation.
5 Beds
6 Baths
4,321 SqFt
SOLD DATE : 12/01/2017
Key Details
Sold Price $620,000
Property Type Single Family Home
Sub Type Detached
Listing Status Sold
Purchase Type For Sale
Square Footage 4,321 sqft
Price per Sqft $143
Subdivision Estates At Crossroad
MLS Listing ID 1001753793
Sold Date 12/01/17
Style Colonial
Bedrooms 5
Full Baths 5
Half Baths 1
HOA Fees $89/mo
HOA Y/N Y
Abv Grd Liv Area 4,321
Originating Board TREND
Year Built 2007
Annual Tax Amount $14,913
Tax Year 2016
Lot Size 0.414 Acres
Acres 0.41
Lot Dimensions 110X164
Property Description
Stunning and better than new! The executive custom home has wonderful treatments throughout. The stately curb appeal sits back amidst lovely plantings leading up to the raised front entrance. The 2-story impressive turned wood staircase beyond the welcoming foyer has warm hardwood flooring. Sunny and bright with lovely architectural features which include tray and vaulted ceilings, large windows, a Family/Great room with soaring ceilings, impressive mantled fireplace, high palladium windows overlooking the green open space beyond the property back. A wonderful kitchen, with new appliances, solid surface counters, charming breakfast room. There are TWO MASTER BEDROOMS - one on first floor - tray ceilings, private master bath with jacuzzi-like tub. A prof. study and elegant formal dining room, a great entertaining space. The 2nd floor has another Master Suite, with sitting room, walk-ins and a wonderful en-suite master bath with another jacuzzi-style tub. There are 3 additional larger bedrooms, and 2 additional baths. A back staircase leads from the family room to the Loft that can be used for a 2nd office or lounge. There are 4-zones HVAC system which makes the heating and air conditioning very efficient. Many wonderful upgrades that only a superior home would include. The full finished English basement add so much more space with a full bath on this level. There is a side entrance 3-car garage. So many improvements and just newly painted with custom colors throughout, all brand new wall to wall carpeting in many of the bedrooms and hall and basement. Newer appliances, many fine touches throughout in this preferred location. So much to appreciate. One of the few homes in this area that has private back space opens beyond farm/green space.
Location
State NJ
County Burlington
Area Florence Twp (20315)
Zoning RESID
Rooms
Other Rooms Living Room, Dining Room, Primary Bedroom, Bedroom 2, Bedroom 3, Kitchen, Family Room, Bedroom 1, Laundry, Other, Attic
Basement Full, Drainage System, Fully Finished
Interior
Interior Features Primary Bath(s), Kitchen - Island, Butlers Pantry, Ceiling Fan(s), WhirlPool/HotTub, Sprinkler System, Stall Shower, Dining Area
Hot Water Natural Gas
Heating Gas, Forced Air, Zoned
Cooling Central A/C, Energy Star Cooling System
Flooring Wood, Fully Carpeted, Vinyl, Tile/Brick
Fireplaces Number 1
Fireplaces Type Marble, Gas/Propane
Equipment Cooktop, Built-In Range, Oven - Wall, Oven - Double, Oven - Self Cleaning, Dishwasher, Disposal, Energy Efficient Appliances
Fireplace Y
Window Features Bay/Bow,Energy Efficient
Appliance Cooktop, Built-In Range, Oven - Wall, Oven - Double, Oven - Self Cleaning, Dishwasher, Disposal, Energy Efficient Appliances
Heat Source Natural Gas
Laundry Main Floor
Exterior
Parking Features Inside Access, Garage Door Opener, Oversized
Garage Spaces 6.0
Utilities Available Cable TV
Water Access N
Roof Type Shingle
Accessibility None
Attached Garage 3
Total Parking Spaces 6
Garage Y
Building
Lot Description Level, Open, Front Yard, Rear Yard, SideYard(s)
Story 2
Foundation Concrete Perimeter
Sewer Public Sewer
Water Public
Architectural Style Colonial
Level or Stories 2
Additional Building Above Grade
Structure Type Cathedral Ceilings,9'+ Ceilings
New Construction N
Schools
High Schools Florence Township Memorial
School District Florence Township Public Schools
Others
HOA Fee Include Common Area Maintenance
Senior Community No
Tax ID 15-00165 04-00051
Ownership Fee Simple
Read Less Info
Want to know what your home might be worth? Contact us for a FREE valuation!

Our team is ready to help you sell your home for the highest possible price ASAP

Bought with Marie E Meglio • RE/MAX ONE Realty-Moorestown






