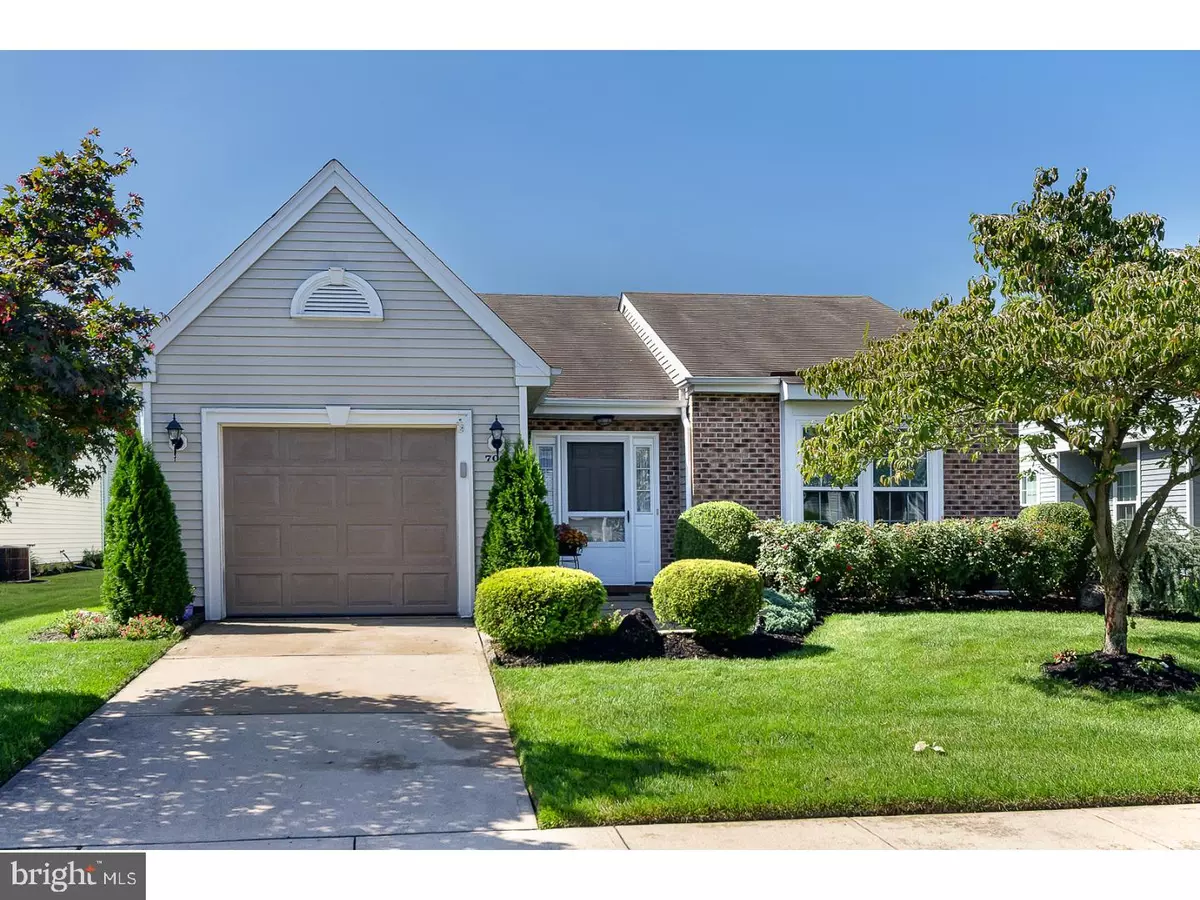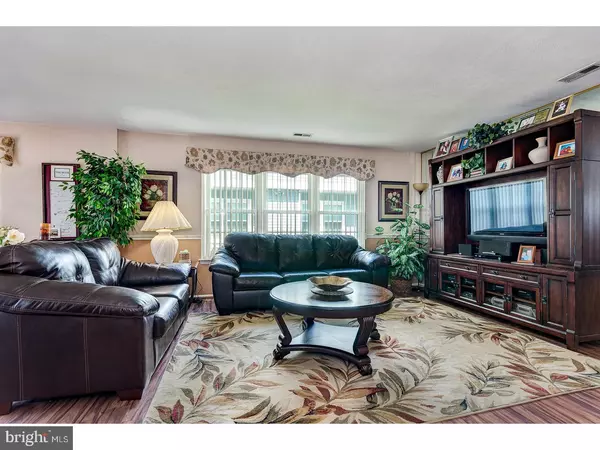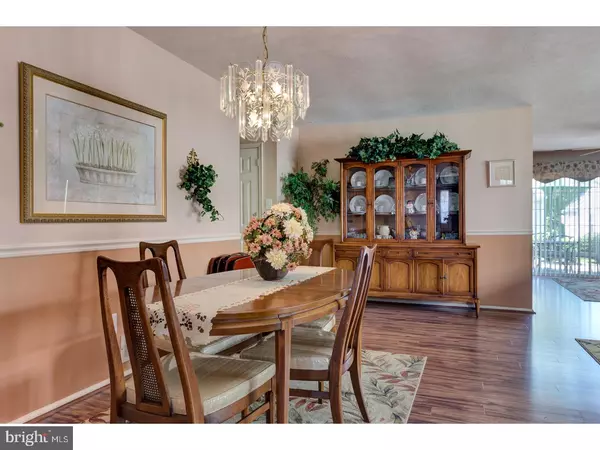$255,000
$259,900
1.9%For more information regarding the value of a property, please contact us for a free consultation.
2 Beds
2 Baths
1,430 SqFt
SOLD DATE : 10/26/2017
Key Details
Sold Price $255,000
Property Type Single Family Home
Sub Type Detached
Listing Status Sold
Purchase Type For Sale
Square Footage 1,430 sqft
Price per Sqft $178
Subdivision Holiday Village E
MLS Listing ID 1001769757
Sold Date 10/26/17
Style Ranch/Rambler
Bedrooms 2
Full Baths 2
HOA Fees $110/mo
HOA Y/N Y
Abv Grd Liv Area 1,430
Originating Board TREND
Year Built 1990
Annual Tax Amount $5,413
Tax Year 2016
Lot Size 5,010 Sqft
Acres 0.12
Lot Dimensions 00X00
Property Description
Welcome to 706 Chickory Lane, where you'll find a spacious home that has been meticulously maintained and tastefully updated. Set on a lovely side street with very little traffic, this charmer won't be on the market long! The kitchen will surely be the gathering spot, with a custom center island that features a beautiful Quartz countertop and seating for 6 people. There's also an efficient home organization center with shelving for your cook books, drawers for your stationary items (think stamps, envelopes, pens, scissors, note pads, etc.) and even more cabinet and counter space. The double oven, stove, dishwasher, microwave and refrigerator are all new! Additional features are a custom ceramic tile backsplash, an upgraded faucet, and decorative lighting. The easy-care wood look flooring flows from the kitchen through the living room, dining room, family room and in the hallway that leads to the bedroom area. Beyond the living room is a sun filled room that can be used as a family room, a reading room, or both! The sliding glass doors make a convenient access to your back yard patio. At the opposite end of the house you'll find the bedroom area, which is set back to allow for privacy. The laundry room has a window to let in the fresh air and sunshine, and the spacious main bath has a convenient tub/shower combination with removable shower head that doubles as a spray faucet. The master bedroom suite features plush new carpet, ceiling fan, and a walk-in closet. The master bathroom also has a spacious shower and water closet, which are seperate from the vanity and sink area. So much space, plus all new double-hung windows throughout, a one car garage with automatic door opener and exterior combination pad, automatic lawn sprinklers and a security system for your peace of mind. This is one of the best 55 neighborhoods in the area with very low monthly maintenance fees that cover lawncare and snow removal. You'll meet plenty of friends when you partake in the wide variety of activities at the clubhouse (such as art classes, card games, crafts, excercise classes, ballroom dancing and more!) With a beautiful heated pool, lighted tennis courts, pickle ball and walking paths that wind past ponds and woods, you'll enjoy a resort lifestyle all year long! Minutes from Rt. 295, Rt. 73, Rt. 38 and all bridges to Phila., great shopping and restaurants, and an ez drive to the Jersey shore!
Location
State NJ
County Burlington
Area Mount Laurel Twp (20324)
Zoning RES
Rooms
Other Rooms Living Room, Dining Room, Primary Bedroom, Kitchen, Family Room, Bedroom 1, Attic
Interior
Interior Features Primary Bath(s), Kitchen - Island, Ceiling Fan(s), Attic/House Fan, Sprinkler System, Kitchen - Eat-In
Hot Water Natural Gas
Heating Gas, Forced Air
Cooling Central A/C
Flooring Wood, Fully Carpeted, Vinyl
Equipment Cooktop, Oven - Double, Oven - Self Cleaning, Dishwasher, Refrigerator, Disposal, Energy Efficient Appliances, Built-In Microwave
Fireplace N
Window Features Bay/Bow,Energy Efficient,Replacement
Appliance Cooktop, Oven - Double, Oven - Self Cleaning, Dishwasher, Refrigerator, Disposal, Energy Efficient Appliances, Built-In Microwave
Heat Source Natural Gas
Laundry Main Floor
Exterior
Parking Features Garage Door Opener
Garage Spaces 2.0
Utilities Available Cable TV
Amenities Available Swimming Pool, Tennis Courts, Club House
Water Access N
Roof Type Pitched,Shingle
Accessibility None
Attached Garage 1
Total Parking Spaces 2
Garage Y
Building
Lot Description Level, Open, Front Yard, Rear Yard, SideYard(s)
Story 1
Sewer Public Sewer
Water Public
Architectural Style Ranch/Rambler
Level or Stories 1
Additional Building Above Grade
New Construction N
Schools
School District Mount Laurel Township Public Schools
Others
HOA Fee Include Pool(s),Common Area Maintenance,Lawn Maintenance,Snow Removal,Trash
Senior Community Yes
Tax ID 24-01602 01-00007
Ownership Condominium
Security Features Security System
Read Less Info
Want to know what your home might be worth? Contact us for a FREE valuation!

Our team is ready to help you sell your home for the highest possible price ASAP

Bought with Marybeth Oates • Coldwell Banker Realty






