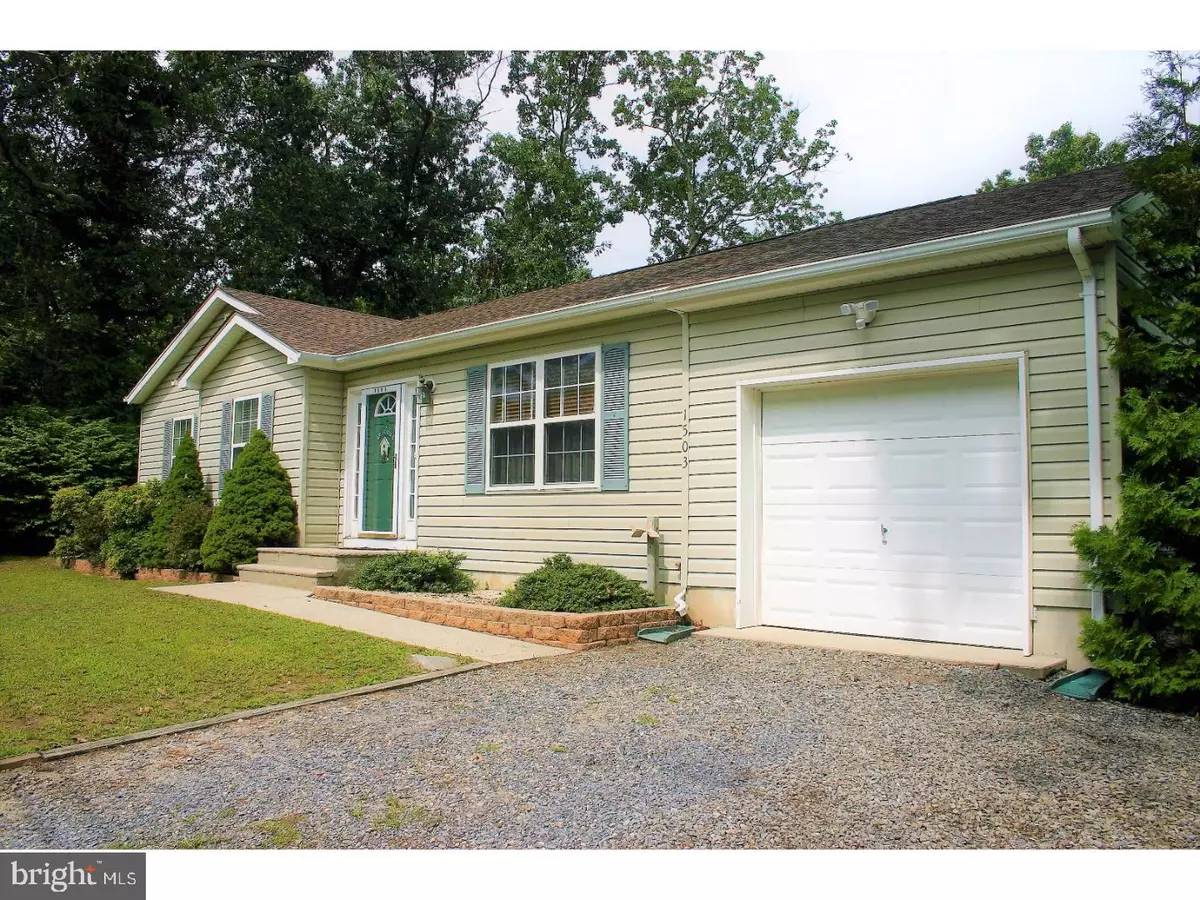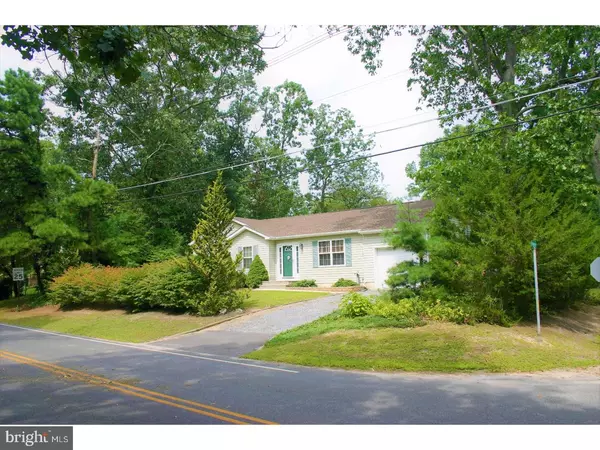$193,000
$199,900
3.5%For more information regarding the value of a property, please contact us for a free consultation.
3 Beds
2 Baths
1,366 SqFt
SOLD DATE : 10/26/2017
Key Details
Sold Price $193,000
Property Type Single Family Home
Sub Type Detached
Listing Status Sold
Purchase Type For Sale
Square Footage 1,366 sqft
Price per Sqft $141
Subdivision Marissa Estates
MLS Listing ID 1001769621
Sold Date 10/26/17
Style Ranch/Rambler
Bedrooms 3
Full Baths 2
HOA Y/N N
Abv Grd Liv Area 1,366
Originating Board TREND
Year Built 1999
Annual Tax Amount $3,899
Tax Year 2016
Lot Size 8,100 Sqft
Acres 0.19
Lot Dimensions 81X100
Property Description
Welcome home! You will fall in love with this meticulously maintained, 17 year young, original-owner, lake view ranch as you pull into the dual-entrance driveway. As you enter this home the gleaming oak hardwood floors in the living room will catch your attention and immediately draw your eyes up to the vaulted ceilings with this bright and open floor plan. Just beyond the airy living room is a large eat-in-kitchen with oak cabinets, peninsula and ceramic tile flooring that is adjacent to the dining room that continues the oak hardwood flooring. Leading you to the large back yard is a useful laundry room/mud room with washer and dryer and the door to the 1-car attached garage with tons of storage. Right off the back door is the freshly sealed, solid mahogany wood deck with PVC railing leading out to a large fenced back yard with 2 gates. Back inside as you head down the hall, you'll find a generously sized coat closet to the right along with a full bathroom with ceramic tile, linen closet and whirlpool tub that is in excellent condition! You'll find two nice sized bedrooms plus a large owner's suite with double closet and full, attached bathroom with step-in stall shower. Don't miss out on this exciting opportunity to own an amazing lake view home! This home does include a 1 year home warranty, free to the buyers! Agent is related to Seller.
Location
State NJ
County Burlington
Area Pemberton Twp (20329)
Zoning 1SF
Direction Southeast
Rooms
Other Rooms Living Room, Dining Room, Primary Bedroom, Bedroom 2, Kitchen, Bedroom 1, Laundry, Attic
Interior
Interior Features Primary Bath(s), Ceiling Fan(s), WhirlPool/HotTub, Stall Shower, Kitchen - Eat-In
Hot Water Natural Gas
Heating Gas, Forced Air
Cooling Central A/C
Flooring Wood, Fully Carpeted, Vinyl, Tile/Brick
Equipment Dishwasher
Fireplace N
Appliance Dishwasher
Heat Source Natural Gas
Laundry Main Floor
Exterior
Exterior Feature Deck(s), Porch(es)
Parking Features Inside Access, Garage Door Opener
Garage Spaces 2.0
Fence Other
Utilities Available Cable TV
View Y/N Y
Water Access N
View Water
Roof Type Pitched,Shingle
Accessibility None
Porch Deck(s), Porch(es)
Attached Garage 1
Total Parking Spaces 2
Garage Y
Building
Lot Description Corner, Front Yard, Rear Yard, SideYard(s)
Story 1
Sewer Public Sewer
Water Public
Architectural Style Ranch/Rambler
Level or Stories 1
Additional Building Above Grade
Structure Type Cathedral Ceilings,9'+ Ceilings
New Construction N
Schools
High Schools Pemberton Township
School District Pemberton Township Schools
Others
Senior Community No
Tax ID 29-00383-00070
Ownership Fee Simple
Read Less Info
Want to know what your home might be worth? Contact us for a FREE valuation!

Our team is ready to help you sell your home for the highest possible price ASAP

Bought with Jacqueline G Versaggi • RE/MAX Preferred - Cherry Hill






