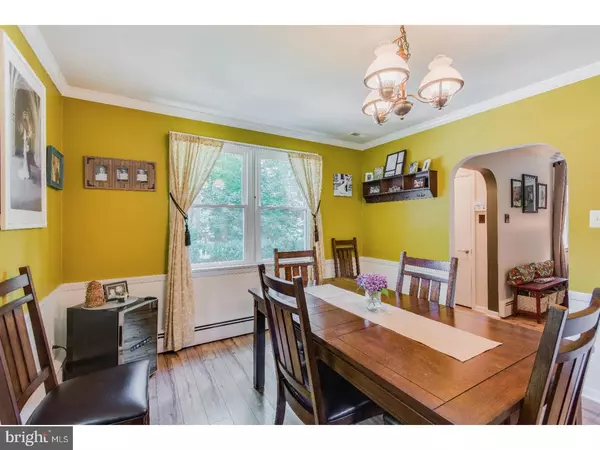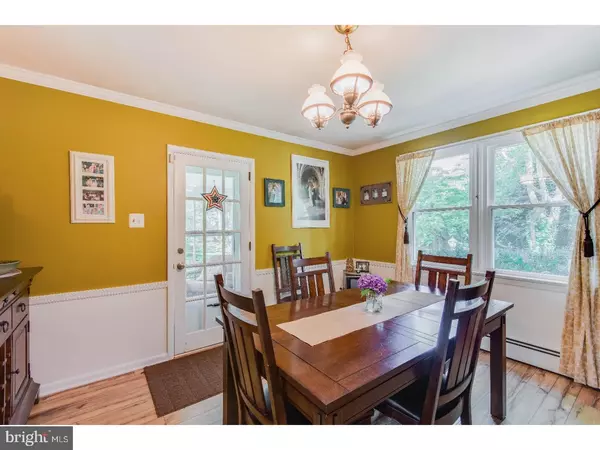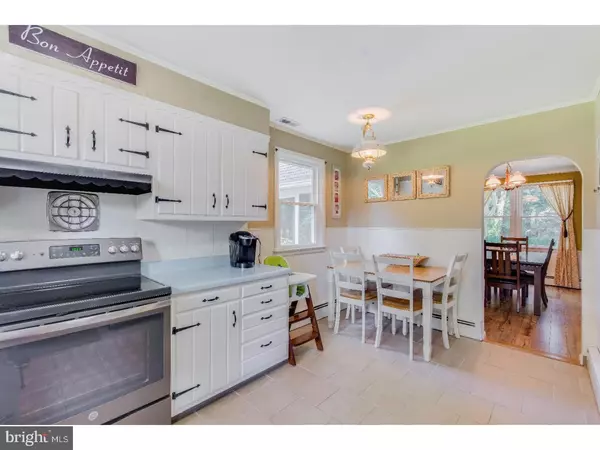$237,500
$242,500
2.1%For more information regarding the value of a property, please contact us for a free consultation.
3 Beds
2 Baths
1,490 SqFt
SOLD DATE : 09/22/2017
Key Details
Sold Price $237,500
Property Type Single Family Home
Sub Type Detached
Listing Status Sold
Purchase Type For Sale
Square Footage 1,490 sqft
Price per Sqft $159
Subdivision None Available
MLS Listing ID 1000077834
Sold Date 09/22/17
Style Cape Cod
Bedrooms 3
Full Baths 1
Half Baths 1
HOA Y/N N
Abv Grd Liv Area 1,490
Originating Board TREND
Year Built 1955
Annual Tax Amount $5,973
Tax Year 2016
Lot Size 0.358 Acres
Acres 0.36
Lot Dimensions 80X195
Property Description
As you walk up to this home you will immediately notice the pride of ownership. This home perfectly blends the charm and character of an older home with the style and upgrades of modern living. Walking up to this home the landscaping and facade give the feel of an english country cottage. As you enter the wood floors set the tone, as you walk through the original arch from the foyer,to your left is the living room that is flooded in natural light through the wall of windows and is anchored by a stately fireplace. Custom molding throughout with crown molding and beautiful trim around the fireplace. Just to your right is the dinning room with the wood floors flowing seamlessly from the living room as again you walk through an original arch opening. The dinning room feature crown moldings, a chair rail and direct access to the side yard. Another arch way leads you from the dinning room to the large eat in kitchen, you will find stainless steel appliance tile floors, this is a huge kitchen with plenty of counter and cabinet space. Also on the main floor is the main bedroom , full bath and direct access to the screened in florida room that over looks the beautifully landscaped back yard, large patio and separate seating area. Lets head upstairs, at the top of the steps the owners have created a great home office work area, at each end you will find a large bedrooms with ample closet space that are beautifully decorated. Bedroom 3 features a very cool built in play room perfect as a clubhouse, doll space or general play room. Lets talk about the finished walk out basement. The basement features not only a family/rec room area, which is great to watch movies and tv, but a separate powder room and a full wet bar, creating that pub feel in your own basement. Here you will find a vintage built in refrigerator. Tile floors flow seamless throughout the basement. The laundry room has been completely finished with a long wall of custom built in storage. The basement has direct access to the back yard patio, allowing for great entertaining spaces. The home offers easy access to all major roads and bridges and just a short walk to The Yellow Submarine for some great subs and cheesesteaks.
Location
State NJ
County Burlington
Area Maple Shade Twp (20319)
Zoning RD1
Direction Northwest
Rooms
Other Rooms Living Room, Dining Room, Primary Bedroom, Bedroom 2, Kitchen, Family Room, Bedroom 1, Laundry, Other, Attic
Basement Full, Outside Entrance, Drainage System, Fully Finished
Interior
Interior Features Ceiling Fan(s), Kitchen - Eat-In
Hot Water Oil
Heating Oil, Baseboard
Cooling Central A/C
Flooring Wood, Vinyl, Tile/Brick
Fireplaces Number 1
Fireplace Y
Window Features Energy Efficient,Replacement
Heat Source Oil
Laundry Basement
Exterior
Exterior Feature Patio(s)
Garage Spaces 3.0
Utilities Available Cable TV
Water Access N
Roof Type Pitched,Shingle
Accessibility None
Porch Patio(s)
Total Parking Spaces 3
Garage N
Building
Lot Description Level, Open, Front Yard, Rear Yard, SideYard(s)
Story 1.5
Foundation Brick/Mortar
Sewer Public Sewer
Water Public
Architectural Style Cape Cod
Level or Stories 1.5
Additional Building Above Grade
New Construction N
Schools
Elementary Schools Howard Yocum School
Middle Schools Ralph J. Steinhauer
High Schools Maple Shade
School District Maple Shade Township Public Schools
Others
Senior Community No
Tax ID 19-00007 01-00002
Ownership Fee Simple
Acceptable Financing Conventional, VA, FHA 203(b)
Listing Terms Conventional, VA, FHA 203(b)
Financing Conventional,VA,FHA 203(b)
Read Less Info
Want to know what your home might be worth? Contact us for a FREE valuation!

Our team is ready to help you sell your home for the highest possible price ASAP

Bought with Patricia A Fiume • RE/MAX Of Cherry Hill






