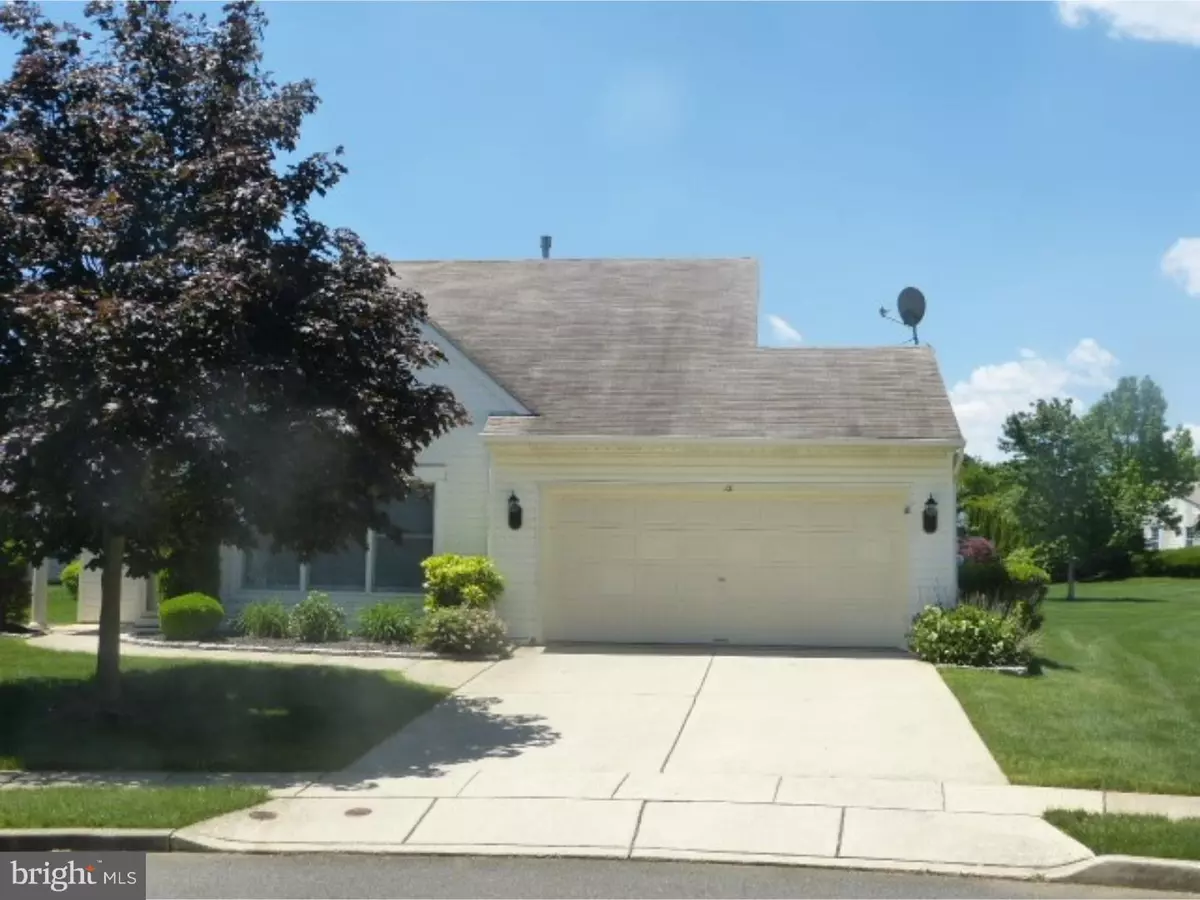$230,000
$234,900
2.1%For more information regarding the value of a property, please contact us for a free consultation.
2 Beds
2 Baths
1,594 SqFt
SOLD DATE : 06/30/2017
Key Details
Sold Price $230,000
Property Type Single Family Home
Sub Type Detached
Listing Status Sold
Purchase Type For Sale
Square Footage 1,594 sqft
Price per Sqft $144
Subdivision Homestead
MLS Listing ID 1000076228
Sold Date 06/30/17
Style Ranch/Rambler
Bedrooms 2
Full Baths 2
HOA Fees $217/mo
HOA Y/N Y
Abv Grd Liv Area 1,594
Originating Board TREND
Year Built 1995
Annual Tax Amount $5,319
Tax Year 2016
Lot Size 9,063 Sqft
Acres 0.21
Lot Dimensions 44X140
Property Description
This gorgeous, "Move in Condition" TWO CAR GARAGE CHATHAM MODEL is one of the most highly desirable models in Homestead. If you want a clean, bright home with a little extra space located on a premium lot, then this is a must see home. What makes this model highly sought after is that it has a family room that opens to the kitchen which allows you to stay connected with your family or guests when entertaining. This home is located on a cul de sac with ample distance between you and the neighbors behind you. A lot of money was spent on lighting as there are numerous recessed lighting fixtures throughout the entire home. Many are on dimmers for you to create your own special ambience. For your convenience, three rooms are already pre-wired for cable and most of the house has been freshly repainted (Now you don't have to worry about finding pictures to cover nail holes!), so you can truly move into the home with very little to do to make it yours. Don't delay seeing this one. The beautiful two car garage homes go quickly in Homestead. Near Ft Dix, NJ Turnpike, Trenton State Capital, Princeton Corridor, 295, 130, 206, between Philadelphia & New York. This age 55 active adult community does allow a certain percentage of residents to be under age 55.
Location
State NJ
County Burlington
Area Mansfield Twp (20318)
Zoning R-5
Rooms
Other Rooms Living Room, Dining Room, Primary Bedroom, Kitchen, Family Room, Bedroom 1, Laundry, Attic
Interior
Interior Features Primary Bath(s), Ceiling Fan(s), Stall Shower, Kitchen - Eat-In
Hot Water Natural Gas
Heating Gas, Forced Air
Cooling Central A/C
Flooring Fully Carpeted, Vinyl, Tile/Brick
Equipment Oven - Self Cleaning, Dishwasher
Fireplace N
Appliance Oven - Self Cleaning, Dishwasher
Heat Source Natural Gas
Laundry Main Floor
Exterior
Parking Features Inside Access
Garage Spaces 4.0
Utilities Available Cable TV
Amenities Available Swimming Pool, Tennis Courts, Club House
Water Access N
Roof Type Pitched,Shingle
Accessibility None
Attached Garage 2
Total Parking Spaces 4
Garage Y
Building
Lot Description Cul-de-sac, Irregular, Level, Front Yard, Rear Yard, SideYard(s)
Story 1
Foundation Slab
Sewer Public Sewer
Water Public
Architectural Style Ranch/Rambler
Level or Stories 1
Additional Building Above Grade
Structure Type 9'+ Ceilings
New Construction N
Schools
School District Northern Burlington Count Schools
Others
Pets Allowed Y
HOA Fee Include Pool(s),Common Area Maintenance,Lawn Maintenance,Snow Removal,Health Club,All Ground Fee,Management,Bus Service,Alarm System
Senior Community Yes
Tax ID 18-00042 13-00033
Ownership Fee Simple
Security Features Security System
Acceptable Financing Conventional, VA, FHA 203(b)
Listing Terms Conventional, VA, FHA 203(b)
Financing Conventional,VA,FHA 203(b)
Special Listing Condition Third Party Approval
Pets Allowed Case by Case Basis
Read Less Info
Want to know what your home might be worth? Contact us for a FREE valuation!

Our team is ready to help you sell your home for the highest possible price ASAP

Bought with Michael Elliott • Weichert Realtors-Marlton






