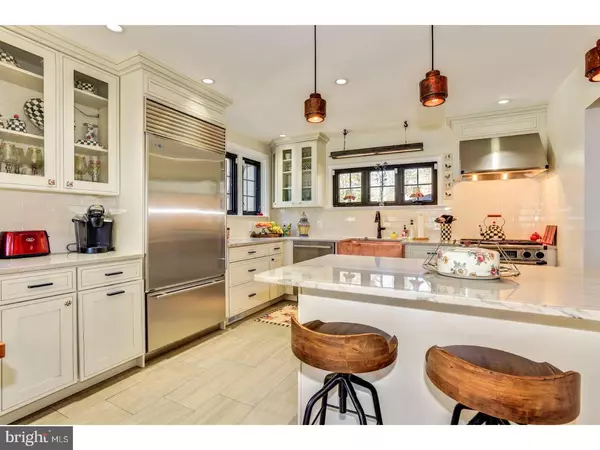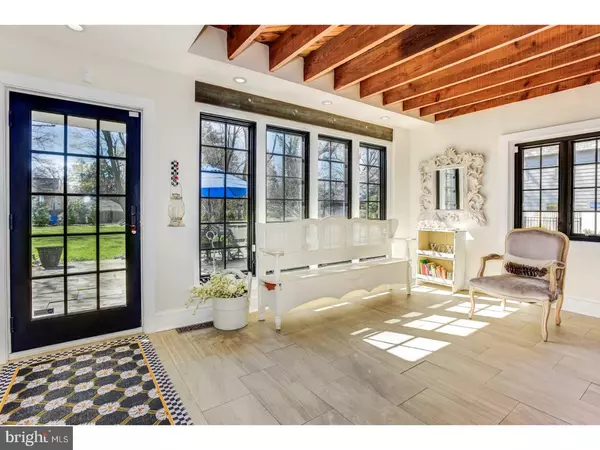$830,000
$849,000
2.2%For more information regarding the value of a property, please contact us for a free consultation.
4 Beds
5 Baths
2,221 SqFt
SOLD DATE : 07/10/2017
Key Details
Sold Price $830,000
Property Type Single Family Home
Sub Type Detached
Listing Status Sold
Purchase Type For Sale
Square Footage 2,221 sqft
Price per Sqft $373
Subdivision Town Center
MLS Listing ID 1000072994
Sold Date 07/10/17
Style French,Tudor
Bedrooms 4
Full Baths 4
Half Baths 1
HOA Y/N N
Abv Grd Liv Area 2,221
Originating Board TREND
Year Built 1930
Annual Tax Amount $17,450
Tax Year 2017
Lot Size 0.461 Acres
Acres 0.46
Lot Dimensions 90X223
Property Description
Fairy tale charm but with all of today's expected conveniences and amenities. Simply dreamy--Sunny tudor cottage tastefully marries modern design to create a one of a kind home. An omage to the classic tutor style---gorgeous beams/timbers and curved doorways adorn the common living spaces, while rolling barn doors nod to today's whimsical design elements. The jewel in the crown--A stunning gourmet kitchen with creamy cabinetry, light floors, large island, built in banquette, light granite counters, chef's range and stainless appliance suite more than meet today's modern expectations. Don't forget that bit of jewelry--- unexpected touches such as the hammered copper farm sink and great lighting fixtures add panache. Nice open design--the kitchen expands into a nice sun drenched space with walls of windows and open beams that overlooks the jade green lawn. This great room has tastefully stained low maintenance concrete floors. The adjacent dining room has a stone fireplace, open beams, barn doors, custom built ins, and gorgeous hardwood floors--just waiting to create new holiday memories. Upstairs, the master has a quiet sitting area with access to a deck overlooking the nicely landscaped yard. 2 full updated baths accommodate the 3 bedrooms on this floor. Third flight--4th bedroom suite with full bath, and a fanciful draw bridge connecting to a loft. The perfect tween retreat! Not to be missed--750 foot finished basement well appointed for multigenerational living---elegant and practical-- a full in law, au pair, or boomerang suite. Featuring a full kitchen, laundry, living room and additional bed and full bath. A separate entrance--a walkout basement. 2 car garage has unlimited possibilities as it is 2 stories. Man cave upstairs? Perhaps! Terrific fenced in yard with spacious patio and extensive landscaping. Excellent location, walk to school, Main street or the park. Close to Philly, 295 and the turnpike. Perfect!
Location
State NJ
County Burlington
Area Moorestown Twp (20322)
Zoning RES
Rooms
Other Rooms Living Room, Dining Room, Primary Bedroom, Bedroom 2, Bedroom 3, Kitchen, Family Room, Bedroom 1, In-Law/auPair/Suite, Other, Attic
Basement Full, Outside Entrance, Fully Finished
Interior
Interior Features Primary Bath(s), Kitchen - Island, Butlers Pantry, Skylight(s), 2nd Kitchen, Exposed Beams, Stall Shower, Kitchen - Eat-In
Hot Water Natural Gas
Heating Gas, Forced Air, Radiator, Zoned
Cooling Central A/C
Flooring Wood, Tile/Brick, Stone
Fireplaces Number 1
Fireplaces Type Stone
Equipment Commercial Range, Dishwasher, Refrigerator, Disposal
Fireplace Y
Window Features Replacement
Appliance Commercial Range, Dishwasher, Refrigerator, Disposal
Heat Source Natural Gas
Laundry Upper Floor
Exterior
Exterior Feature Deck(s), Patio(s)
Garage Spaces 5.0
Utilities Available Cable TV
Water Access N
Roof Type Pitched
Accessibility None
Porch Deck(s), Patio(s)
Total Parking Spaces 5
Garage Y
Building
Story 3+
Sewer Public Sewer
Water Public
Architectural Style French, Tudor
Level or Stories 3+
Additional Building Above Grade
New Construction N
Schools
Middle Schools Wm Allen Iii
High Schools Moorestown
School District Moorestown Township Public Schools
Others
Senior Community No
Tax ID 22-04300-00003
Ownership Fee Simple
Security Features Security System
Read Less Info
Want to know what your home might be worth? Contact us for a FREE valuation!

Our team is ready to help you sell your home for the highest possible price ASAP

Bought with Kathleen M Morra • Weichert Realtors - Moorestown






