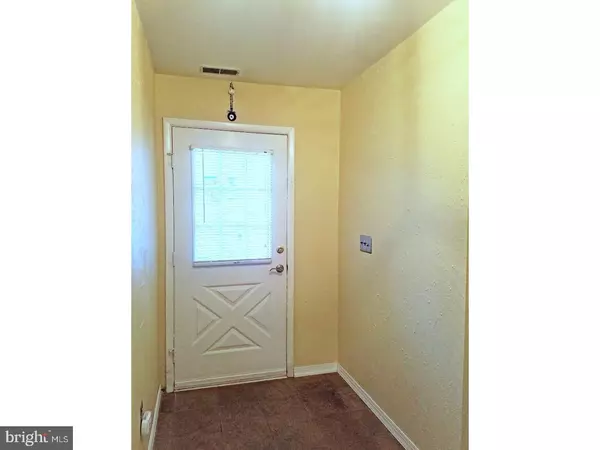$221,500
$225,000
1.6%For more information regarding the value of a property, please contact us for a free consultation.
3 Beds
1 Bath
1,339 SqFt
SOLD DATE : 06/16/2017
Key Details
Sold Price $221,500
Property Type Single Family Home
Sub Type Detached
Listing Status Sold
Purchase Type For Sale
Square Footage 1,339 sqft
Price per Sqft $165
Subdivision Tarnsfield
MLS Listing ID 1000072094
Sold Date 06/16/17
Style Ranch/Rambler
Bedrooms 3
Full Baths 1
HOA Y/N N
Abv Grd Liv Area 1,339
Originating Board TREND
Year Built 1978
Annual Tax Amount $4,613
Tax Year 2016
Lot Size 0.267 Acres
Acres 0.27
Lot Dimensions 90X129
Property Description
OPEN HOUSE 3/26, 1-3PM?Welcome home to 64 Dover Road! Located on a large beautiful corner lot, this home features an open concept floor plan and has been lovingly maintained and updated for you! Enter through the foyer that leads to the open living room with cathedral ceilings and tall windows for tons of light. The kitchen has been updated and features stainless steel appliances and tons of storage! You can easily add a breakfast table and have a formal dining room. Continuing to the dining room notice the large bay window and sliding doors to the patio and backyard. In the master bedroom there is an added personal dressing vanity that leads to the Jack and Jill bathroom. The main bath has been updated and includes an extra linen closet. Two well sized bedrooms and laundry area finish off the interior of this beautiful home. Outside you can enjoy the open backyard that is fully fenced in, along with a large shed for your riding mower and tools or hobby area. There are two gates from the backyard for easy access to the property. A double driveway allows for additional parking. All bedrooms feature ceiling fans, all blinds can provide shade at the top or bottom allowing for any needed privacy and still providing light. There is a whole house water purification system. The sellers currently have a professionally painted concrete floor because of allergies but you can easily add any flooring on top of the concrete for personal preference. This home is move in ready with no work needed! Bring your offer and move in!
Location
State NJ
County Burlington
Area Westampton Twp (20337)
Zoning R-3
Direction Southwest
Rooms
Other Rooms Living Room, Dining Room, Primary Bedroom, Bedroom 2, Kitchen, Bedroom 1, Laundry, Attic
Interior
Interior Features Primary Bath(s), Butlers Pantry, Ceiling Fan(s), Water Treat System
Hot Water Natural Gas
Heating Gas, Forced Air
Cooling Central A/C
Equipment Cooktop, Oven - Self Cleaning, Dishwasher, Refrigerator, Energy Efficient Appliances
Fireplace N
Window Features Bay/Bow,Energy Efficient
Appliance Cooktop, Oven - Self Cleaning, Dishwasher, Refrigerator, Energy Efficient Appliances
Heat Source Natural Gas
Laundry Main Floor
Exterior
Exterior Feature Patio(s)
Garage Spaces 4.0
Fence Other
Utilities Available Cable TV
Water Access N
Roof Type Pitched,Shingle
Accessibility None
Porch Patio(s)
Attached Garage 1
Total Parking Spaces 4
Garage Y
Building
Lot Description Corner, Level, Front Yard, Rear Yard, SideYard(s)
Story 1
Foundation Concrete Perimeter
Sewer Public Sewer
Water Public
Architectural Style Ranch/Rambler
Level or Stories 1
Additional Building Above Grade, Shed
Structure Type Cathedral Ceilings
New Construction N
Schools
Middle Schools Westampton
School District Westampton Township Public Schools
Others
Senior Community No
Tax ID 37-01304-00037
Ownership Fee Simple
Acceptable Financing Conventional, VA, FHA 203(b)
Listing Terms Conventional, VA, FHA 203(b)
Financing Conventional,VA,FHA 203(b)
Read Less Info
Want to know what your home might be worth? Contact us for a FREE valuation!

Our team is ready to help you sell your home for the highest possible price ASAP

Bought with Robert Greenblatt • Keller Williams Realty - Cherry Hill






