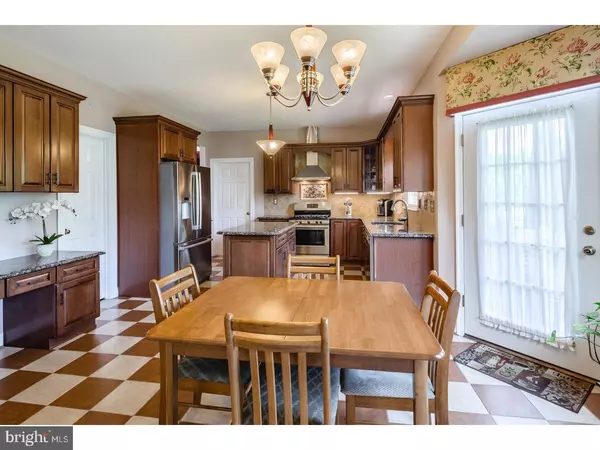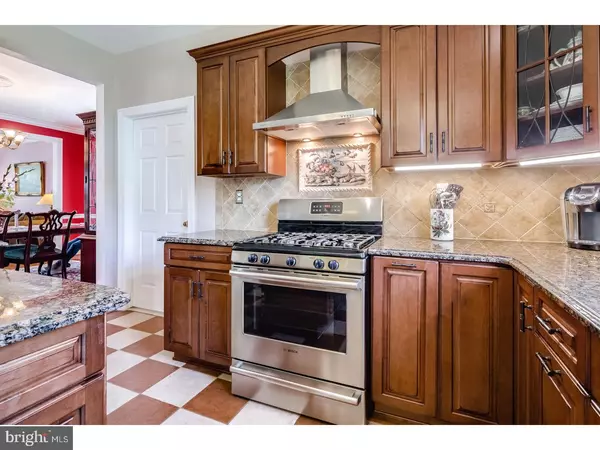$572,800
$585,500
2.2%For more information regarding the value of a property, please contact us for a free consultation.
4 Beds
3 Baths
2,462 SqFt
SOLD DATE : 08/28/2017
Key Details
Sold Price $572,800
Property Type Single Family Home
Sub Type Detached
Listing Status Sold
Purchase Type For Sale
Square Footage 2,462 sqft
Price per Sqft $232
Subdivision Brandon Farms
MLS Listing ID 1000044654
Sold Date 08/28/17
Style Colonial
Bedrooms 4
Full Baths 2
Half Baths 1
HOA Fees $43/qua
HOA Y/N Y
Abv Grd Liv Area 2,462
Originating Board TREND
Year Built 1993
Annual Tax Amount $10,939
Tax Year 2016
Lot Size 9,148 Sqft
Acres 0.21
Property Description
Welcome to this Gorgeous, Updated and Superbly Maintained Home on a Well Situated Fenced Lot in Desirable Brandon Farms. Great Curb Appeal invites you through the Custom Front Door into the Bright & Airy 2 Story Foyer with Custom Millwork and Beautiful Porcelain Tile Floor leading to the Sundrenched, Stunning, NEW KITCHEN (2015) featuring Bosch Stainless Appliances with a Gas Range sure to Delight the Chef, Kraftmaid Cabinetry, Granite Countertops, Elegant Backsplash, Center Island, Porcelain Tile Floor, Walk-in Pantry and Spacious Breakfast Room overlooking the Sunny Family Room with Wood Burning Fireplace and Recessed Lighting. The Generous Living Room & Adjoining Dining Room both with Wood Floors offer plenty of room to Relax and to Entertain, which this home is Perfect for! The French Door in the kitchen leads to the Lovely Paver Patio and Lush, Evergreen Tree Lined, Fully Fenced Rear Yard, Great for Parties or simply Relaxing and Enjoying the Peaceful Setting. Upstairs, retreat to the Luxurious Master Bedroom Suite featuring Vaulted Ceilings, 2 Large Walk-in Closets, Cozy Window Nook, Wonderful Updated Master Bath complete with Jetted Spa Tub, Separate Shower, Double Sinks and Private Commode. Gleaming Wood Floors Throughout the 3 Additional Ample Sized Bedrooms, Hallway and Staircase. Full Bath with Double Sinks completes the second floor. Powder Room, Convenient First Floor Laundry Room with New High-End Washer & Dryer (August 2016) and Door to Rear Yard, Abundance of Closets, and Oversized 2 Car Attached Garage with Side Door and Storage Above complete the first floor. New Energy Efficient Windows throughout the Entire House including the Garage (August 2016), New A/C (July 2016) and Professional Landscaping and Hardscaping add Extra Value to this Well-Maintained Home Loaded with Upgrades. Brandon Farms offers many Amenities including Community Salt Water Pool, Clubhouse, Tennis Courts, Playground and Walking Trails with a very Reasonable HOA. Excellent Schools. Convenient to Shopping. A Commuter's Dream! Close to I-95, Route 1, Princeton and Trains to NYC and Philadelphia.
Location
State NJ
County Mercer
Area Hopewell Twp (21106)
Zoning R-5
Direction Southeast
Rooms
Other Rooms Living Room, Dining Room, Primary Bedroom, Bedroom 2, Bedroom 3, Kitchen, Family Room, Bedroom 1, Laundry, Attic
Interior
Interior Features Primary Bath(s), Kitchen - Island, Butlers Pantry, Kitchen - Eat-In
Hot Water Natural Gas
Heating Gas, Forced Air
Cooling Central A/C
Flooring Wood, Fully Carpeted, Tile/Brick
Fireplaces Number 1
Fireplaces Type Marble
Equipment Built-In Range, Dishwasher
Fireplace Y
Window Features Energy Efficient,Replacement
Appliance Built-In Range, Dishwasher
Heat Source Natural Gas
Laundry Main Floor
Exterior
Exterior Feature Patio(s)
Parking Features Inside Access, Garage Door Opener, Oversized
Garage Spaces 5.0
Fence Other
Utilities Available Cable TV
Amenities Available Swimming Pool, Tennis Courts, Club House, Tot Lots/Playground
Water Access N
Roof Type Pitched,Shingle
Accessibility Mobility Improvements
Porch Patio(s)
Attached Garage 2
Total Parking Spaces 5
Garage Y
Building
Lot Description Front Yard, Rear Yard, SideYard(s)
Story 2
Sewer Public Sewer
Water Public
Architectural Style Colonial
Level or Stories 2
Additional Building Above Grade
Structure Type Cathedral Ceilings,9'+ Ceilings,High
New Construction N
Schools
Elementary Schools Stony Brook
Middle Schools Timberlane
High Schools Central
School District Hopewell Valley Regional Schools
Others
HOA Fee Include Pool(s),Common Area Maintenance
Senior Community No
Tax ID 06-00078 12-00013
Ownership Fee Simple
Acceptable Financing Conventional
Listing Terms Conventional
Financing Conventional
Read Less Info
Want to know what your home might be worth? Contact us for a FREE valuation!

Our team is ready to help you sell your home for the highest possible price ASAP

Bought with Radha Cheerath • RE/MAX of Princeton






