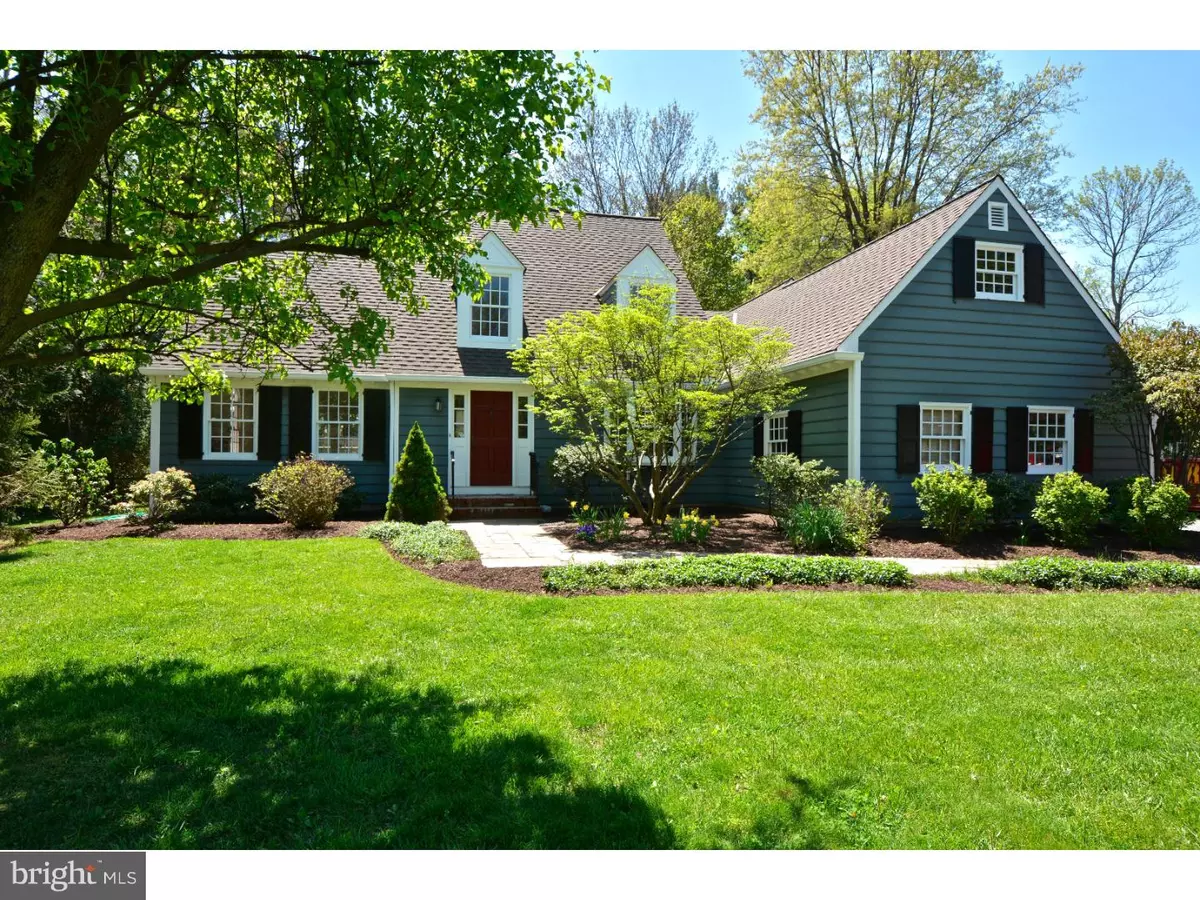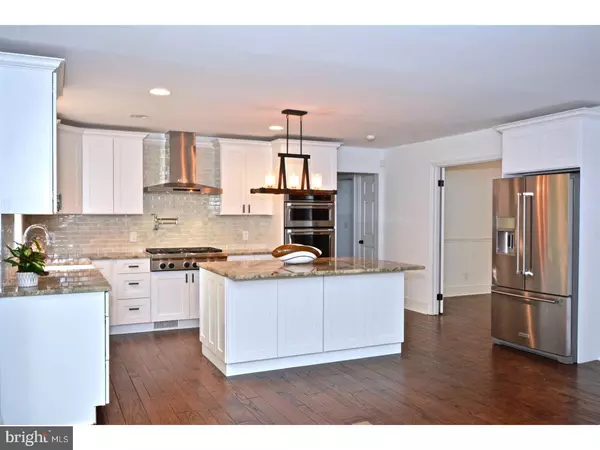$762,000
$769,000
0.9%For more information regarding the value of a property, please contact us for a free consultation.
4 Beds
3 Baths
0.46 Acres Lot
SOLD DATE : 08/01/2017
Key Details
Sold Price $762,000
Property Type Single Family Home
Sub Type Detached
Listing Status Sold
Purchase Type For Sale
Subdivision Not On List
MLS Listing ID 1000042538
Sold Date 08/01/17
Style Cape Cod
Bedrooms 4
Full Baths 2
Half Baths 1
HOA Fees $35/ann
HOA Y/N Y
Originating Board TREND
Year Built 1988
Annual Tax Amount $18,044
Tax Year 2016
Lot Size 0.459 Acres
Acres 0.46
Lot Dimensions 100X200
Property Description
Presenting the remarkable curb appeal and character of a classic Cape Cod that has been transformed into an ideal blend of traditional charm meeting the utmost in today's open-concept ease of livability. The inviting, three-point entry foyer that opens to a formal dining room is where the sense of today's timeless, transitional flow begins to unfold. To one side is a light filled, cathedral ceilinged great room anchored by one of the home's two fireplaces. Just beyond the impressive scale of this wonderfully inviting space is a suite of spaces encompassing the striking & brand new kitchen; the casual dining spaces; several seating areas & a four-season sunroom - all open to one another. The white-on-white, granite & mosaic tile accented chef's kitchen with farmhouse sink, state of the art S/S appliances including the 6 burner commercial cooktop with swiveled pot-filler faucet, could truly be stated as the heart of the home. Further warming the wonderful appeal within this collection of transitional spaces is a brick wrapped fireplace, richly refinished hardwood floors & expansive installations of windows. The main floor's granite & brick tile accented laundry/mudroom further simplifies day-to-day life with direct access to the oversized garage. Privately sited, within the home's configuration, is the 1st floor master suite, sumptuous in its own right with a windowed walk-in closet that could be its own room. The master bath, fully outfitted with dual vanities; stand-alone soaking tub; mosaic tiled shower; and separate water closet is an ideal completion of this unique main floor retreat. Upstairs there are 3 additional, newly outfitted bedrooms with their own brand new & striking full bath. Not to be outdone ? the second floor also boasts a cavernous, unfinished space that could readily become a second master suite; a 5th bedroom & office/library wing; or even a wonderfully configured 2nd floor family/media/play room. The spotless basement features a newly finished, spacious family room, complemented by several large storage spaces & direct outside access via the bilco door. Outside, the private rear yard & beautifully planted grounds are a treat to the senses thanks to a thorough revitalization, courtesy of Kale's Nursery of Princeton. This residence, whether classic traditionalism or state-of-the-art transitional is your style, would be a wonderful place to create those memories of home. Walkable to Main St. Pennington & the Tollgate School
Location
State NJ
County Mercer
Area Pennington Boro (21108)
Zoning R100
Rooms
Other Rooms Living Room, Dining Room, Primary Bedroom, Bedroom 2, Bedroom 3, Kitchen, Family Room, Bedroom 1, Laundry, Other, Attic
Basement Full, Outside Entrance
Interior
Interior Features Primary Bath(s), Kitchen - Island, Butlers Pantry, Skylight(s), Ceiling Fan(s), Central Vacuum
Hot Water Natural Gas
Heating Gas, Forced Air
Cooling Central A/C
Flooring Wood, Fully Carpeted, Tile/Brick
Fireplaces Number 2
Fireplaces Type Brick
Equipment Cooktop, Oven - Wall, Dishwasher
Fireplace Y
Appliance Cooktop, Oven - Wall, Dishwasher
Heat Source Natural Gas
Laundry Main Floor
Exterior
Exterior Feature Deck(s)
Garage Spaces 4.0
Utilities Available Cable TV
Water Access N
Roof Type Shingle
Accessibility None
Porch Deck(s)
Attached Garage 2
Total Parking Spaces 4
Garage Y
Building
Lot Description Cul-de-sac
Story 2
Sewer Public Sewer
Water Public
Architectural Style Cape Cod
Level or Stories 2
Structure Type Cathedral Ceilings
New Construction N
Schools
Elementary Schools Toll Gate Grammar School
Middle Schools Timberlane
High Schools Central
School District Hopewell Valley Regional Schools
Others
Senior Community No
Tax ID 08-00403-00025
Ownership Fee Simple
Read Less Info
Want to know what your home might be worth? Contact us for a FREE valuation!

Our team is ready to help you sell your home for the highest possible price ASAP

Bought with Judson R Henderson • Callaway Henderson Sotheby's Int'l-Princeton






