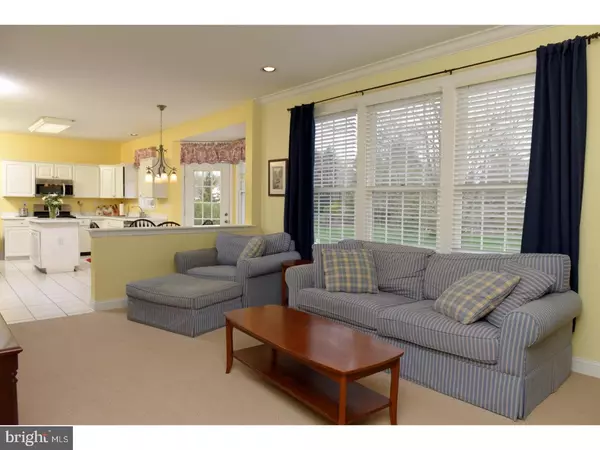$550,000
$559,000
1.6%For more information regarding the value of a property, please contact us for a free consultation.
4 Beds
3 Baths
2,501 SqFt
SOLD DATE : 08/08/2017
Key Details
Sold Price $550,000
Property Type Single Family Home
Sub Type Detached
Listing Status Sold
Purchase Type For Sale
Square Footage 2,501 sqft
Price per Sqft $219
Subdivision Brandon Farms
MLS Listing ID 1000042108
Sold Date 08/08/17
Style Colonial
Bedrooms 4
Full Baths 2
Half Baths 1
HOA Fees $43/qua
HOA Y/N Y
Abv Grd Liv Area 2,501
Originating Board TREND
Year Built 1993
Annual Tax Amount $14,325
Tax Year 2016
Lot Size 0.330 Acres
Acres 0.33
Lot Dimensions 0.33
Property Description
Recent PRICE Adjustment! A Cathedral foyer and picture-framed staircase welcome you into a bright, open floor plan home. The main floor is adorned with 9Ft ceilings, crown & chair rail moldings and is equipped with tasteful recessed lighting throughout. An elegant living room and formal dining room are on the left. Straight ahead is an eat-in kitchen with a center-island, walk-in pantry, and all new 2017 LG Stainless Steel appliances: refrigerator, range/stove, microwave and dishwasher. This food prep and dining space opens to an inviting, over-sized Fam room brightened by large windows and warmed by a gas fireplace. A convenient laundry room, ample closet storage, and newly refinished mudroom closet complete the first floor. A 2nd level highlight is the splendid Master suite with walk-in closets, vaulted ceiling, and a luxurious bathroom that has a jetted hot tub and a separate shower area. Three sunlit bedrooms and a hallway bathroom with double sinks complete the floor. A full finished basement with natural outside light provides a large attractive space to entertain, study, or relax. Plenty of roomy storage areas exist here as well as in the separate garage storage room. This impressive home is set on a professionally landscaped 1/3 acre, which offers a comfortable TREX composite deck, stone patio, and lots of valuable recreation and entertainment space. Brandon Farms community pool, tennis courts, and playground are all less than a quarter mile walk from the house. Located in the highly acclaimed Hopewell Valley School district, this home is walking distance to Stony Brook Elementary school, close to I-95 and major RR transportation to NYC or Philadelphia.
Location
State NJ
County Mercer
Area Hopewell Twp (21106)
Zoning R-5
Direction West
Rooms
Other Rooms Living Room, Dining Room, Primary Bedroom, Bedroom 2, Bedroom 3, Kitchen, Family Room, Bedroom 1, Laundry
Basement Full, Fully Finished
Interior
Interior Features Kitchen - Island, Butlers Pantry, Skylight(s), Ceiling Fan(s), Kitchen - Eat-In
Hot Water Natural Gas
Heating Gas, Forced Air, Zoned
Cooling Central A/C
Flooring Wood, Fully Carpeted, Tile/Brick
Fireplaces Number 1
Equipment Oven - Self Cleaning, Dishwasher, Built-In Microwave
Fireplace Y
Appliance Oven - Self Cleaning, Dishwasher, Built-In Microwave
Heat Source Natural Gas
Laundry Main Floor
Exterior
Exterior Feature Deck(s), Patio(s)
Garage Spaces 5.0
Utilities Available Cable TV
Amenities Available Swimming Pool, Tennis Courts, Tot Lots/Playground
Water Access N
Roof Type Shingle
Accessibility None
Porch Deck(s), Patio(s)
Attached Garage 2
Total Parking Spaces 5
Garage Y
Building
Lot Description Level, Front Yard, Rear Yard
Story 2
Foundation Brick/Mortar
Sewer Public Sewer
Water Public
Architectural Style Colonial
Level or Stories 2
Additional Building Above Grade
New Construction N
Schools
Elementary Schools Stony Brook
Middle Schools Timberlane
High Schools Central
School District Hopewell Valley Regional Schools
Others
HOA Fee Include Pool(s),Common Area Maintenance
Senior Community No
Tax ID 06-00078 18-00010
Ownership Fee Simple
Read Less Info
Want to know what your home might be worth? Contact us for a FREE valuation!

Our team is ready to help you sell your home for the highest possible price ASAP

Bought with Helen H Sherman • BHHS Fox & Roach - Princeton






