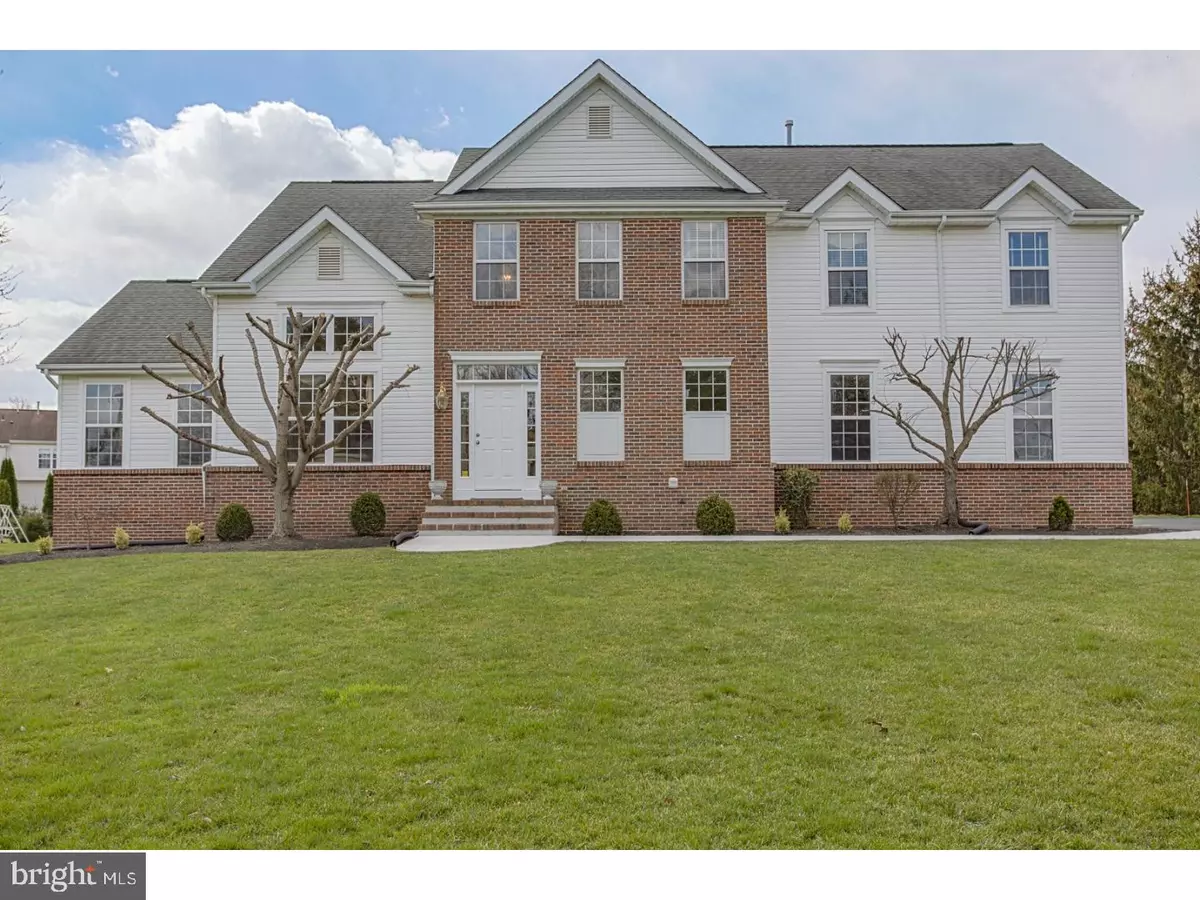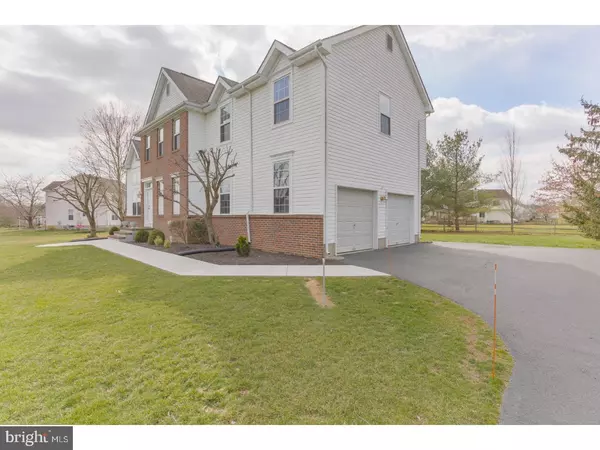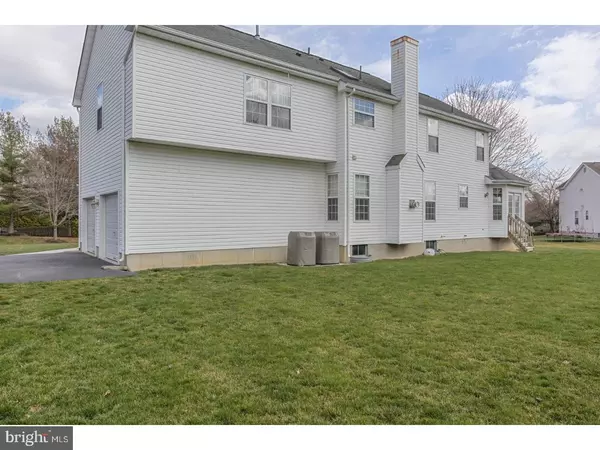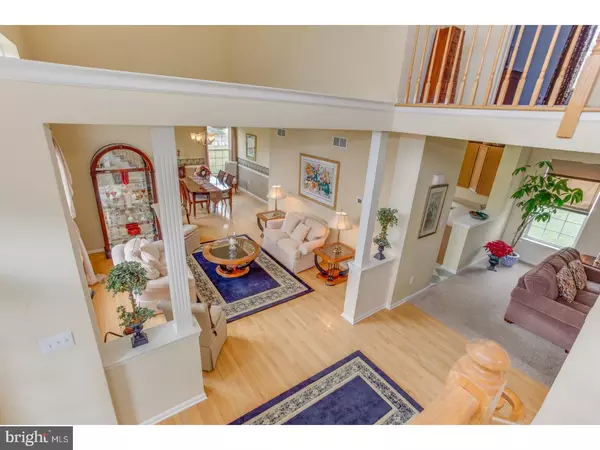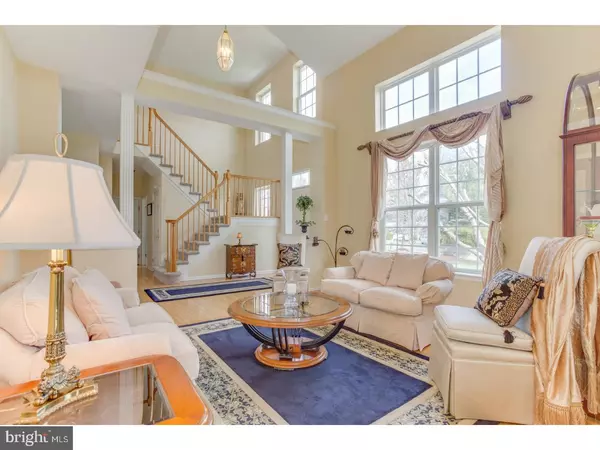$520,000
$549,900
5.4%For more information regarding the value of a property, please contact us for a free consultation.
4 Beds
3 Baths
2,461 SqFt
SOLD DATE : 05/18/2017
Key Details
Sold Price $520,000
Property Type Single Family Home
Sub Type Detached
Listing Status Sold
Purchase Type For Sale
Square Footage 2,461 sqft
Price per Sqft $211
Subdivision Canterbury Ridge
MLS Listing ID 1000039456
Sold Date 05/18/17
Style Contemporary
Bedrooms 4
Full Baths 2
Half Baths 1
HOA Y/N N
Abv Grd Liv Area 2,461
Originating Board TREND
Year Built 1996
Annual Tax Amount $14,693
Tax Year 2016
Lot Size 0.690 Acres
Acres 0.69
Lot Dimensions 170X170
Property Description
Stunning Modern Style Colonial in Robbinsville awaits you. As you enter, the Grand Entrance with soaring Cathedral Foyer Welcomes you. The open floor plan invites you in to either the formal living room and dining room which features cathedral ceilings, custom window treatments and chair railing in the dining room or the very comfortable family room with carpeting and fireplace. Your spacious kitchen with stainless steel appliances and eating area is off to the left of the family room. Let's not forget the hallway to the half bath, laundry room and entrance from the garage completes your first floor nor the hardwood floors are in the entrance foyer, living room and dining room. As you go up the staircase on the brand new carpet to the large Master bedroom with two walk in closets and of course it's own bath with soaking tub, separate shower, his and her vanity and commode. Three nice size bedrooms with ample closet space and hall bath complete the second level. Full unfinished basement, two zoned HVAC system, new efficient hot water heater, new exterior sidewalk and security system. Close to major highways, shopping, parks, schools and train stations. A must see! One year home warranty included.
Location
State NJ
County Mercer
Area Robbinsville Twp (21112)
Zoning OC1
Rooms
Other Rooms Living Room, Dining Room, Primary Bedroom, Bedroom 2, Bedroom 3, Kitchen, Family Room, Bedroom 1, Laundry, Other
Basement Full, Unfinished
Interior
Interior Features Primary Bath(s), Butlers Pantry, Dining Area
Hot Water Natural Gas
Heating Gas, Forced Air
Cooling Central A/C
Flooring Wood, Fully Carpeted, Tile/Brick
Fireplaces Number 1
Fireplaces Type Gas/Propane
Equipment Dishwasher
Fireplace Y
Appliance Dishwasher
Heat Source Natural Gas
Laundry Main Floor
Exterior
Parking Features Inside Access
Garage Spaces 5.0
Utilities Available Cable TV
Water Access N
Roof Type Shingle
Accessibility None
Attached Garage 2
Total Parking Spaces 5
Garage Y
Building
Lot Description Front Yard, Rear Yard
Story 2
Foundation Brick/Mortar
Sewer Public Sewer
Water Public
Architectural Style Contemporary
Level or Stories 2
Additional Building Above Grade
Structure Type Cathedral Ceilings,High
New Construction N
Schools
School District Robbinsville Twp
Others
Senior Community No
Tax ID 12-00008-00013 33
Ownership Fee Simple
Security Features Security System
Read Less Info
Want to know what your home might be worth? Contact us for a FREE valuation!

Our team is ready to help you sell your home for the highest possible price ASAP

Bought with Sudha S Naik • Century 21 Abrams & Associates, Inc.

