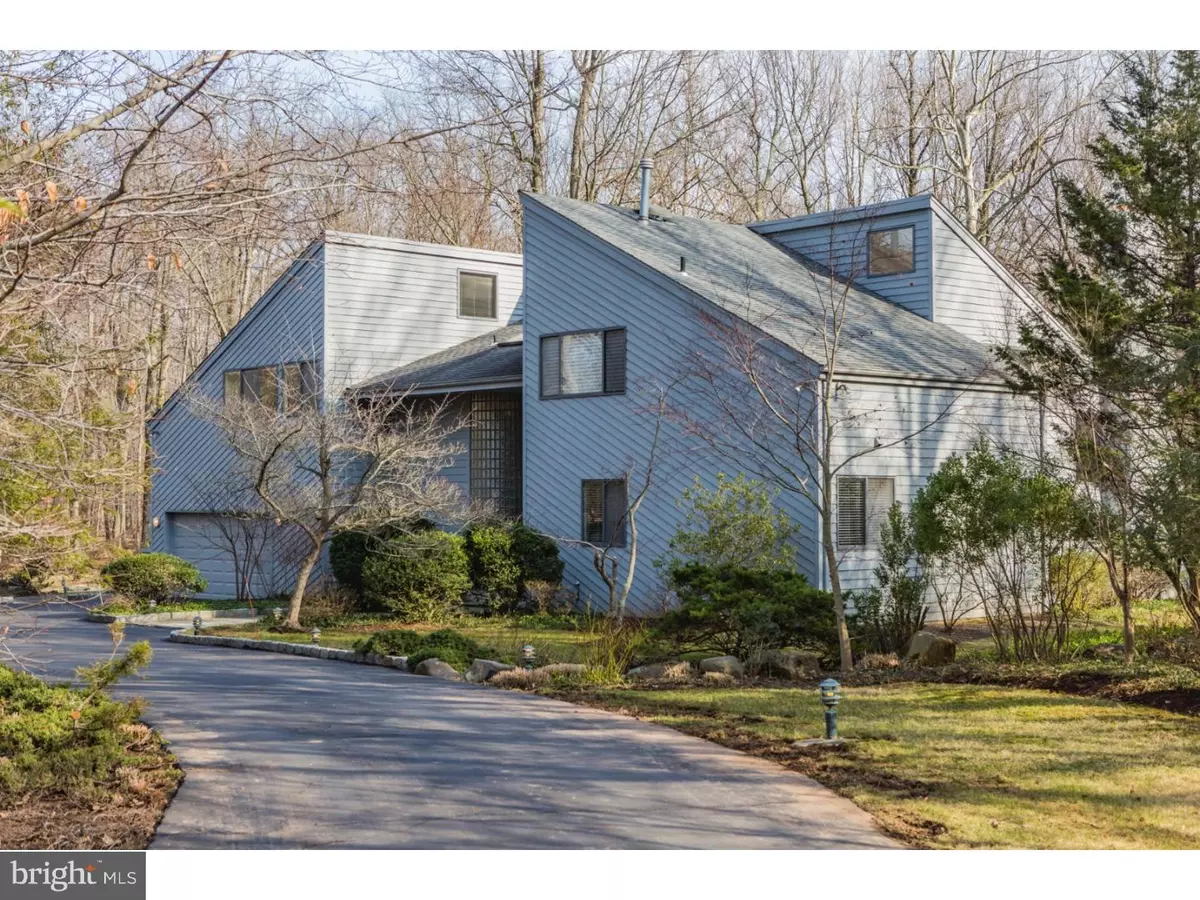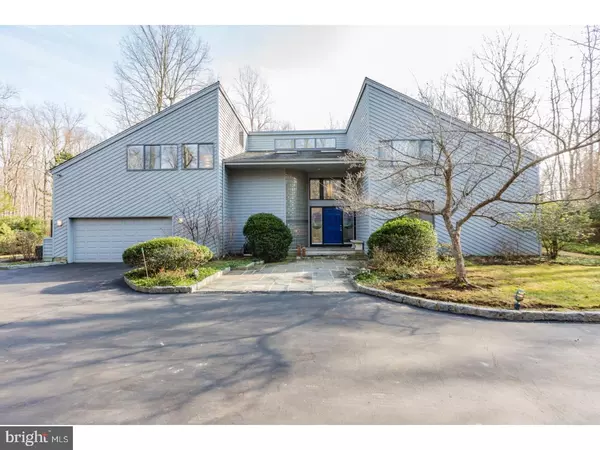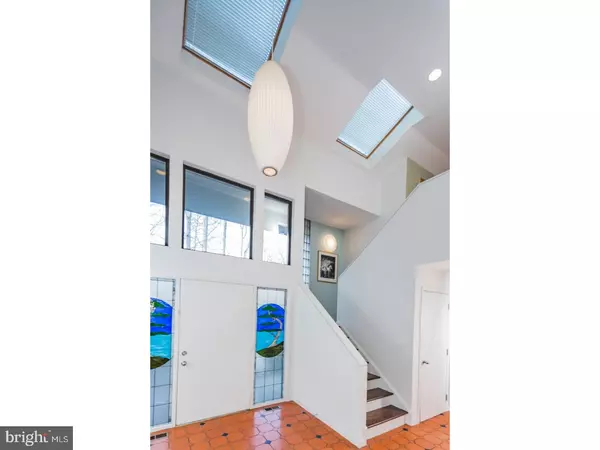$1,070,000
$1,099,000
2.6%For more information regarding the value of a property, please contact us for a free consultation.
4 Beds
4 Baths
2.16 Acres Lot
SOLD DATE : 07/21/2017
Key Details
Sold Price $1,070,000
Property Type Single Family Home
Sub Type Detached
Listing Status Sold
Purchase Type For Sale
Subdivision None Available
MLS Listing ID 1000038740
Sold Date 07/21/17
Style Contemporary
Bedrooms 4
Full Baths 3
Half Baths 1
HOA Y/N N
Originating Board TREND
Year Built 1987
Annual Tax Amount $23,154
Tax Year 2016
Lot Size 2.165 Acres
Acres 2.16
Lot Dimensions 99999 X 99999
Property Description
An abundance of windows and skylights in this dramatic Princeton home frame ever-changing views of 2+ tree-ringed acres, exquisitely inspired by Kyoto gardens. Open, serene spaces are perfect for gatherings big and small, with vaulted ceilings, inlay wood floors, and custom lighting by a renowned lighting architect - complete with presets for entertaining and everyday. A sunlit library surprises with pocket doors and a pull-down movie screen. An incredible 18-foot marble gas fireplace and a wall of glass sliders leading to a wide stone patio unite vaulted living and dining rooms. Under-cabinet lighting, stainless appliances, and light counters create airiness in the kitchen; an adjoining family room opens to a pergola-topped deck. An in-law suite accommodates long-term guests; 2 bedrooms share a hall bath and reading loft, while the master suite includes a sun-washed study and 4 walk-in closets. Enjoy the natural magic of the seasons from the home's koi pond, meditation path, greenhouse, and quiet neighborhood within easy reach of downtown. Many notable features include the 4 HVAC units operated by 'Nest' controls, elaborate Lutron lighting system, whole house generator, central vacuum. In the kitchen, there are several newer appliances: Thermador 6 burner gas stovetop with Dacor vent, Bosch dishwasher, Subzero fridge, Miele convection oven. Built in bookshelves and cabinetry in Library, FR and MBR. Closets have been designed with custom shelving. There are 2 attic fans--1 in each attic area. Automatic lights create dramatic illumination each evening. Deck has just been painted and is ready for the summer fetes by the koi pond and waterfall.
Location
State NJ
County Mercer
Area Princeton (21114)
Zoning RA
Rooms
Other Rooms Living Room, Dining Room, Primary Bedroom, Bedroom 2, Bedroom 3, Kitchen, Family Room, Bedroom 1, In-Law/auPair/Suite, Laundry, Other, Attic
Basement Unfinished
Interior
Interior Features Primary Bath(s), Skylight(s), Attic/House Fan, Stain/Lead Glass, WhirlPool/HotTub, Central Vacuum, Stall Shower, Dining Area
Hot Water Natural Gas
Heating Gas, Forced Air
Cooling Central A/C
Flooring Wood, Fully Carpeted, Tile/Brick
Fireplaces Number 1
Fireplaces Type Marble, Gas/Propane
Equipment Cooktop, Oven - Wall, Dishwasher, Refrigerator, Disposal, Built-In Microwave
Fireplace Y
Appliance Cooktop, Oven - Wall, Dishwasher, Refrigerator, Disposal, Built-In Microwave
Heat Source Natural Gas
Laundry Main Floor
Exterior
Exterior Feature Deck(s), Patio(s)
Parking Features Garage Door Opener
Garage Spaces 5.0
Utilities Available Cable TV
Roof Type Pitched
Accessibility None
Porch Deck(s), Patio(s)
Attached Garage 2
Total Parking Spaces 5
Garage Y
Building
Lot Description Cul-de-sac, Level, Open, Trees/Wooded, Front Yard, Rear Yard, SideYard(s)
Story 2
Foundation Crawl Space
Sewer Public Sewer
Water Public
Architectural Style Contemporary
Level or Stories 2
Structure Type Cathedral Ceilings
New Construction N
Schools
Middle Schools J Witherspoon
High Schools Princeton
School District Princeton Regional Schools
Others
HOA Fee Include Common Area Maintenance
Senior Community No
Tax ID 14-02403-00001
Ownership Fee Simple
Security Features Security System
Acceptable Financing Conventional
Listing Terms Conventional
Financing Conventional
Read Less Info
Want to know what your home might be worth? Contact us for a FREE valuation!

Our team is ready to help you sell your home for the highest possible price ASAP

Bought with Hong Xiao • Realty Mark Central, LLC






