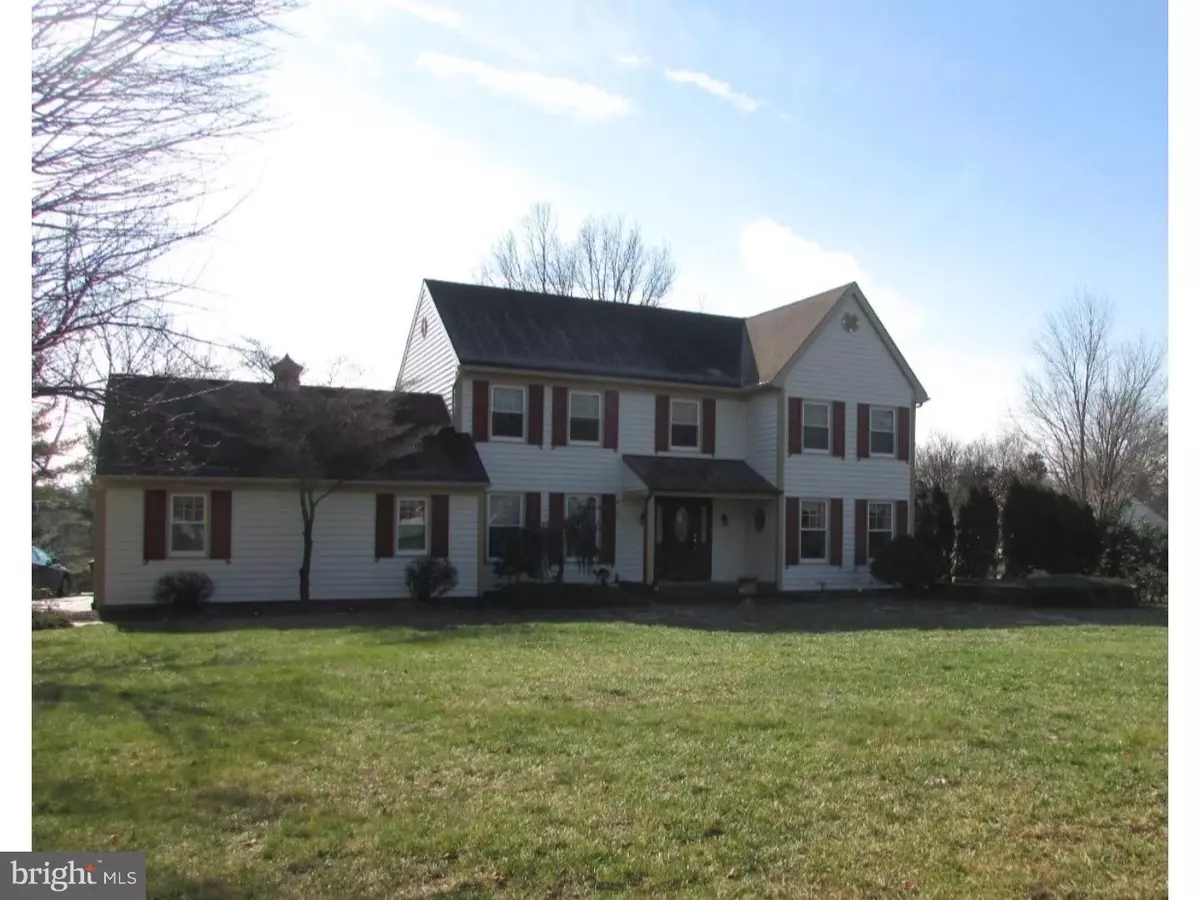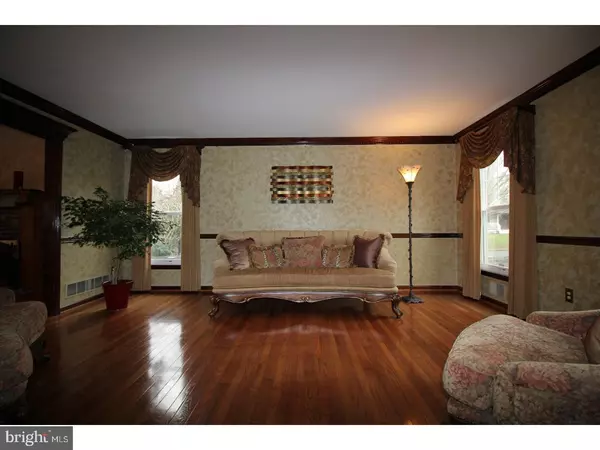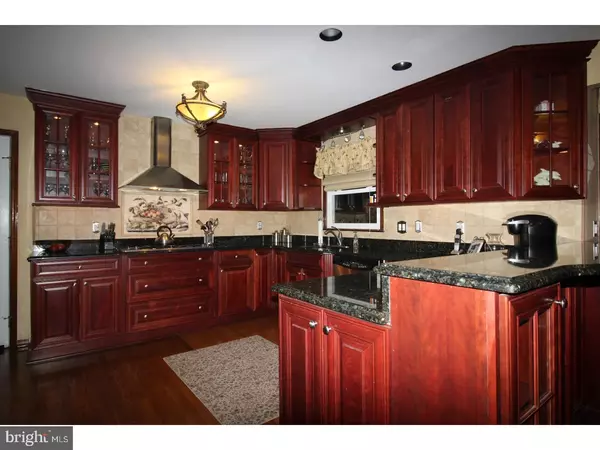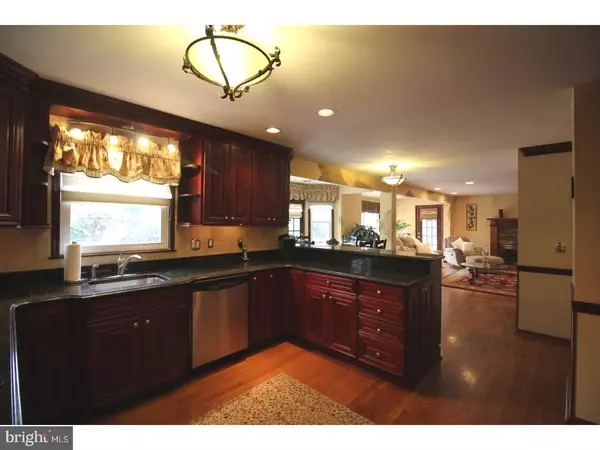$535,000
$539,900
0.9%For more information regarding the value of a property, please contact us for a free consultation.
4 Beds
3 Baths
2,315 SqFt
SOLD DATE : 04/07/2017
Key Details
Sold Price $535,000
Property Type Single Family Home
Sub Type Detached
Listing Status Sold
Purchase Type For Sale
Square Footage 2,315 sqft
Price per Sqft $231
Subdivision Fox Run
MLS Listing ID 1000035980
Sold Date 04/07/17
Style Colonial
Bedrooms 4
Full Baths 2
Half Baths 1
HOA Y/N N
Abv Grd Liv Area 2,315
Originating Board TREND
Year Built 1986
Annual Tax Amount $12,985
Tax Year 2016
Lot Size 0.460 Acres
Acres 0.46
Lot Dimensions 0X0
Property Description
Nestled on a beautifully landscaped lot, this 4 bedroom, 2.5 baths home, located in highly sought after community of Fox Run, awaits you. A spacious foyer greets you with gleaming hardwood floors throughout the first floor. This home has it all, a formal dining room to the left with French doors, a formal living room to the right leading to fabulous family/great room with a wood burning fireplace. Adjacent to the family room is a sun filled area for plants and an open view to the inviting back yard. The gourmet kitchen boasts granite countertops, center island, pantry, newer stainless steel appliances, ample cabinet space, and a Tuscan style breakfast nooks that awaits your family gatherings. Life always happens in the kitchen. This home is designed for entertaining. The upstairs features a Master suite w/large walk-in closet and master bathroom. 3 additional generous-sized bedrooms, second full bath, and a linen closet complete the second floor. Enjoy the extra living space in the finished basement. 2-car side entry attached garage. Fenced-in magnificently hardscaped yard is complete with a concrete in-ground pool and an outdoor kitchen. The yard is a parklike setting w/well maintained perennials that fill your spring, summer and fall days with natural colors and beauty. Outdoor entertaining continues in the custom bocce ball court. Welcome home.
Location
State NJ
County Mercer
Area Robbinsville Twp (21112)
Zoning R1.5
Rooms
Other Rooms Living Room, Dining Room, Primary Bedroom, Bedroom 2, Bedroom 3, Kitchen, Family Room, Bedroom 1
Basement Full
Interior
Interior Features Primary Bath(s), Kitchen - Island, Butlers Pantry, Kitchen - Eat-In
Hot Water Natural Gas
Heating Gas, Forced Air
Cooling Central A/C
Flooring Wood, Fully Carpeted, Tile/Brick
Fireplaces Number 1
Fireplace Y
Heat Source Natural Gas
Laundry Basement
Exterior
Exterior Feature Deck(s)
Garage Spaces 2.0
Fence Other
Pool In Ground
Water Access N
Roof Type Shingle
Accessibility None
Porch Deck(s)
Attached Garage 2
Total Parking Spaces 2
Garage Y
Building
Lot Description Corner, Front Yard, Rear Yard, SideYard(s)
Story 2
Foundation Concrete Perimeter
Sewer Public Sewer
Water Public
Architectural Style Colonial
Level or Stories 2
Additional Building Above Grade
New Construction N
Schools
School District Robbinsville Twp
Others
Senior Community No
Tax ID 12-00030-00007 33
Ownership Fee Simple
Read Less Info
Want to know what your home might be worth? Contact us for a FREE valuation!

Our team is ready to help you sell your home for the highest possible price ASAP

Bought with Jody Siano • Keller Williams Real Estate - Princeton






