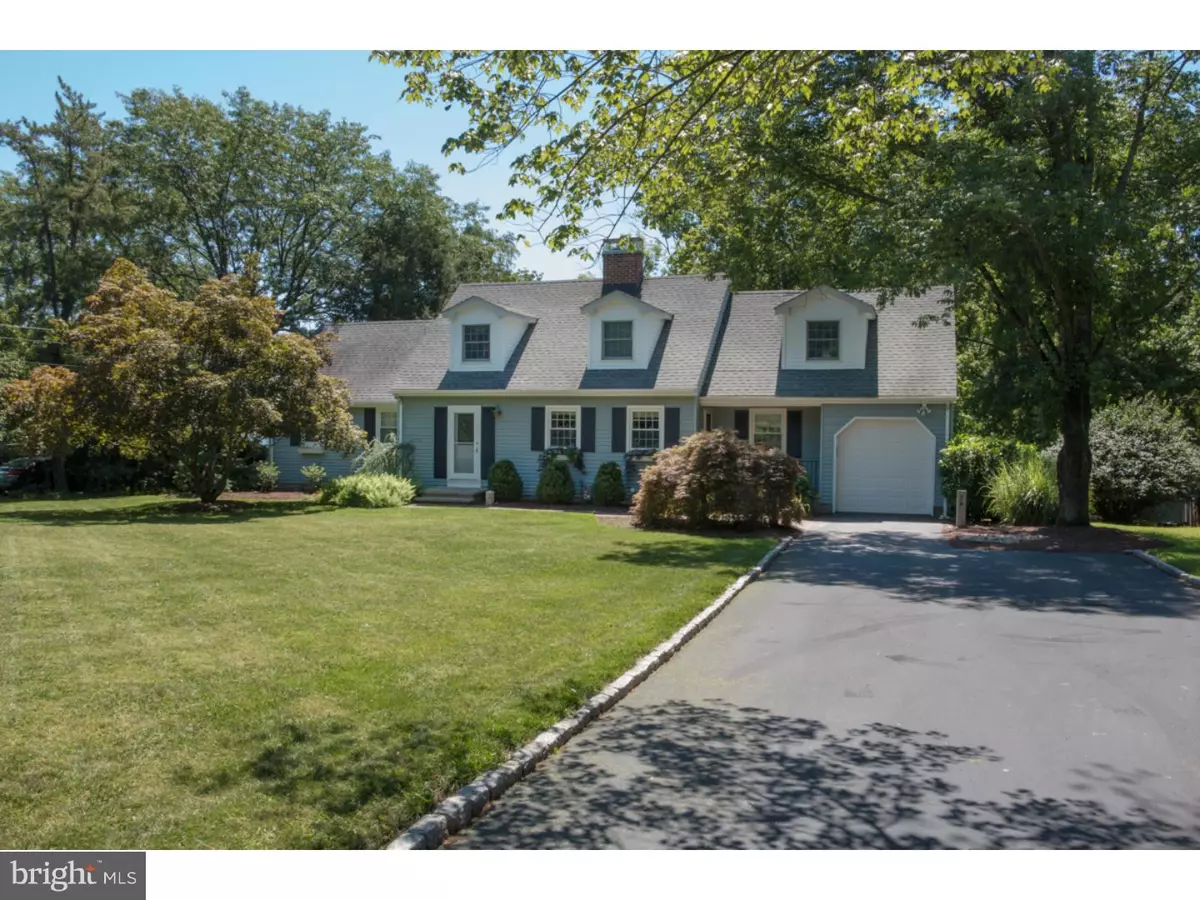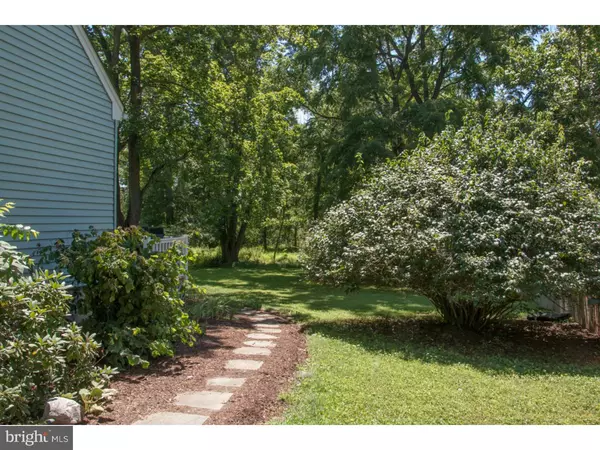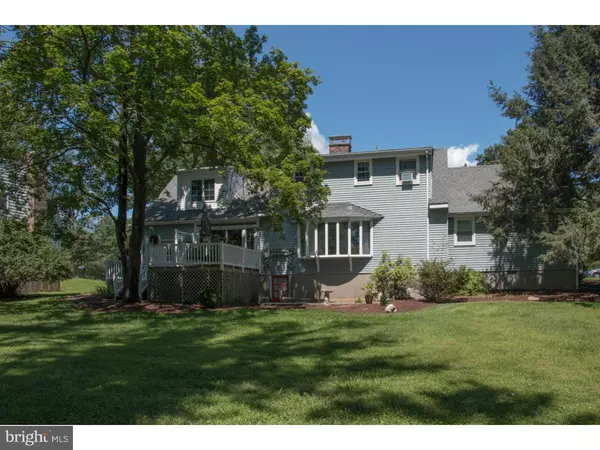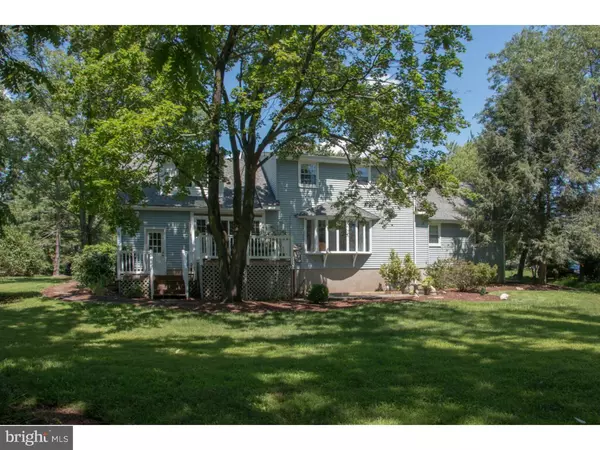$361,600
$387,444
6.7%For more information regarding the value of a property, please contact us for a free consultation.
4 Beds
2 Baths
2,168 SqFt
SOLD DATE : 11/16/2016
Key Details
Sold Price $361,600
Property Type Single Family Home
Sub Type Detached
Listing Status Sold
Purchase Type For Sale
Square Footage 2,168 sqft
Price per Sqft $166
Subdivision Washington Crossing Park Estates
MLS Listing ID 1003889223
Sold Date 11/16/16
Style Cape Cod,Ranch/Rambler
Bedrooms 4
Full Baths 2
HOA Y/N N
Abv Grd Liv Area 2,168
Originating Board TREND
Year Built 1966
Annual Tax Amount $11,085
Tax Year 2016
Lot Size 0.550 Acres
Acres 0.55
Lot Dimensions 0 X 0
Property Description
Location,location,location.Wonderful neighborhood.This incredibly beautiful home filled with charm and character is not far from the Delaware River and Washington Crossing State Park. Backyard backs up to protected park land. You can enjoy the seasons in this beautiful Country Cape Cod home just drive by and appreciate the handsome curb appeal with beautiful manicured landscape and paver walkway from the driveway to the front door & kitchen door. Interior of the home is fabulous as you step though the leaded glass front door. Of importance as well is the surrounding yard with a welcome landscape and beautiful big trees and a stone patio and wonderful deck and doorway to walkout basement. This appealing spacious Cape Cod is beautifully updated in all the right places creating a light filled warm wonderful home. The hardwood floors, wonderful large thermopane windows, wood burning fireplace with mantle, moldings, and warm wonderful colors create the environment to just bring your furnishings and move right in and love your new home. The spacious living room with large bay window and views of the rear yard and the dining room are open and great for entertaining. Enjoy the beautiful country gourmet kitchen with center island and stainless appliances. The home boasts 4 beautiful bedrooms and 2 beautiful full baths. Master bedroom with vaulted ceiling on main floor and 2nd bedroom as well. Main level full bath is beautiful with marble and granite and Jacuzzi tub. The upper level boasts 2 spacious bedrooms a great newer bath. Upstairs also boasts large closet space and terrific bonus room. Main level is open and great for entertaining with sun/sitting room off the dining room with double doors to backyard. Important is the wonderful walkout finished basement. Prized for easy access to routes 95 & 1 & 31, Capital Health, downtowns Pennington, Hopewell Boro, Lambertville and New Hope & Princeton (20 minutes) ...another important plus are the fabulous Hopewell Schools. It's no wonder so many are proud to call Hopewell home. This home is special and ready for the fussiest buyers. Homeowners upgraded home over $50,000. Home warranty provided to new home owners.
Location
State NJ
County Mercer
Area Hopewell Twp (21106)
Zoning R100
Rooms
Other Rooms Living Room, Dining Room, Primary Bedroom, Bedroom 2, Bedroom 3, Kitchen, Family Room, Bedroom 1, Other, Attic
Basement Partial, Outside Entrance
Interior
Interior Features Primary Bath(s), Kitchen - Island, Stall Shower, Breakfast Area
Hot Water Natural Gas
Heating Gas, Hot Water
Cooling Central A/C
Flooring Wood, Fully Carpeted, Vinyl, Tile/Brick
Fireplaces Number 1
Equipment Dishwasher
Fireplace Y
Window Features Replacement
Appliance Dishwasher
Heat Source Natural Gas
Laundry Basement
Exterior
Exterior Feature Deck(s), Patio(s), Porch(es)
Garage Spaces 4.0
Utilities Available Cable TV
Water Access N
Roof Type Pitched
Accessibility None
Porch Deck(s), Patio(s), Porch(es)
Attached Garage 1
Total Parking Spaces 4
Garage Y
Building
Lot Description Level, Open, Trees/Wooded, Front Yard, Rear Yard, SideYard(s)
Story 2
Sewer On Site Septic
Water Private/Community Water
Architectural Style Cape Cod, Ranch/Rambler
Level or Stories 2
Additional Building Above Grade
Structure Type Cathedral Ceilings
New Construction N
Schools
Elementary Schools Bear Tavern
Middle Schools Timberlane
High Schools Central
School District Hopewell Valley Regional Schools
Others
Pets Allowed Y
Senior Community No
Tax ID 06-00092 03-00006
Ownership Fee Simple
Pets Allowed Case by Case Basis
Read Less Info
Want to know what your home might be worth? Contact us for a FREE valuation!

Our team is ready to help you sell your home for the highest possible price ASAP

Bought with Lynda M Schreiber • Corcoran Sawyer Smith






