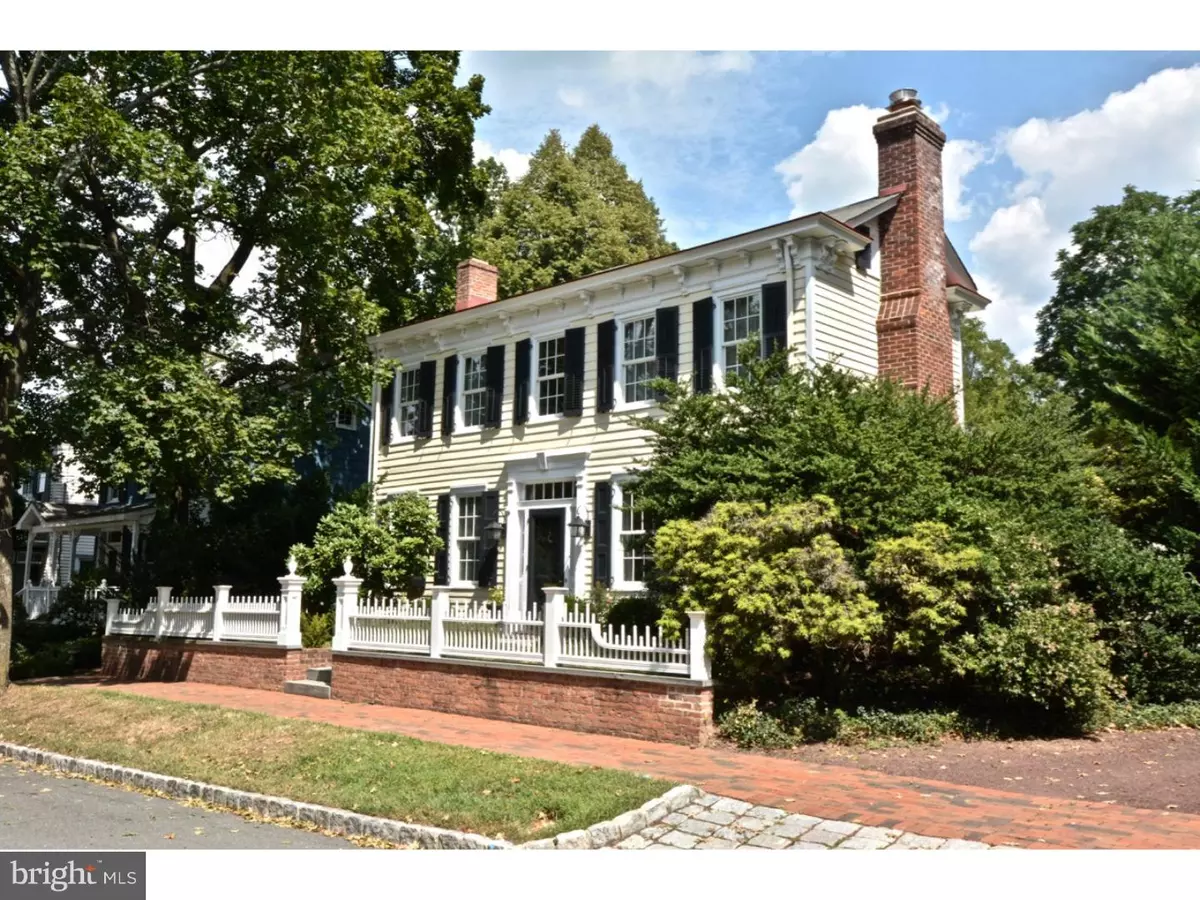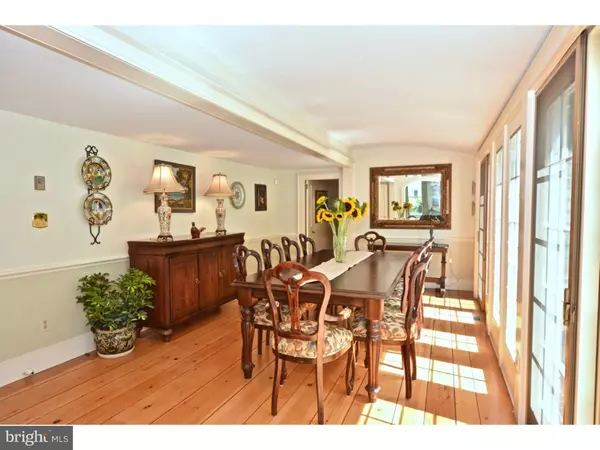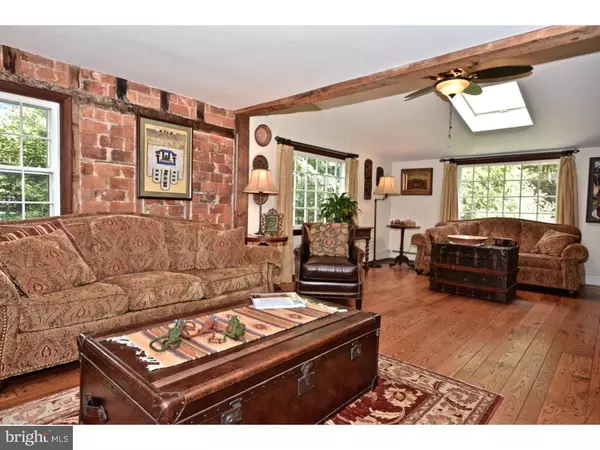$765,000
$799,900
4.4%For more information regarding the value of a property, please contact us for a free consultation.
4 Beds
3 Baths
3,028 SqFt
SOLD DATE : 12/01/2016
Key Details
Sold Price $765,000
Property Type Single Family Home
Sub Type Detached
Listing Status Sold
Purchase Type For Sale
Square Footage 3,028 sqft
Price per Sqft $252
Subdivision Not On List
MLS Listing ID 1003889199
Sold Date 12/01/16
Style Colonial
Bedrooms 4
Full Baths 3
HOA Y/N N
Abv Grd Liv Area 3,028
Originating Board TREND
Year Built 1850
Annual Tax Amount $19,131
Tax Year 2016
Lot Size 0.730 Acres
Acres 0.73
Lot Dimensions IRR
Property Description
Elegant, expanded and up-to-the-minute, the stylish renewal of the historic Thompson-Holcombe House exemplifies Pennington's heritage in the heart of town. Built c.1850 in the Federal style, it has been thoughtfully refreshed over the years with sensitivity to the classic proportions of the original rooms as the house has grown to accommodate modern life. The front door with transom and sidelights in the Greek Revival style of the time introduces the central hall, stairway and the two front rooms, both with fireplaces, one decorative, one woodburning. On the left, what was a parlor or library is now a spacious office. On the right, the Living Room is enhanced by an exquisite Adam style ceiling medallion. It flows through double doors to a Dining Room that easily seats ten for formal dining and is flanked by 3 sets of French windows, in turn opening to a generous brick patio for more casual summer entertaining. Throughout, refinished gleaming wide-plank pine floors hearken back to the home's origins as do the pegged oak floors in the newer extensions. The large Kitchen offers everything the chef desires with the latest in high-end stainless appliances, expansive granite counters, quality cabinetry and an oversized island. Eat in or out, it has its own bluestone terrace. The adjacent Family Room features unique exposed hand-hewn beams and old brick exterior walls that add a warm country note for relaxing. Completing the main floor is full-bath Powder Room and a Guest Bedroom with lovely views of the back lawns and mature trees. Upstairs is the Master Suite, also with serene views to the grounds. Adjacent to the bedroom is a luxurious and spacious 'ensuite' Bath with an extra-large walk-in closet/dressing room. Two original front bedrooms, flanked by family bath, complete the second floor, with accents of the exposed beam and brick and pine floors introduced on the first level. Added in 2013, the property includes the indispensable 10 ft high, 36 x 26 garage and a New England style shed for storage of gardening necessities and outdoor equipment. The Thompson-Holcombe House was the first home on Pennington's 125th Anniversary Historic House Tour. Pennington is minutes to Princeton, I-95, train stations to New York and Philadelphia and is served by the top-rated Hopewell Valley Regional School System.
Location
State NJ
County Mercer
Area Pennington Boro (21108)
Zoning O-R
Rooms
Other Rooms Living Room, Dining Room, Primary Bedroom, Bedroom 2, Bedroom 3, Kitchen, Family Room, Bedroom 1, Laundry, Other
Basement Full, Unfinished
Interior
Interior Features Kitchen - Eat-In
Hot Water Natural Gas
Heating Gas, Hot Water
Cooling Central A/C
Flooring Wood
Fireplaces Number 2
Fireplaces Type Brick, Non-Functioning
Fireplace Y
Heat Source Natural Gas
Laundry Main Floor
Exterior
Garage Spaces 2.0
Water Access N
Accessibility None
Total Parking Spaces 2
Garage N
Building
Story 2
Sewer Public Sewer
Water Public
Architectural Style Colonial
Level or Stories 2
Additional Building Above Grade
New Construction N
Schools
Elementary Schools Toll Gate Grammar School
Middle Schools Timberlane
High Schools Central
School District Hopewell Valley Regional Schools
Others
Senior Community No
Tax ID 08-00301-00009
Ownership Fee Simple
Read Less Info
Want to know what your home might be worth? Contact us for a FREE valuation!

Our team is ready to help you sell your home for the highest possible price ASAP

Bought with Maura Mills • Callaway Henderson Sotheby's Int'l-Princeton






