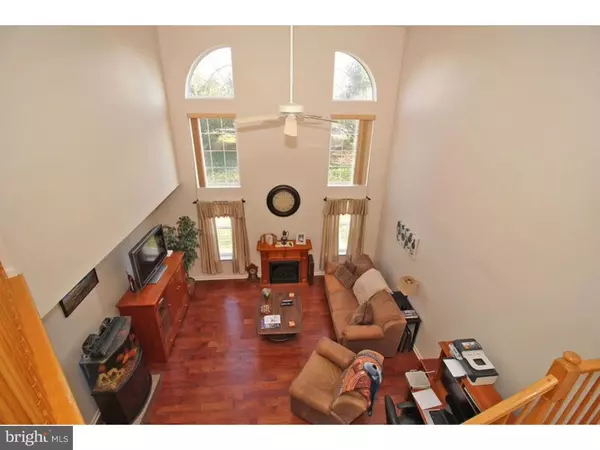$358,000
$379,900
5.8%For more information regarding the value of a property, please contact us for a free consultation.
2 Beds
3 Baths
2,554 SqFt
SOLD DATE : 03/30/2016
Key Details
Sold Price $358,000
Property Type Townhouse
Sub Type Interior Row/Townhouse
Listing Status Sold
Purchase Type For Sale
Square Footage 2,554 sqft
Price per Sqft $140
Subdivision Brandon Farms
MLS Listing ID 1003888607
Sold Date 03/30/16
Style Traditional
Bedrooms 2
Full Baths 2
Half Baths 1
HOA Fees $326/mo
HOA Y/N Y
Abv Grd Liv Area 1,828
Originating Board TREND
Year Built 2000
Annual Tax Amount $8,772
Tax Year 2015
Lot Dimensions 0X0
Property Description
Finished Walk Out Basement! You'll love the open and airy feel of this move-in ready townhome, conveniently located in the Twin Pines development. As you enter the spacious foyer you will be impressed by the wonderful flow this floor plan provides. American scraped hickory nailed hardwood floors were recently added to the dining and 2 story living room. From the living room you enter the well equipped eat-in kitchen complete with a custom extended center island with butcher counter top, Dura stone tile, updated backsplash and Bosch brand convection (with warming tray!) oven and newer dishwasher(2013). Perfect for those on the go meals or casual dinners at the end of a busy day. Sliding doors to the deck are also perfect for enjoying warm weather dining. The second floor features 2 bedrooms, a master bedroom with a vaulted ceiling, full bath featuring a soaking tub and separate stall shower. The sunny second bedroom has ample closet space. The hall bath is conveniently located. Last but not least, the partially finished walk out basement(726 Sq. ft. of additional finished space!) is a real bonus! Perfect for entertaining. This relaxing space leads to a fenced in patio featuring a recently installed stamped concrete patio. Other features include a two car attached garage with battery back up opener, new hot water heater (2015), recently updated air conditioning unit and battery back up for the sump pump.
Location
State NJ
County Mercer
Area Hopewell Twp (21106)
Zoning R-5
Rooms
Other Rooms Living Room, Dining Room, Primary Bedroom, Kitchen, Family Room, Bedroom 1, Laundry, Attic
Basement Full, Outside Entrance
Interior
Interior Features Primary Bath(s), Kitchen - Island, Butlers Pantry, Ceiling Fan(s), WhirlPool/HotTub, Kitchen - Eat-In
Hot Water Natural Gas
Heating Gas, Forced Air
Cooling Central A/C
Flooring Wood, Fully Carpeted, Tile/Brick
Equipment Built-In Range, Dishwasher, Disposal
Fireplace N
Appliance Built-In Range, Dishwasher, Disposal
Heat Source Natural Gas
Laundry Main Floor
Exterior
Exterior Feature Deck(s), Patio(s)
Garage Spaces 4.0
Amenities Available Swimming Pool, Tennis Courts
Water Access N
Roof Type Shingle
Accessibility None
Porch Deck(s), Patio(s)
Attached Garage 2
Total Parking Spaces 4
Garage Y
Building
Story 3+
Sewer Public Sewer
Water Public
Architectural Style Traditional
Level or Stories 3+
Additional Building Above Grade, Below Grade
New Construction N
Schools
Elementary Schools Stony Brook
Middle Schools Timberlane
High Schools Central
School District Hopewell Valley Regional Schools
Others
HOA Fee Include Pool(s),Common Area Maintenance,Ext Bldg Maint,Lawn Maintenance,Snow Removal
Senior Community No
Tax ID 06-00078 37-00001-C247
Ownership Condominium
Security Features Security System
Acceptable Financing Conventional
Listing Terms Conventional
Financing Conventional
Read Less Info
Want to know what your home might be worth? Contact us for a FREE valuation!

Our team is ready to help you sell your home for the highest possible price ASAP

Bought with Ann Nanni • Coldwell Banker Hearthside






