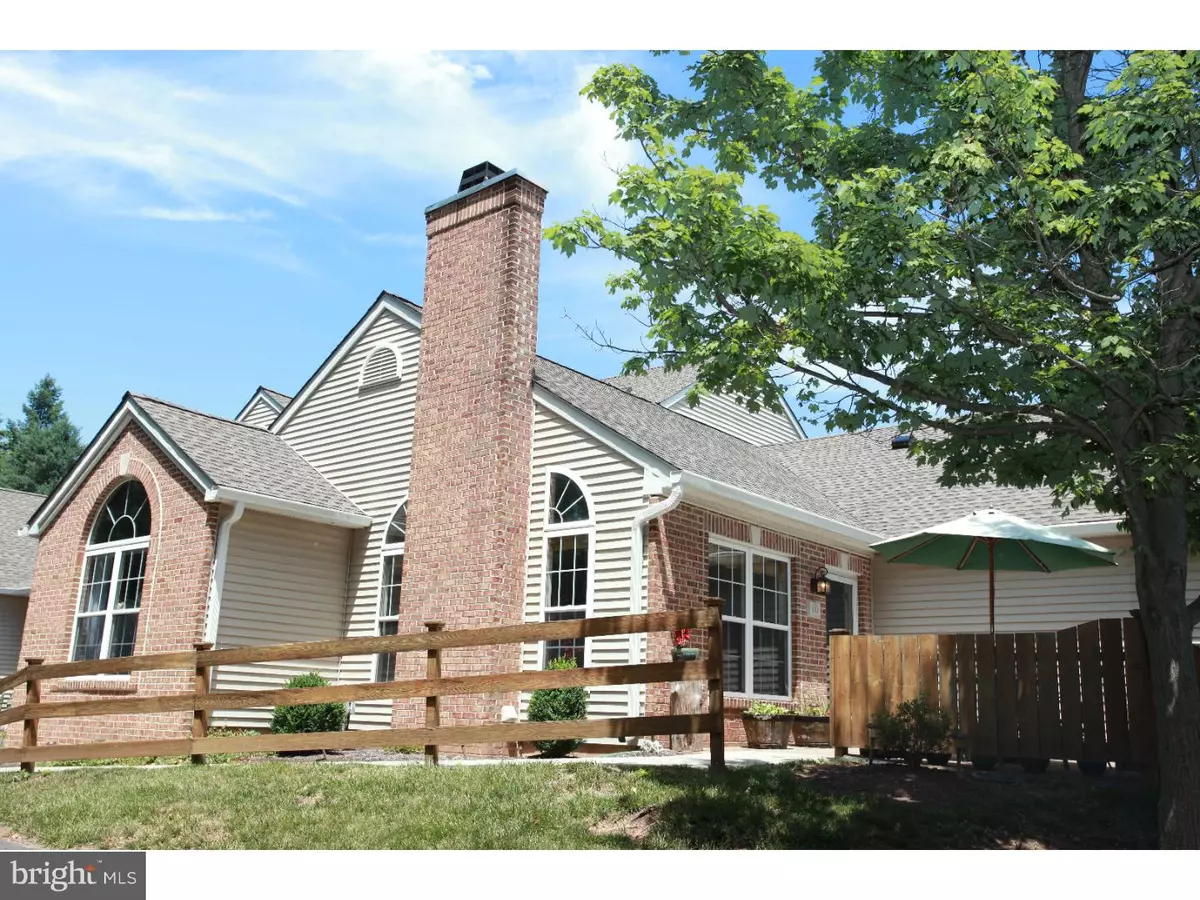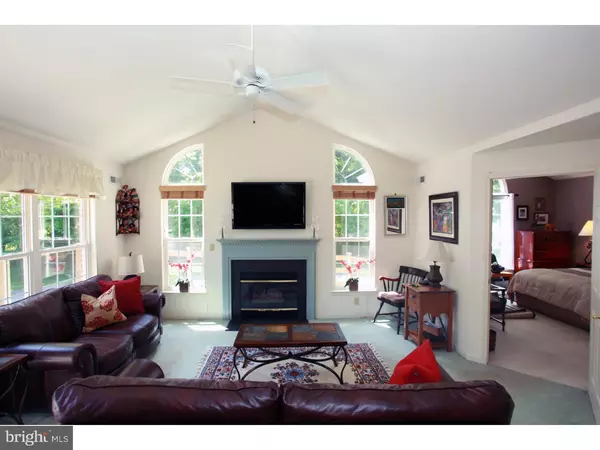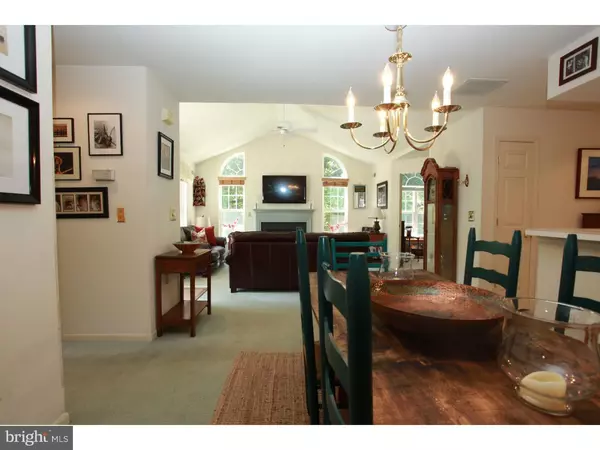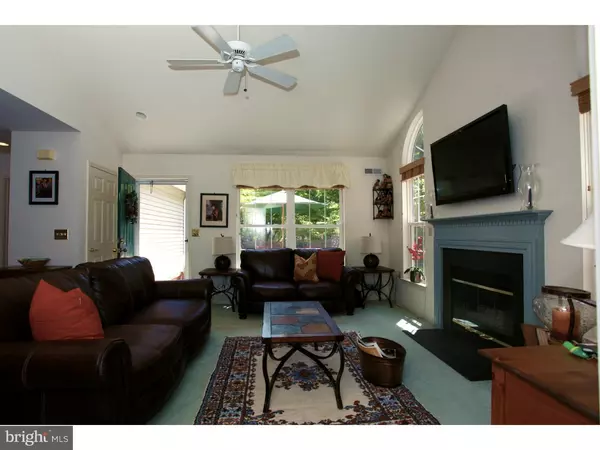$295,000
$292,000
1.0%For more information regarding the value of a property, please contact us for a free consultation.
3 Beds
3 Baths
1,458 SqFt
SOLD DATE : 08/29/2016
Key Details
Sold Price $295,000
Property Type Single Family Home
Sub Type Twin/Semi-Detached
Listing Status Sold
Purchase Type For Sale
Square Footage 1,458 sqft
Price per Sqft $202
Subdivision Pennington Point
MLS Listing ID 1003886771
Sold Date 08/29/16
Style Carriage House
Bedrooms 3
Full Baths 2
Half Baths 1
HOA Fees $364/mo
HOA Y/N Y
Abv Grd Liv Area 1,458
Originating Board TREND
Year Built 1995
Annual Tax Amount $6,651
Tax Year 2015
Lot Dimensions 0X0
Property Description
Photos coming soon!! Are you ready to make the move to a carefree lifestyle in one of the most exclusive 55+ communities in Pennington? Welcome to Pennington Point! This 3 Bedroom, 2.5 bath unit boasts 1,458 square feet of living space in addition to a 2 car garage! Beautiful vaulted ceilings with large windows in both the living areas and master bedroom offer wonderful light and open felling to the space. This unit also offers an open kitchen with view to dining room and living room with breakfast bar for casual eating. The living room has a fireplace surrounded by picturesque windows that take in the nature and beautiful towering trees outside. There is also plenty of extra storage and closet space for the buyer who needs it. One of the bedrooms is on the second floor and has it's own full bath which offers plenty of privacy for visitors or to use as another family room! This unit is very well maintained and will not last long. This unit is one of the best locations in the development and offers plenty of privacy. Main rooms and windows back to the woods offering seclusion and serenity in a community that is walkable to many things that Pennington has to offer! Lovely fenced in patio offering additional entertaining or relaxation space for those who like to enjoy the outdoors, barbeque, or just relax.
Location
State NJ
County Mercer
Area Pennington Boro (21108)
Zoning R6
Rooms
Other Rooms Living Room, Dining Room, Primary Bedroom, Bedroom 2, Kitchen, Bedroom 1, Attic
Interior
Interior Features Primary Bath(s), Butlers Pantry, Ceiling Fan(s), Attic/House Fan, Breakfast Area
Hot Water Natural Gas
Heating Gas
Cooling Central A/C
Flooring Fully Carpeted, Tile/Brick
Fireplaces Number 1
Fireplace Y
Heat Source Natural Gas
Laundry Main Floor
Exterior
Garage Spaces 4.0
Water Access N
Accessibility None
Total Parking Spaces 4
Garage N
Building
Story 2
Sewer Public Sewer
Water Public
Architectural Style Carriage House
Level or Stories 2
Additional Building Above Grade
Structure Type Cathedral Ceilings,9'+ Ceilings
New Construction N
Schools
Middle Schools Timberlane
High Schools Central
School District Hopewell Valley Regional Schools
Others
Pets Allowed Y
Senior Community Yes
Tax ID 06-00047 01-00001-C60
Ownership Condominium
Pets Allowed Case by Case Basis
Read Less Info
Want to know what your home might be worth? Contact us for a FREE valuation!

Our team is ready to help you sell your home for the highest possible price ASAP

Bought with Darlene Mayernik • BHHS Fox & Roach - Robbinsville






