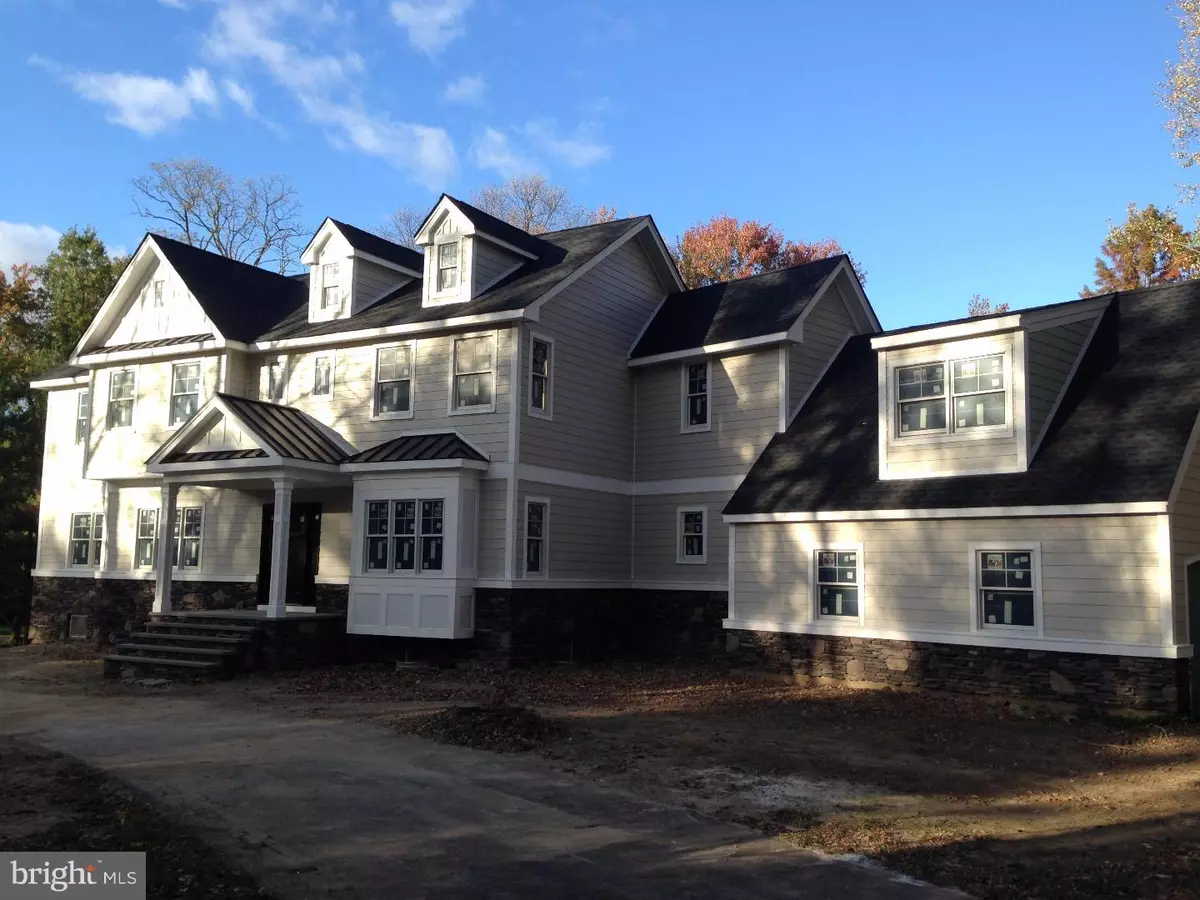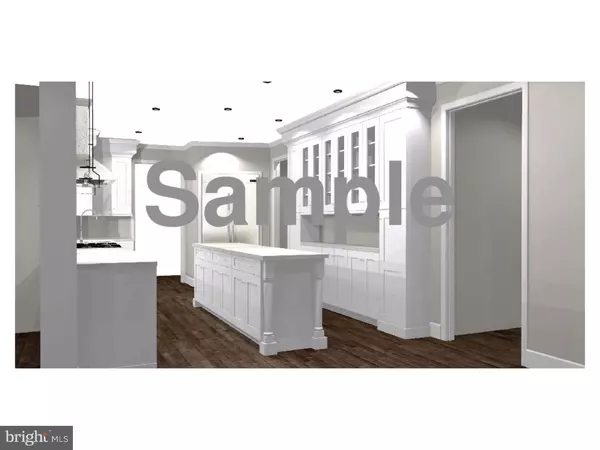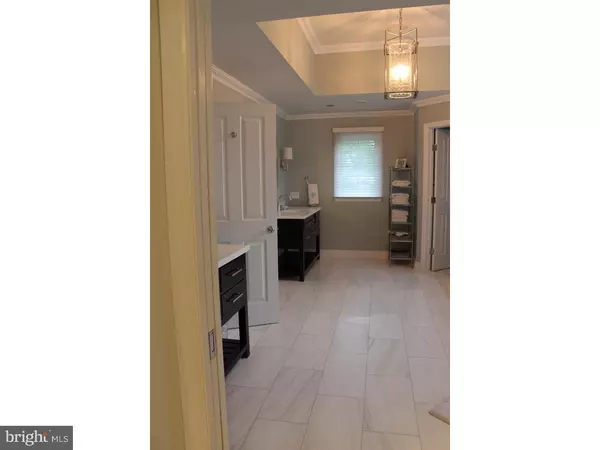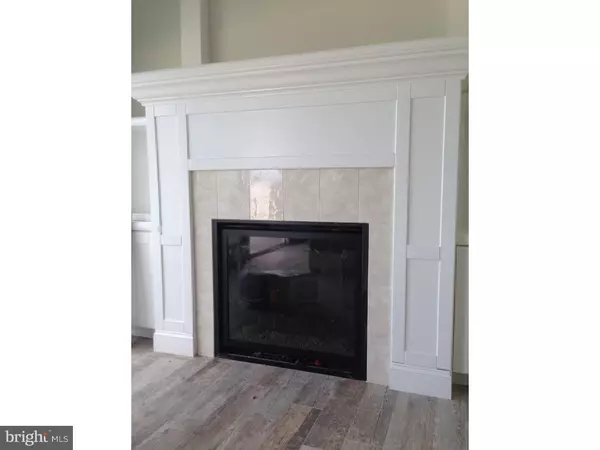$999,000
$1,050,000
4.9%For more information regarding the value of a property, please contact us for a free consultation.
5 Beds
5 Baths
5,311 SqFt
SOLD DATE : 07/20/2017
Key Details
Sold Price $999,000
Property Type Single Family Home
Sub Type Detached
Listing Status Sold
Purchase Type For Sale
Square Footage 5,311 sqft
Price per Sqft $188
Subdivision None Available
MLS Listing ID 1003335777
Sold Date 07/20/17
Style Colonial
Bedrooms 5
Full Baths 4
Half Baths 1
HOA Y/N N
Abv Grd Liv Area 4,011
Originating Board TREND
Year Built 2016
Annual Tax Amount $7,034
Tax Year 2016
Lot Size 1.640 Acres
Acres 1.64
Lot Dimensions 210X340
Property Description
For Buyers interested in an exceptionally elegant, yet classic Colonial home, this property is newly renovated with high-end interiors and exteriors. Constructed of the highest quality materials and designed with a faithful regard to tradition and contemporary style, this property is an exceptional choice for those with discriminating taste. The home is located in an established enclave of affluent homes 10 minutes from downtown Princeton. As you enter the house you will find a spacious Living Room and Family room (with Fireplace), high ceilings as well as a classic Den/Library, Gourmet Kitchen, and a Bedroom with its own bath. The basement is equally spacious and could be converted into a playroom or screening room. The finishings, lighting, moldings, and hard wood floors are of the highest quality throughout. On the second floor there is a spectacular Master Bedroom. The Master Bath has a large seamless rain Shower and Free-Standing Bathtub, spacious Walk-in Closet, as well as a private deck offering a beautiful view. There are an additional three Bedrooms and two full Baths, a dedicated Laundry Room, and a spacious Guest Room en-suite, with its own deck. The warmth and elegance of this home are ideal for family living as well as entertaining.
Location
State NJ
County Mercer
Area Hopewell Twp (21106)
Zoning R150
Direction Southeast
Rooms
Other Rooms Living Room, Dining Room, Primary Bedroom, Bedroom 2, Bedroom 3, Kitchen, Family Room, Bedroom 1, In-Law/auPair/Suite, Laundry, Other, Attic
Basement Full, Unfinished
Interior
Interior Features Primary Bath(s), Kitchen - Island, Butlers Pantry, Stall Shower, Dining Area
Hot Water Natural Gas
Heating Gas, Forced Air, Zoned, Energy Star Heating System, Programmable Thermostat
Cooling Central A/C, Energy Star Cooling System
Fireplaces Number 1
Fireplaces Type Stone, Gas/Propane
Equipment Built-In Range, Oven - Wall, Oven - Self Cleaning, Commercial Range, Dishwasher, Refrigerator, Energy Efficient Appliances
Fireplace Y
Window Features Energy Efficient
Appliance Built-In Range, Oven - Wall, Oven - Self Cleaning, Commercial Range, Dishwasher, Refrigerator, Energy Efficient Appliances
Heat Source Natural Gas
Laundry Upper Floor
Exterior
Exterior Feature Roof, Patio(s), Balcony
Garage Spaces 2.0
Utilities Available Cable TV
Water Access N
Roof Type Pitched,Shingle
Accessibility None
Porch Roof, Patio(s), Balcony
Attached Garage 2
Total Parking Spaces 2
Garage Y
Building
Lot Description Corner, Irregular
Story 2
Foundation Brick/Mortar
Sewer On Site Septic
Water Well
Architectural Style Colonial
Level or Stories 2
Additional Building Above Grade, Below Grade
Structure Type Cathedral Ceilings,9'+ Ceilings,High
New Construction Y
Schools
Elementary Schools Bear Tavern
Middle Schools Timberlane
High Schools Central
School District Hopewell Valley Regional Schools
Others
Senior Community No
Tax ID 06-00040 02-00006 14
Ownership Fee Simple
Acceptable Financing Conventional
Listing Terms Conventional
Financing Conventional
Read Less Info
Want to know what your home might be worth? Contact us for a FREE valuation!

Our team is ready to help you sell your home for the highest possible price ASAP

Bought with Beatrice Bloom • Weichert Realtors - Princeton






